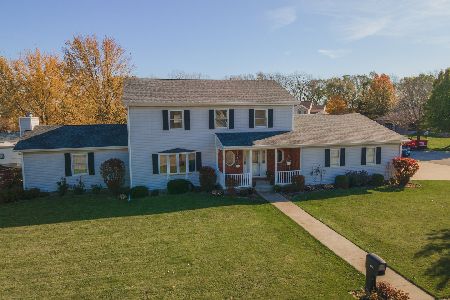1403 Adobe Drive, Pontiac, Illinois 61764
$190,000
|
Sold
|
|
| Status: | Closed |
| Sqft: | 2,004 |
| Cost/Sqft: | $100 |
| Beds: | 3 |
| Baths: | 3 |
| Year Built: | 2001 |
| Property Taxes: | $6,112 |
| Days On Market: | 4555 |
| Lot Size: | 0,37 |
Description
Great Ranch Home in Brookside w/Full, Partially Finished Basement! This property offers a large, very open LR w/FP, Office Area, & Kitchen, plus 3 BR's, 2-Full Baths, & Laundry all on the Main Floor. Kitchen has Tile Floor & Backsplash, & Pantry. Large Master Suite has Walk-In Closet, & Bath w/Tile Floor, Dbl Vanity, Whirlpool Tub, & Separate Shower. Finished Basement offers Fam Room & Rec Room Areas, Bath w/Shower, Storage Area, & Large Workshop. Storage Room in Basement offers separate access to 2-Car Attached Garage. Large Lot, Deck, Above-Grnd Pool, & Storage Shed.
Property Specifics
| Single Family | |
| — | |
| Ranch | |
| 2001 | |
| Full | |
| — | |
| Yes | |
| 0.37 |
| Livingston | |
| — | |
| 0 / — | |
| — | |
| Public | |
| Public Sewer | |
| 10283917 | |
| 151523228004 |
Nearby Schools
| NAME: | DISTRICT: | DISTANCE: | |
|---|---|---|---|
|
Middle School
Pontiac Junior High School |
429 | Not in DB | |
|
High School
Pontiac Township High School |
90 | Not in DB | |
Property History
| DATE: | EVENT: | PRICE: | SOURCE: |
|---|---|---|---|
| 19 Jun, 2014 | Sold | $190,000 | MRED MLS |
| 31 May, 2014 | Under contract | $199,900 | MRED MLS |
| 1 Aug, 2013 | Listed for sale | $219,900 | MRED MLS |
Room Specifics
Total Bedrooms: 3
Bedrooms Above Ground: 3
Bedrooms Below Ground: 0
Dimensions: —
Floor Type: Carpet
Dimensions: —
Floor Type: Wood Laminate
Full Bathrooms: 3
Bathroom Amenities: —
Bathroom in Basement: 1
Rooms: Office,Recreation Room
Basement Description: Partially Finished
Other Specifics
| 2 | |
| — | |
| Concrete | |
| Deck, Above Ground Pool | |
| — | |
| IRREGULAR | |
| — | |
| — | |
| Vaulted/Cathedral Ceilings, Walk-In Closet(s) | |
| Dishwasher, Microwave, Range, Refrigerator | |
| Not in DB | |
| — | |
| — | |
| — | |
| Gas Starter |
Tax History
| Year | Property Taxes |
|---|---|
| 2014 | $6,112 |
Contact Agent
Nearby Similar Homes
Nearby Sold Comparables
Contact Agent
Listing Provided By
Lyons Sullivan Realty, Inc.





