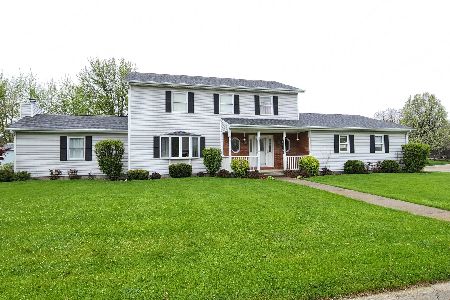904 Cimmeron Drive, Pontiac, Illinois 61764
$194,500
|
Sold
|
|
| Status: | Closed |
| Sqft: | 2,575 |
| Cost/Sqft: | $82 |
| Beds: | 3 |
| Baths: | 3 |
| Year Built: | 1996 |
| Property Taxes: | $6,601 |
| Days On Market: | 1903 |
| Lot Size: | 0,36 |
Description
Attractive 2-Story Home in Brookside Sub. Offers 3 BR's, 2.5 BA, Large Kitchen, Living Room w/Dining Area, & Spacious Family Room w/Cathedral Ceiling & Wood Burning FP. Bonus Room on Main Floor Was Originally a Formal Dining Room, but Could be Used as a Den/Office or 4th BR (No Closet). Main Floor Laundry Room. Huge Master BR (17X17) Offers Large Walk-In Closet & Updated Bath w/Tile Flooring, Dual Vanity, & Shower. Beautiful, Dark Bamboo Flooring Throughout Most of Main Floor. Newer Carpet in Family Room & Throughout 2nd Floor. Tile Flooring in Entryway & All 3 Bathrooms. Guest Bath on 2nd Floor Has Newer Tub/Shower & Vanity. All New Roof in 2019. Exterior Features a 30 X 40 Concrete Patio/Basketball Court, 12 X 18 Deck, & Storage Shed. 3rd Garage Bay Was Converted to Heated/Cooled Living Space, But Could be Converted Back if Desired. This Spacious Family Home Sits on a .36 Acre, Corner Lot in a Desirable Location Close to Schools & the Community Rec. Center! Seller to Provide Buyer w/14-Month Home Warranty at Closing.
Property Specifics
| Single Family | |
| — | |
| Traditional | |
| 1996 | |
| None | |
| — | |
| No | |
| 0.36 |
| Livingston | |
| Brookside | |
| 0 / Not Applicable | |
| None | |
| Public | |
| Public Sewer | |
| 10924700 | |
| 15152322800300 |
Nearby Schools
| NAME: | DISTRICT: | DISTANCE: | |
|---|---|---|---|
|
Grade School
Attendance Centers |
429 | — | |
|
Middle School
Pontiac Junior High School |
429 | Not in DB | |
|
High School
Pontiac High School |
90 | Not in DB | |
Property History
| DATE: | EVENT: | PRICE: | SOURCE: |
|---|---|---|---|
| 8 Apr, 2009 | Sold | $162,000 | MRED MLS |
| 8 Apr, 2009 | Under contract | $175,000 | MRED MLS |
| 18 Mar, 2008 | Listed for sale | $195,000 | MRED MLS |
| 29 Jan, 2021 | Sold | $194,500 | MRED MLS |
| 21 Nov, 2020 | Under contract | $209,900 | MRED MLS |
| 3 Nov, 2020 | Listed for sale | $209,900 | MRED MLS |
| 14 Jun, 2022 | Sold | $265,000 | MRED MLS |
| 7 May, 2022 | Under contract | $254,900 | MRED MLS |
| 20 Apr, 2022 | Listed for sale | $254,900 | MRED MLS |
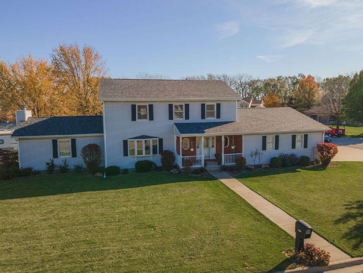
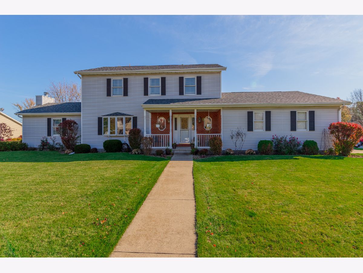
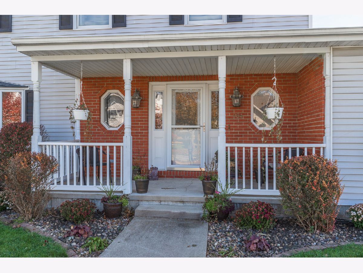
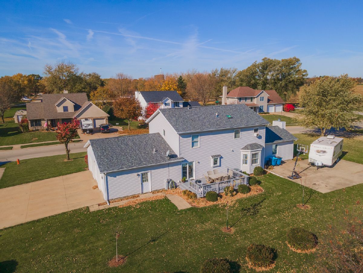
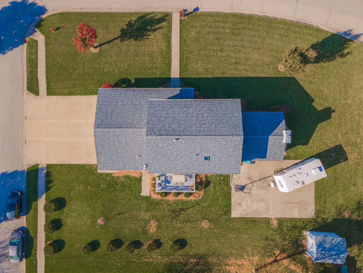
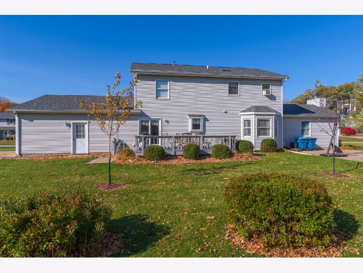
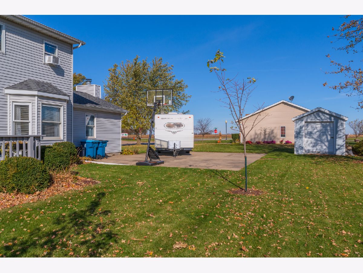
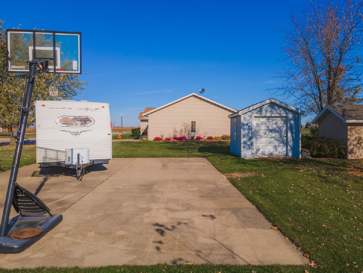
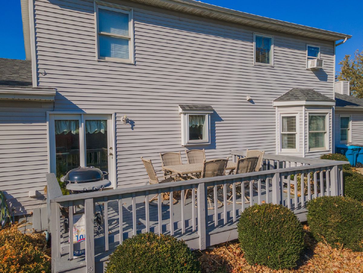
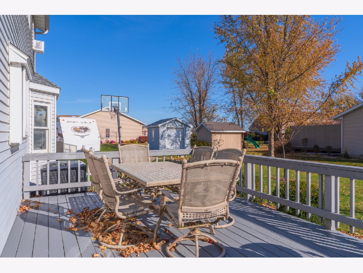
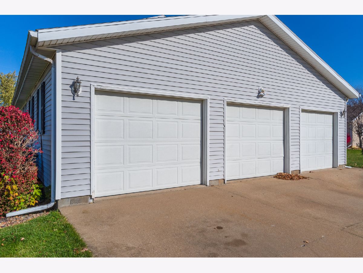
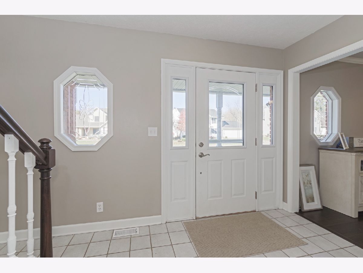
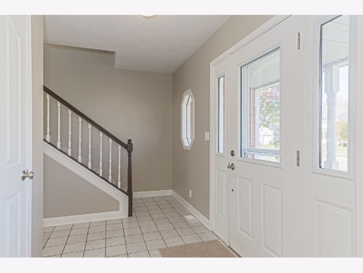
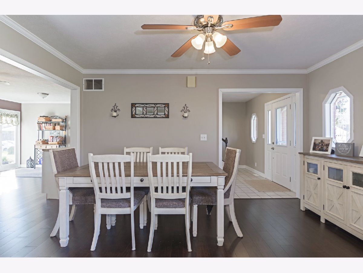
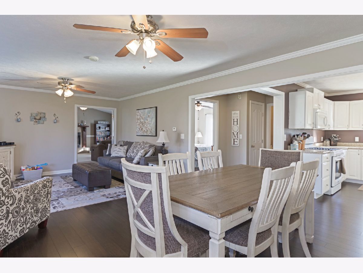
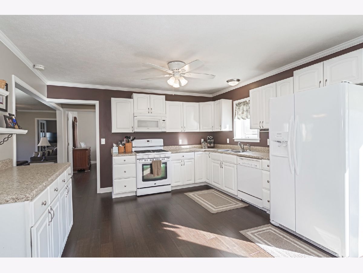
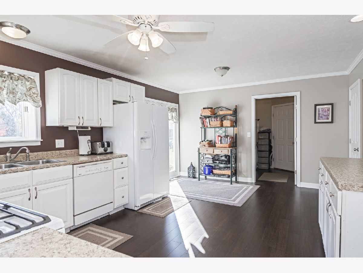
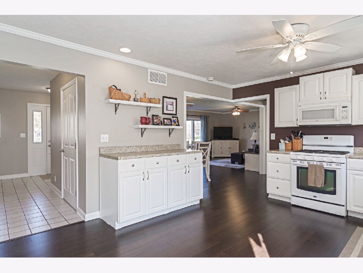
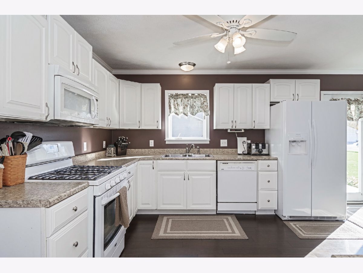
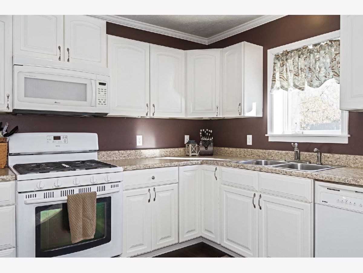
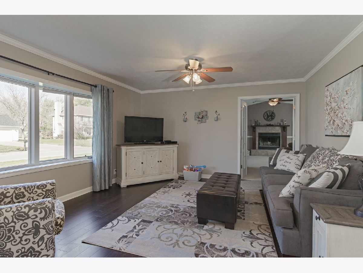
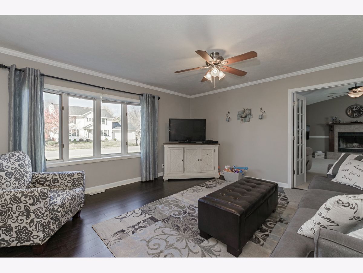
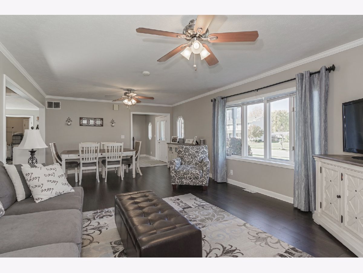
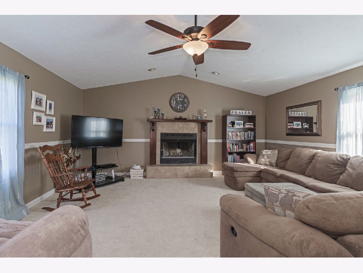
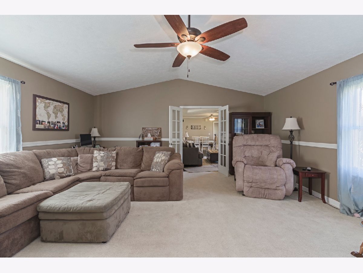
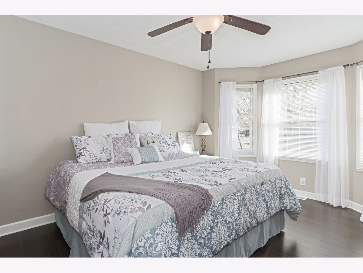
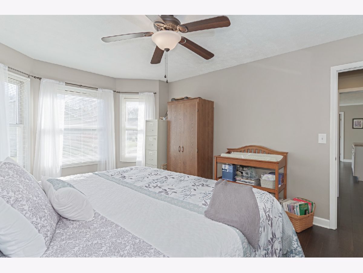
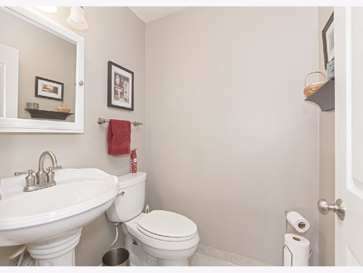
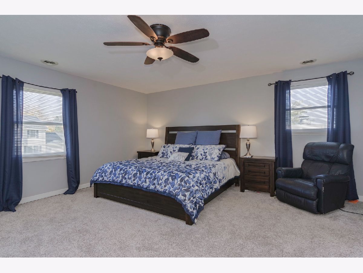
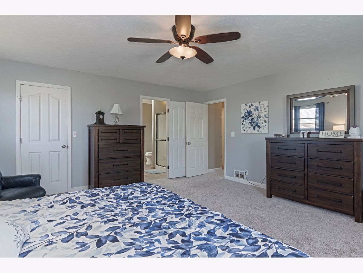
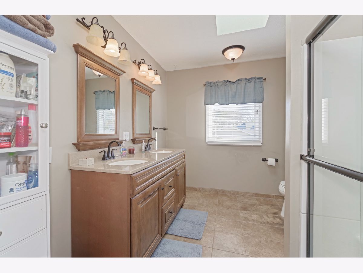
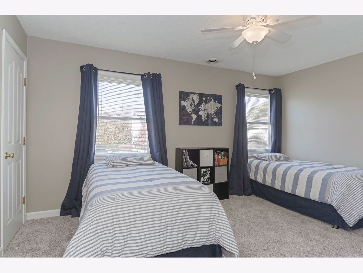
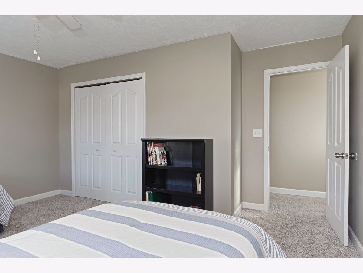
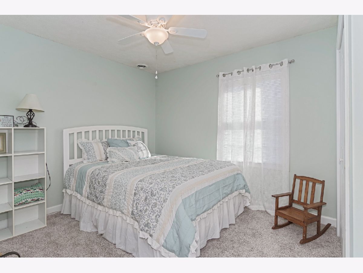
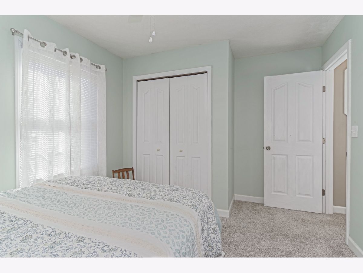
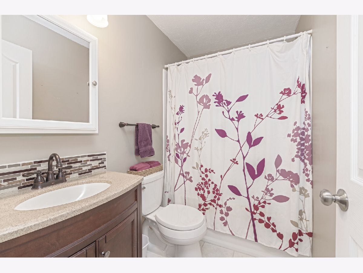
Room Specifics
Total Bedrooms: 3
Bedrooms Above Ground: 3
Bedrooms Below Ground: 0
Dimensions: —
Floor Type: Carpet
Dimensions: —
Floor Type: Carpet
Full Bathrooms: 3
Bathroom Amenities: —
Bathroom in Basement: 0
Rooms: Bonus Room
Basement Description: Crawl
Other Specifics
| 2 | |
| — | |
| Concrete | |
| Deck, Patio, Porch | |
| Corner Lot,Irregular Lot,Landscaped | |
| 15780 | |
| Pull Down Stair | |
| Full | |
| Vaulted/Cathedral Ceilings, Skylight(s), Hardwood Floors, First Floor Laundry, Walk-In Closet(s) | |
| Range, Microwave, Dishwasher, Refrigerator, Washer, Dryer, Disposal, Water Softener Owned | |
| Not in DB | |
| Curbs, Sidewalks, Street Paved | |
| — | |
| — | |
| Wood Burning |
Tax History
| Year | Property Taxes |
|---|---|
| 2009 | $5,443 |
| 2021 | $6,601 |
| 2022 | $6,781 |
Contact Agent
Nearby Similar Homes
Nearby Sold Comparables
Contact Agent
Listing Provided By
R.E. Dynamics


