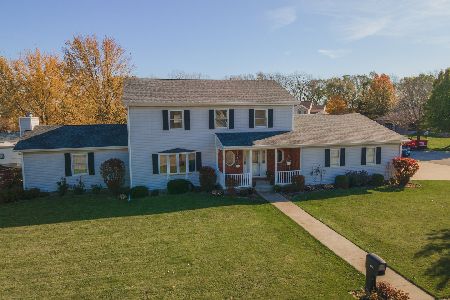903 Cimmeron Drive, Pontiac, Illinois 61764
$185,000
|
Sold
|
|
| Status: | Closed |
| Sqft: | 1,982 |
| Cost/Sqft: | $105 |
| Beds: | 3 |
| Baths: | 3 |
| Year Built: | 1995 |
| Property Taxes: | $6,322 |
| Days On Market: | 4496 |
| Lot Size: | 0,27 |
Description
Extremely Well Maintained Home in Brookside S/D! This 1.5-Story home offers LR w/Dbl. Sided FP & Vaulted Ceiling, Eat-In Kitchen w/Pantry, Built-In Desk, & Breakfast Bar, Office, Laundry Room, & Spacious Master Suite on the Main Floor. 2nd Floor Offers 2 BR's & Full Bath. Finished Basement Provides Large Family Room, Bonus Room, & Possible 4th BR, Plus 3 Storage Areas. Concrete Patio, Back Yard Storage Shed, & 2-Car Att. Garage. Beautifully Landscaped Back Yard Adjacent to Green Space, Providing Lots of Great Play Space for Kids! Avg. 2012 Gas-$43, Electric-$156.
Property Specifics
| Single Family | |
| — | |
| — | |
| 1995 | |
| Full | |
| — | |
| Yes | |
| 0.27 |
| Livingston | |
| — | |
| 0 / — | |
| — | |
| Public | |
| Public Sewer | |
| 10283976 | |
| 151523227003 |
Nearby Schools
| NAME: | DISTRICT: | DISTANCE: | |
|---|---|---|---|
|
Middle School
Pontiac Junior High School |
429 | Not in DB | |
|
High School
Pontiac Township High School |
90 | Not in DB | |
Property History
| DATE: | EVENT: | PRICE: | SOURCE: |
|---|---|---|---|
| 8 Jan, 2014 | Sold | $185,000 | MRED MLS |
| 26 Nov, 2013 | Under contract | $207,500 | MRED MLS |
| 28 Sep, 2013 | Listed for sale | $207,500 | MRED MLS |
Room Specifics
Total Bedrooms: 3
Bedrooms Above Ground: 3
Bedrooms Below Ground: 0
Dimensions: —
Floor Type: Carpet
Dimensions: —
Floor Type: Carpet
Full Bathrooms: 3
Bathroom Amenities: —
Bathroom in Basement: —
Rooms: Bonus Room,Office
Basement Description: Partially Finished
Other Specifics
| 2 | |
| — | |
| Concrete | |
| Patio | |
| — | |
| 90 X 130 | |
| — | |
| — | |
| Vaulted/Cathedral Ceilings, Walk-In Closet(s) | |
| Dishwasher, Disposal, Microwave | |
| Not in DB | |
| — | |
| — | |
| — | |
| Gas Starter |
Tax History
| Year | Property Taxes |
|---|---|
| 2014 | $6,322 |
Contact Agent
Nearby Similar Homes
Contact Agent
Listing Provided By
Lyons Sullivan Realty, Inc.





