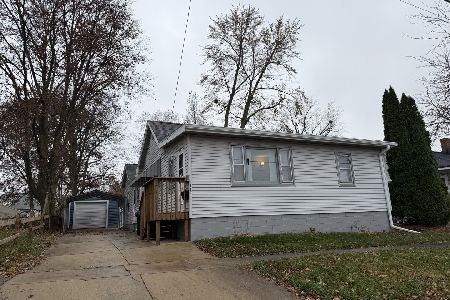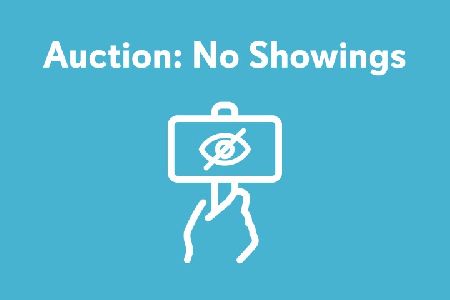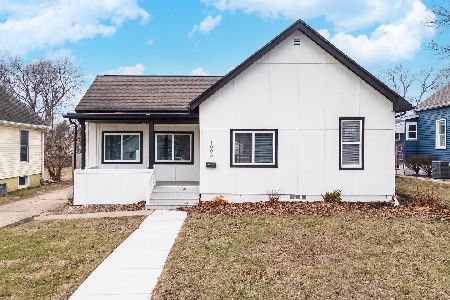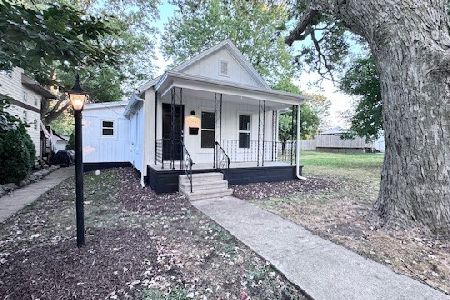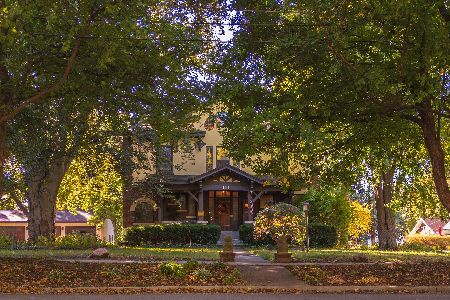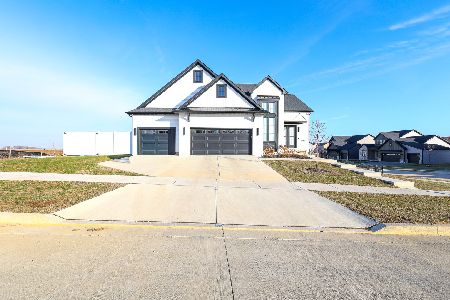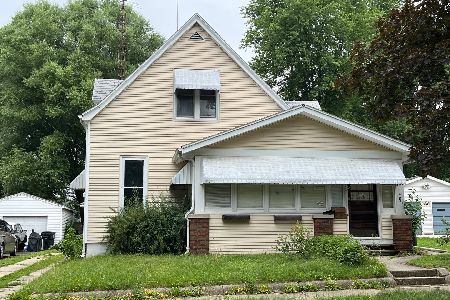1403 Chestnut Street, Bloomington, Illinois 61701
$89,000
|
Sold
|
|
| Status: | Closed |
| Sqft: | 2,072 |
| Cost/Sqft: | $43 |
| Beds: | 3 |
| Baths: | 2 |
| Year Built: | 1921 |
| Property Taxes: | $2,243 |
| Days On Market: | 2323 |
| Lot Size: | 0,20 |
Description
Great Starter home in a Well Established Neighborhood ! Charming Bungalow with Great Modern Curb Appeal . Conveniently Located one block from Oneil Pool / Park and Stevenson School. First Floor Master w/ Walk in Closet. First Floor Laundry. Bright and Airy Kitchen with New Counter Tops in 2014. New Flooring throughout most of this Home in 2014. Garage Door and Opener 2014. Extra Large Detached Garage 24 X 24 with Loft . New Front Steps 2013. New Back Porch 2012. Deep Fenced in Backyard. Privacy Fence along the Driveway. New Sidewalk installed in front of the house Summer 2013. Main Service line from the House to Street New, Roof 2015, Furnace 2002, AC 2016.
Property Specifics
| Single Family | |
| — | |
| Bungalow | |
| 1921 | |
| Full | |
| — | |
| No | |
| 0.2 |
| Mc Lean | |
| Oneill Park | |
| — / Not Applicable | |
| None | |
| Public | |
| Public Sewer | |
| 10514278 | |
| 2105207015 |
Nearby Schools
| NAME: | DISTRICT: | DISTANCE: | |
|---|---|---|---|
|
Grade School
Sheridan Elementary |
87 | — | |
|
Middle School
Bloomington Jr High School |
87 | Not in DB | |
|
High School
Bloomington High School |
87 | Not in DB | |
Property History
| DATE: | EVENT: | PRICE: | SOURCE: |
|---|---|---|---|
| 1 Aug, 2014 | Sold | $103,000 | MRED MLS |
| 24 Jun, 2014 | Under contract | $109,000 | MRED MLS |
| 11 Jun, 2014 | Listed for sale | $109,003 | MRED MLS |
| 10 Dec, 2019 | Sold | $89,000 | MRED MLS |
| 28 Oct, 2019 | Under contract | $89,000 | MRED MLS |
| — | Last price change | $93,500 | MRED MLS |
| 13 Sep, 2019 | Listed for sale | $99,900 | MRED MLS |
Room Specifics
Total Bedrooms: 3
Bedrooms Above Ground: 3
Bedrooms Below Ground: 0
Dimensions: —
Floor Type: Carpet
Dimensions: —
Floor Type: Carpet
Full Bathrooms: 2
Bathroom Amenities: —
Bathroom in Basement: 0
Rooms: No additional rooms
Basement Description: Partially Finished
Other Specifics
| 2 | |
| — | |
| — | |
| Porch | |
| Fenced Yard,Mature Trees,Landscaped | |
| 54X157 | |
| — | |
| None | |
| Walk-In Closet(s) | |
| Range, Refrigerator | |
| Not in DB | |
| Pool, Sidewalks, Street Lights, Street Paved | |
| — | |
| — | |
| — |
Tax History
| Year | Property Taxes |
|---|---|
| 2014 | $2,119 |
| 2019 | $2,243 |
Contact Agent
Nearby Similar Homes
Nearby Sold Comparables
Contact Agent
Listing Provided By
RE/MAX Choice

