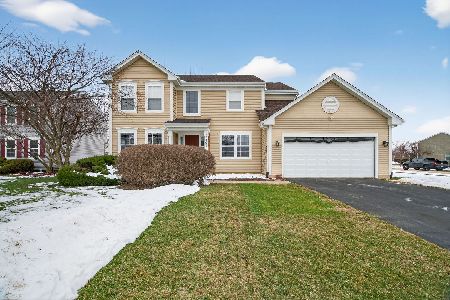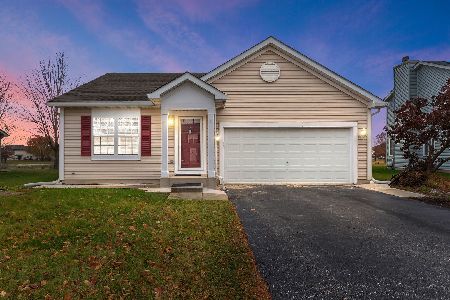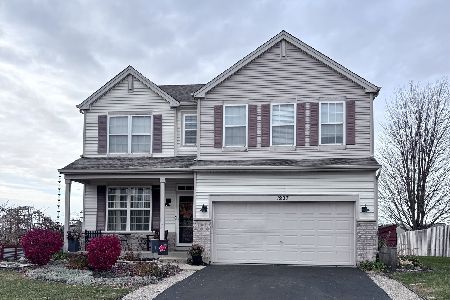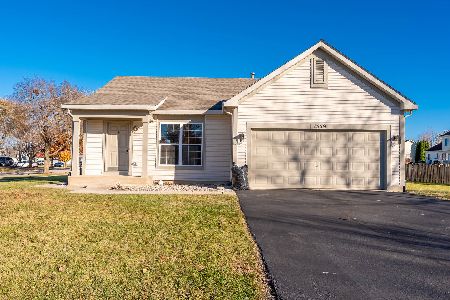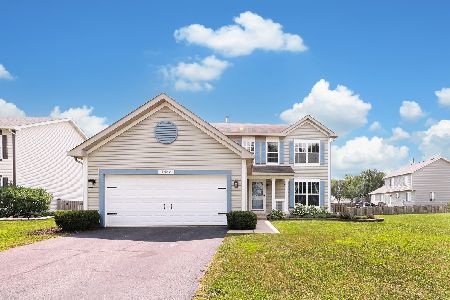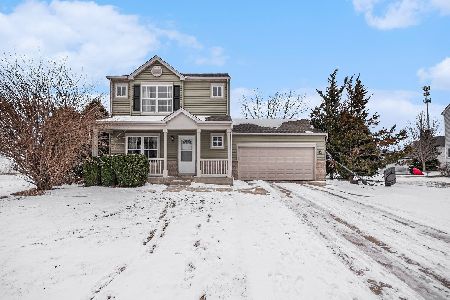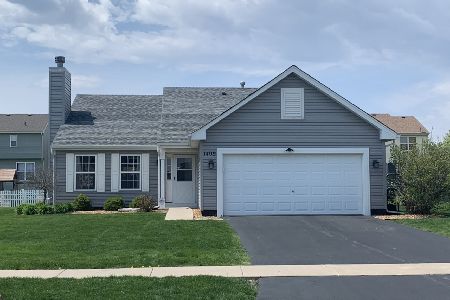1403 Denver Drive, Minooka, Illinois 60447
$264,000
|
Sold
|
|
| Status: | Closed |
| Sqft: | 2,290 |
| Cost/Sqft: | $116 |
| Beds: | 3 |
| Baths: | 3 |
| Year Built: | 2004 |
| Property Taxes: | $6,015 |
| Days On Market: | 1980 |
| Lot Size: | 0,20 |
Description
Exceptionally maintained and movie in ready, this 1 owner home is just waiting for new owners! Comfortable floor plan with almost 2300 sq ft featuring 2 story entry with hardwood flooring, vaulted ceilings, eat in Kitchen with ceramic flooring and pantry, stylish window treatments and all appliances stay except garage refrigerator and basement freezer! Family Room raised hearth fireplace with gas logs! Main loor Laundry is conveniently located off the garage and has extra cabinets for storage! Spacious Loft for learning space, work from home area, game area, or even a 4th bedroom! Vaulted Master Bedroom with Walk in Closet and full Bath! Beautifully landscaped, and a oversize patio to enjoy the sunsets! Siding, roof, and garage door are only 5 years old and ejector pump replaced this year! Great Minooka location!!
Property Specifics
| Single Family | |
| — | |
| — | |
| 2004 | |
| Full | |
| ESSEX | |
| No | |
| 0.2 |
| Grundy | |
| Chestnut Ridge | |
| 120 / Annual | |
| Other | |
| Public | |
| Public Sewer | |
| 10845874 | |
| 0314226024 |
Nearby Schools
| NAME: | DISTRICT: | DISTANCE: | |
|---|---|---|---|
|
High School
Minooka Community High School |
111 | Not in DB | |
Property History
| DATE: | EVENT: | PRICE: | SOURCE: |
|---|---|---|---|
| 15 Oct, 2020 | Sold | $264,000 | MRED MLS |
| 6 Sep, 2020 | Under contract | $264,900 | MRED MLS |
| 3 Sep, 2020 | Listed for sale | $264,900 | MRED MLS |
| 31 May, 2022 | Sold | $335,000 | MRED MLS |
| 25 Apr, 2022 | Under contract | $329,900 | MRED MLS |
| 15 Apr, 2022 | Listed for sale | $329,900 | MRED MLS |
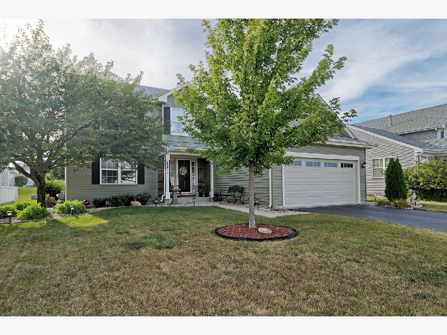
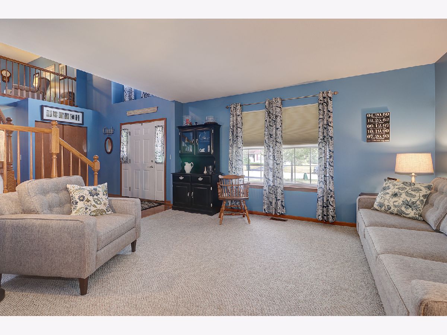
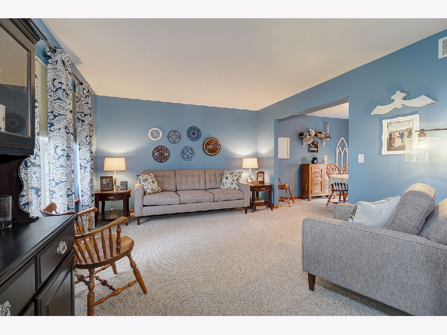
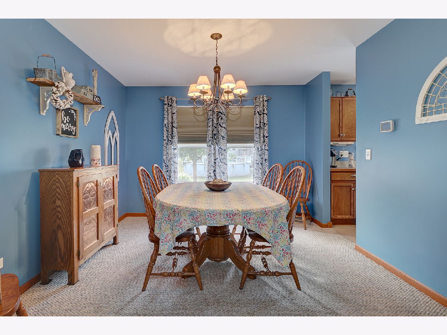
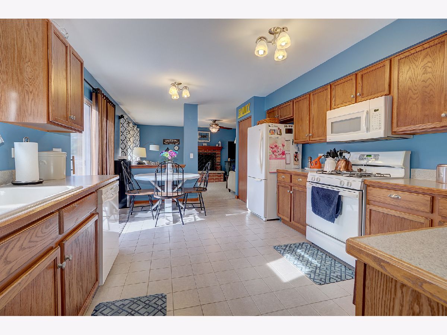
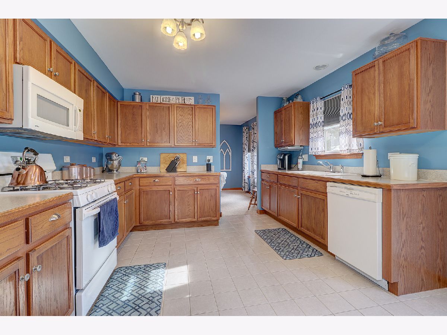
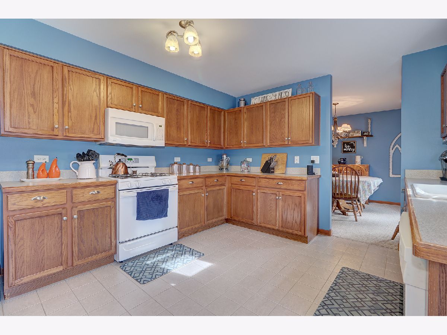
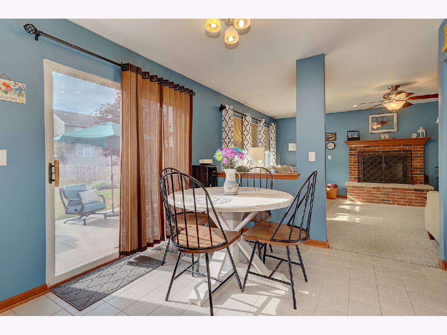
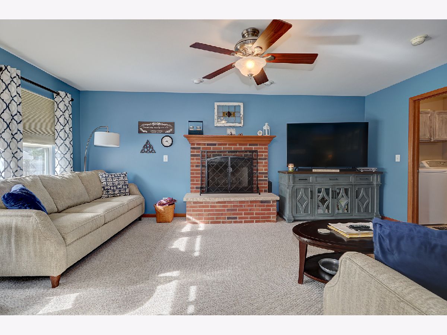
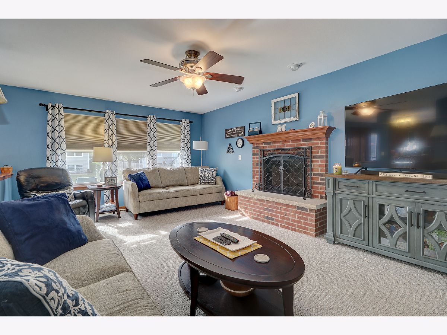
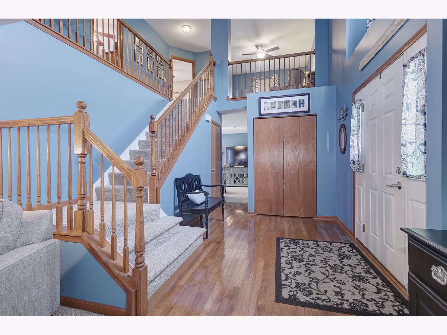
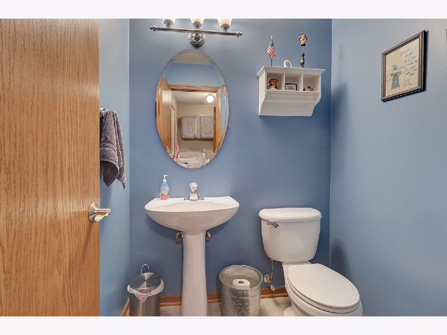
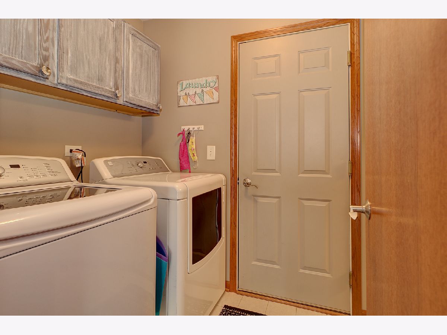
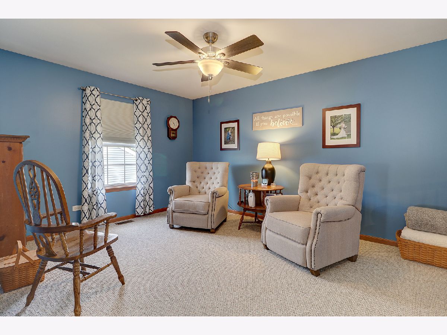
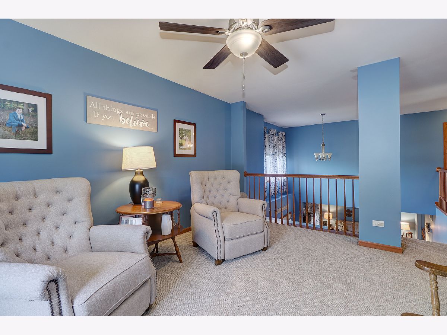
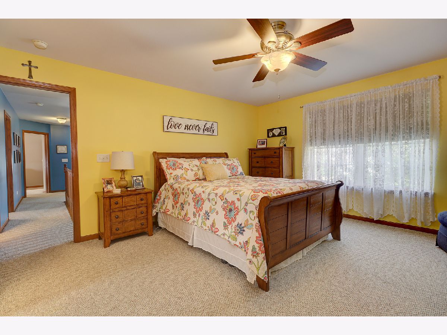
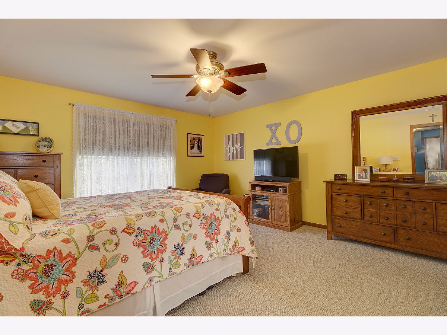
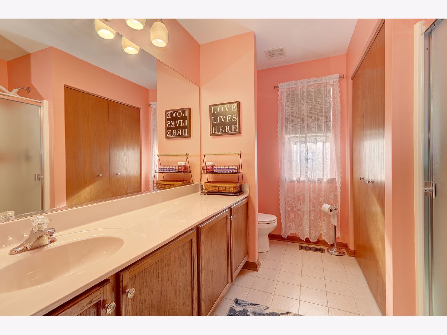
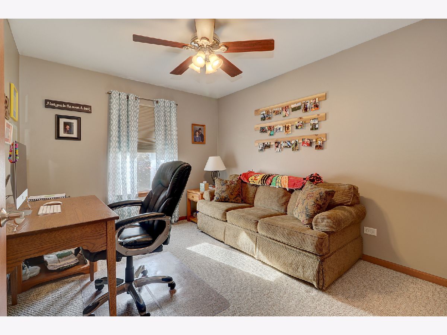
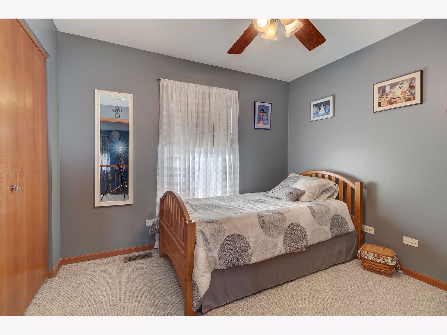
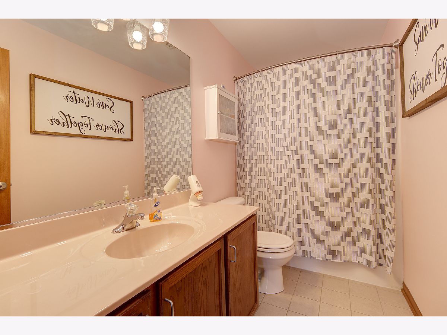
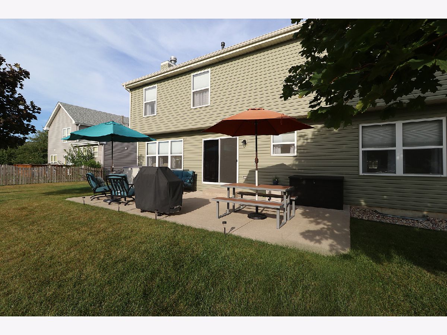
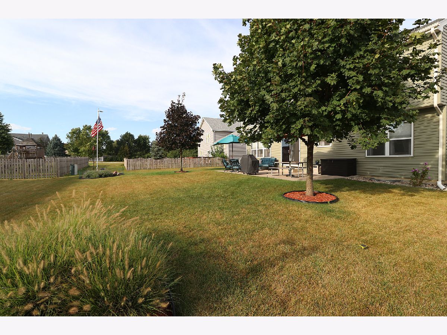
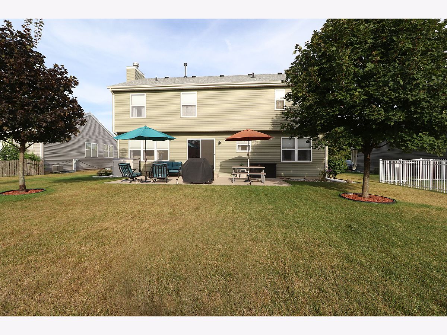
Room Specifics
Total Bedrooms: 3
Bedrooms Above Ground: 3
Bedrooms Below Ground: 0
Dimensions: —
Floor Type: Carpet
Dimensions: —
Floor Type: Carpet
Full Bathrooms: 3
Bathroom Amenities: Double Sink
Bathroom in Basement: 0
Rooms: Loft
Basement Description: Unfinished
Other Specifics
| 2 | |
| — | |
| — | |
| Patio, Porch, Storms/Screens | |
| — | |
| 70 X 125 X 69 X 125 | |
| — | |
| Full | |
| Vaulted/Cathedral Ceilings, Hardwood Floors, First Floor Laundry, Walk-In Closet(s) | |
| Range, Microwave, Dishwasher, Refrigerator, Washer, Dryer, Disposal | |
| Not in DB | |
| Curbs, Sidewalks, Street Lights, Street Paved | |
| — | |
| — | |
| Attached Fireplace Doors/Screen, Gas Log, Gas Starter |
Tax History
| Year | Property Taxes |
|---|---|
| 2020 | $6,015 |
| 2022 | $6,370 |
Contact Agent
Nearby Similar Homes
Nearby Sold Comparables
Contact Agent
Listing Provided By
Coldwell Banker Real Estate Group

