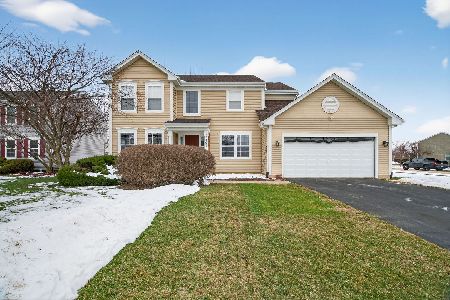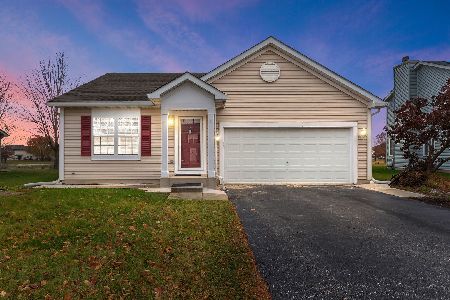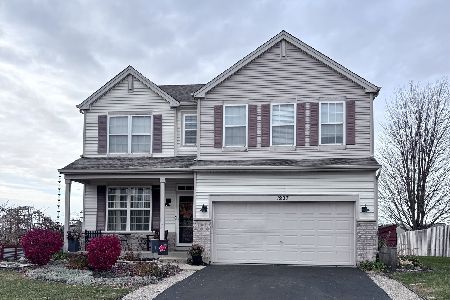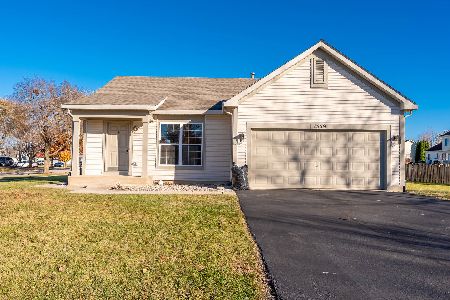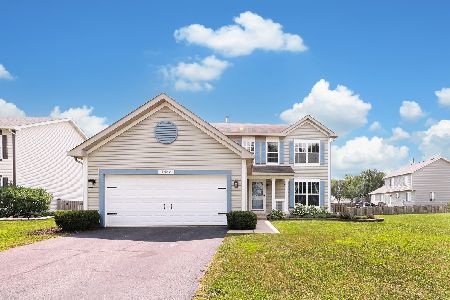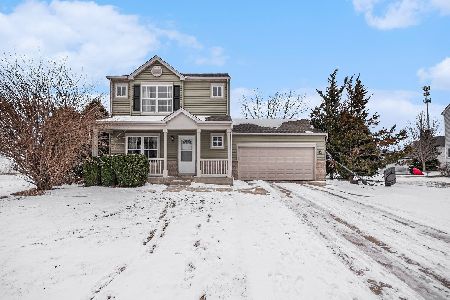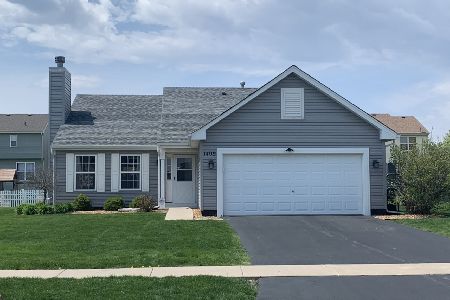1403 Denver Drive, Minooka, Illinois 60447
$335,000
|
Sold
|
|
| Status: | Closed |
| Sqft: | 2,290 |
| Cost/Sqft: | $144 |
| Beds: | 3 |
| Baths: | 3 |
| Year Built: | 2004 |
| Property Taxes: | $6,370 |
| Days On Market: | 1391 |
| Lot Size: | 0,20 |
Description
This beautiful two-story in Chestnut Ridge just minutes from I-55 has been almost completely updated in the past 2 years. The first floor feature a double-story foyer with hardwood entry and open railings. A spacious family room is big enough for even the largest sectional and the focal point is a modern gas fireplace with brick surround. The eat-in kitchen has been completely updated with new cabinets, granite countertops - including a large breakfast bar, stainless steel under-mount sink, high end smudge resistant stainless steel appliances, new lighting package and under-cabinet LED lighting. The first floor also features formal living and dining rooms with added wainscoting, modern colors and new fixtures. Upstairs, the home includes 3 large bedrooms plus a spacious loft that can easily be converted to a 4th bedroom. The master bedroom includes a large walk-in closet and plenty of space for bedroom furniture. The attached master bathroom has been updated with new granite tops and fixtures. The two guest bedrooms share a full bathroom that has also been updated with granite tops and new fixtures. The large loft is perfect as a rec room, office or flex space. Downstairs, the basement has been partially finished with epoxy floors. The front area is a bar/TV room and the back has been converted to a theater room. The home is exceptionally clean and move in ready. Roof and siding approx 7 years old - extremely low taxes. The large lot has been professionally landscaped and the home has easy access to I-55 and feeds into popular Minooka Schools.
Property Specifics
| Single Family | |
| — | |
| — | |
| 2004 | |
| — | |
| ESSEX | |
| No | |
| 0.2 |
| Grundy | |
| Chestnut Ridge | |
| 120 / Annual | |
| — | |
| — | |
| — | |
| 11376821 | |
| 0314226024 |
Nearby Schools
| NAME: | DISTRICT: | DISTANCE: | |
|---|---|---|---|
|
High School
Minooka Community High School |
111 | Not in DB | |
Property History
| DATE: | EVENT: | PRICE: | SOURCE: |
|---|---|---|---|
| 15 Oct, 2020 | Sold | $264,000 | MRED MLS |
| 6 Sep, 2020 | Under contract | $264,900 | MRED MLS |
| 3 Sep, 2020 | Listed for sale | $264,900 | MRED MLS |
| 31 May, 2022 | Sold | $335,000 | MRED MLS |
| 25 Apr, 2022 | Under contract | $329,900 | MRED MLS |
| 15 Apr, 2022 | Listed for sale | $329,900 | MRED MLS |
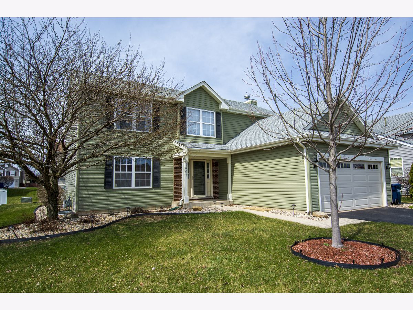
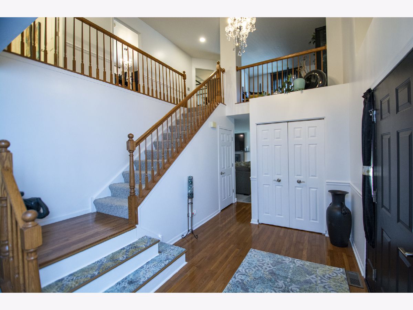
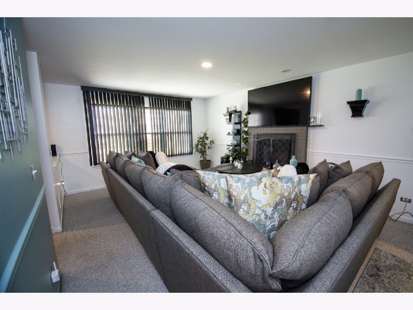
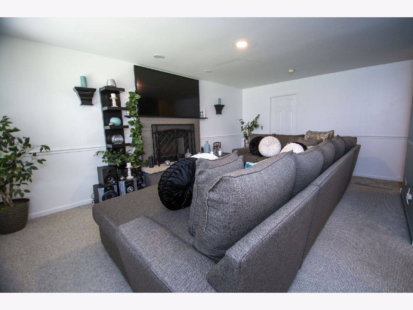
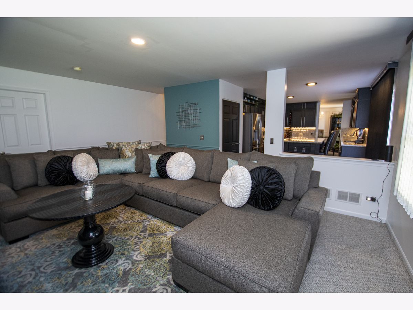
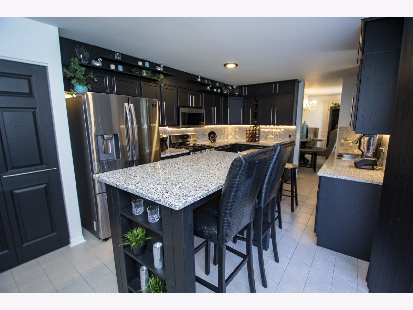
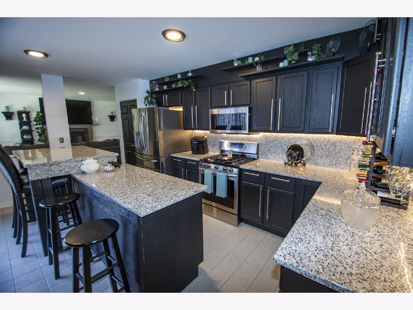
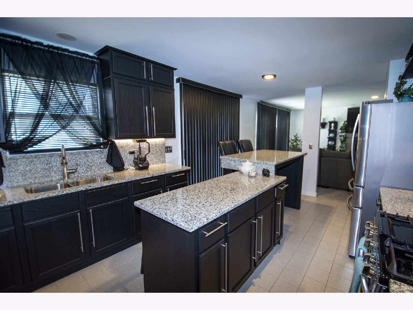
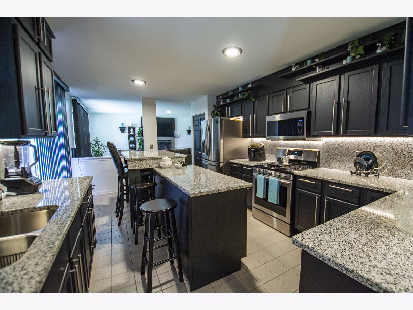
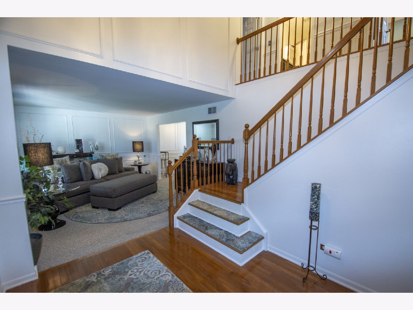
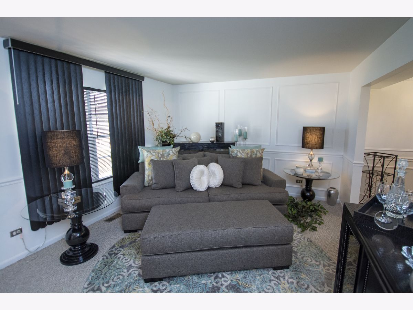
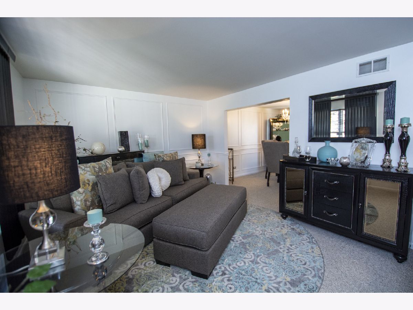
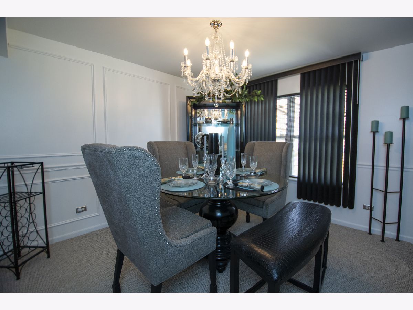
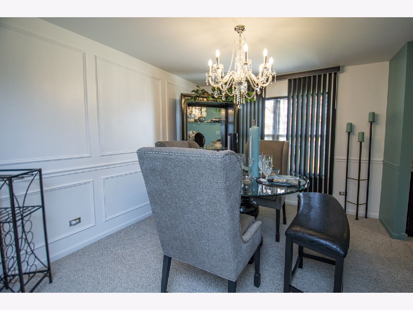
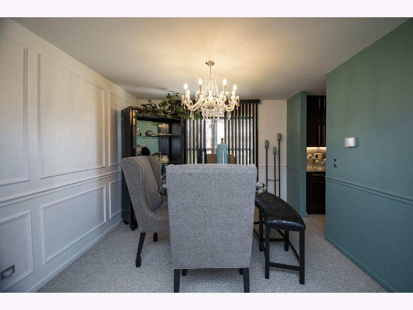
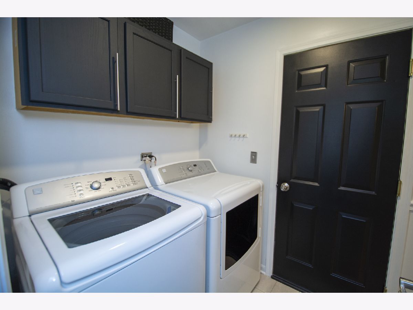
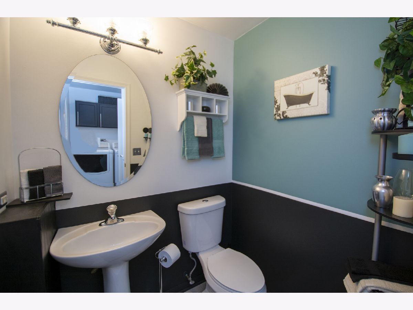
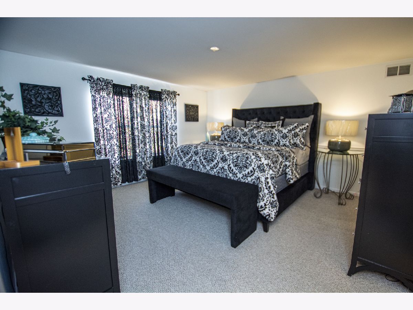
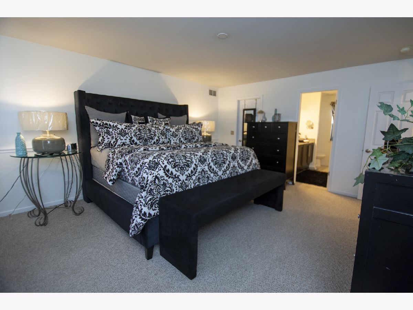
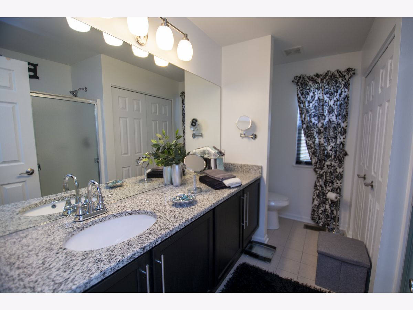
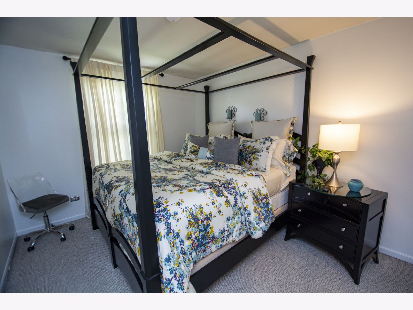
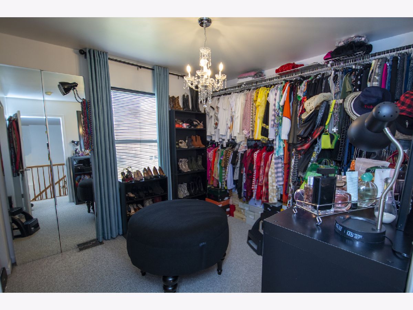
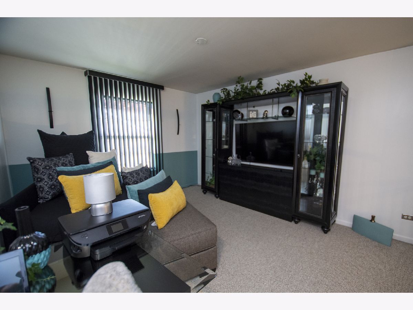
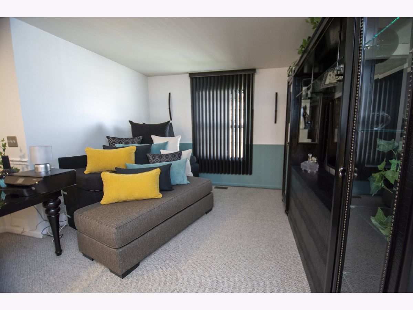
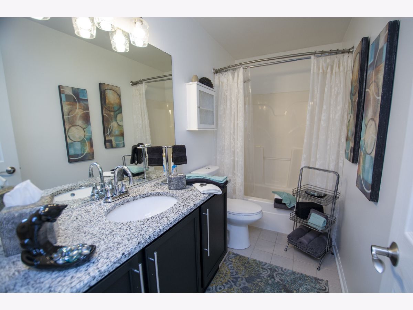
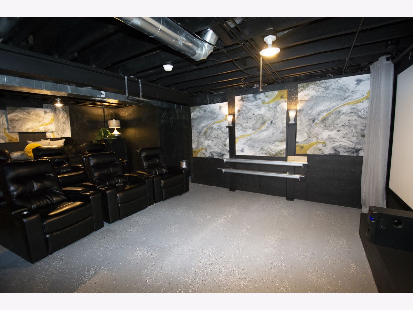
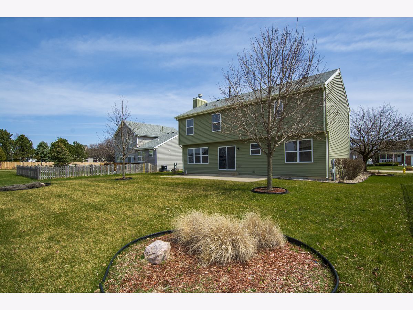
Room Specifics
Total Bedrooms: 3
Bedrooms Above Ground: 3
Bedrooms Below Ground: 0
Dimensions: —
Floor Type: —
Dimensions: —
Floor Type: —
Full Bathrooms: 3
Bathroom Amenities: Double Sink
Bathroom in Basement: 0
Rooms: —
Basement Description: Partially Finished
Other Specifics
| 2 | |
| — | |
| — | |
| — | |
| — | |
| 70 X 125 X 69 X 125 | |
| — | |
| — | |
| — | |
| — | |
| Not in DB | |
| — | |
| — | |
| — | |
| — |
Tax History
| Year | Property Taxes |
|---|---|
| 2020 | $6,015 |
| 2022 | $6,370 |
Contact Agent
Nearby Similar Homes
Nearby Sold Comparables
Contact Agent
Listing Provided By
Century 21 Affiliated - Aurora

