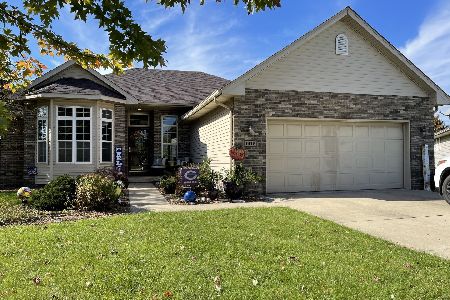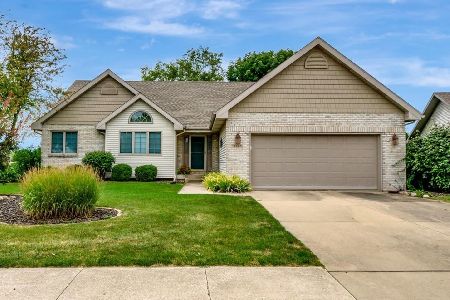1403 Hunters Run Drive, Bourbonnais, Illinois 60914
$230,000
|
Sold
|
|
| Status: | Closed |
| Sqft: | 2,210 |
| Cost/Sqft: | $106 |
| Beds: | 4 |
| Baths: | 3 |
| Year Built: | 1995 |
| Property Taxes: | $5,484 |
| Days On Market: | 3776 |
| Lot Size: | 0,00 |
Description
Spacious Ranch offers Great room w/cathedral ceiling and skylights, 3-4 Bedrooms, 3 Full Baths & 3 Car Garage 30x26. Huge heated Sunroom 32x12.6 with 2 person hot tub! Large Bedrooms, Master BR w/WIC, double vanity, tub and glass shower, mirrored closet doors. Kitchen with lots of cabinets, island w/electric & seating, and pantry. Formal DR w/tray ceiling. Roof New 2011 Timberline 30 yr. shingles. 36" doorways and solid 6 panel doors. Covered front porch! 12x12 Shed w/skylight & double doors. All appliances stay! Lots of closet space & storage in garage. HSA 1 Yr. Home Warranty w/acceptable offer.
Property Specifics
| Single Family | |
| — | |
| Ranch | |
| 1995 | |
| None | |
| — | |
| No | |
| — |
| Kankakee | |
| Hunters Run | |
| 0 / Not Applicable | |
| None | |
| Public | |
| Public Sewer | |
| 09046531 | |
| 17091530400700 |
Property History
| DATE: | EVENT: | PRICE: | SOURCE: |
|---|---|---|---|
| 28 Apr, 2016 | Sold | $230,000 | MRED MLS |
| 15 Mar, 2016 | Under contract | $234,900 | MRED MLS |
| 23 Sep, 2015 | Listed for sale | $234,900 | MRED MLS |
Room Specifics
Total Bedrooms: 4
Bedrooms Above Ground: 4
Bedrooms Below Ground: 0
Dimensions: —
Floor Type: Carpet
Dimensions: —
Floor Type: Carpet
Dimensions: —
Floor Type: Carpet
Full Bathrooms: 3
Bathroom Amenities: Separate Shower,Double Sink
Bathroom in Basement: —
Rooms: Heated Sun Room
Basement Description: Crawl
Other Specifics
| 3 | |
| — | |
| Concrete | |
| Porch, Hot Tub | |
| Corner Lot | |
| 40.92X60X186.95X194.37X90 | |
| Unfinished | |
| Full | |
| Vaulted/Cathedral Ceilings, Skylight(s), Hot Tub, First Floor Bedroom, First Floor Laundry, First Floor Full Bath | |
| Range, Microwave, Dishwasher, Refrigerator, Washer, Dryer, Disposal | |
| Not in DB | |
| Sidewalks, Street Lights | |
| — | |
| — | |
| — |
Tax History
| Year | Property Taxes |
|---|---|
| 2016 | $5,484 |
Contact Agent
Nearby Similar Homes
Nearby Sold Comparables
Contact Agent
Listing Provided By
Speckman Realty Real Living












