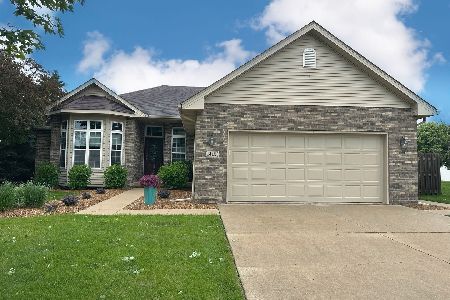1415 Canter Circle, Bourbonnais, Illinois 60914
$254,000
|
Sold
|
|
| Status: | Closed |
| Sqft: | 1,801 |
| Cost/Sqft: | $140 |
| Beds: | 3 |
| Baths: | 2 |
| Year Built: | 1996 |
| Property Taxes: | $4,918 |
| Days On Market: | 1590 |
| Lot Size: | 0,29 |
Description
Lovely 1 story home located on a cul-de-sac with mature landscaping that offers privacy on all sides. The spacious foyer welcomes you to this awesome floor-plan! The kitchen with dinette area is in the front of the home and includes a pantry, island, cathedral ceiling and lots of counter space. The kitchen and the great room have upgraded and updated hardwood flooring. Wow what a spacious family room with a wood-burning fireplace and skylights. Updates include new water heater in 2021, furnace and air conditioning in 2018, new fence in 2018, and new roof in 2016. You will feel like you are on vacation as you relax on the patio and take a swim in the pool. Wonderful landscaping as a backdrop in your yard. Call today for your private tour.
Property Specifics
| Single Family | |
| — | |
| Traditional | |
| 1996 | |
| None | |
| — | |
| No | |
| 0.29 |
| Kankakee | |
| — | |
| — / Not Applicable | |
| None | |
| Public | |
| Public Sewer | |
| 11221721 | |
| 17091530400800 |
Property History
| DATE: | EVENT: | PRICE: | SOURCE: |
|---|---|---|---|
| 29 Nov, 2021 | Sold | $254,000 | MRED MLS |
| 28 Oct, 2021 | Under contract | $252,000 | MRED MLS |
| 17 Sep, 2021 | Listed for sale | $252,000 | MRED MLS |
| 25 Jul, 2025 | Sold | $305,000 | MRED MLS |
| 8 Jun, 2025 | Under contract | $304,900 | MRED MLS |
| 6 Jun, 2025 | Listed for sale | $304,900 | MRED MLS |
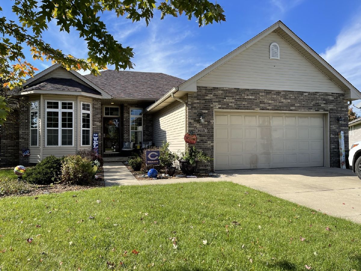
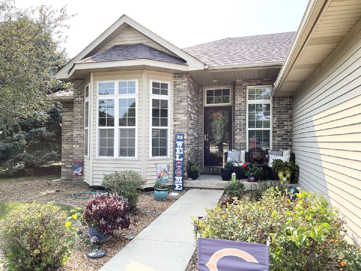
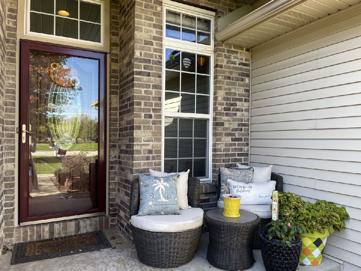
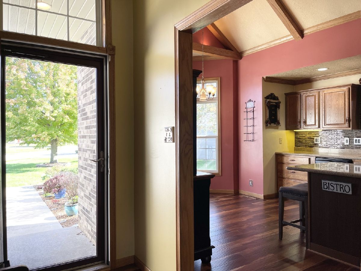
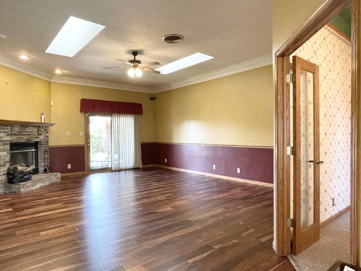
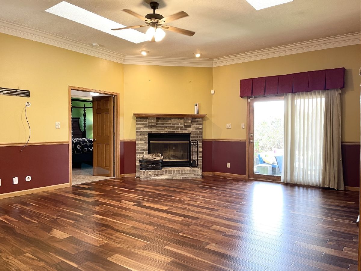
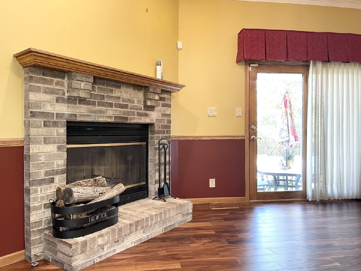
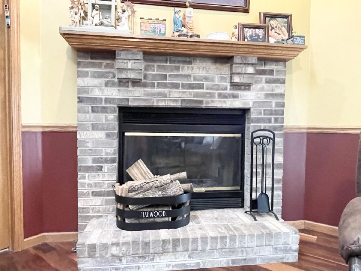
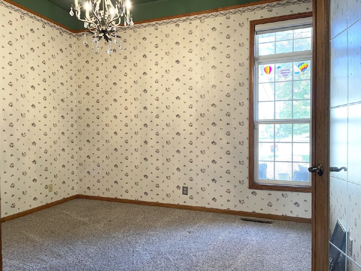
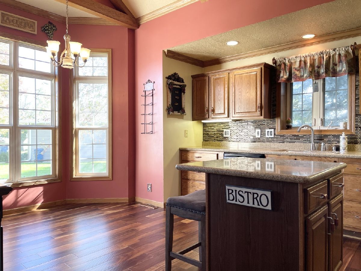
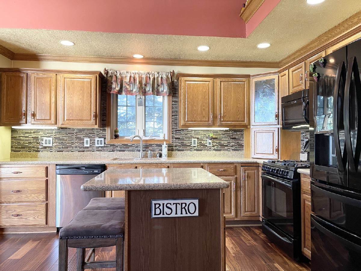
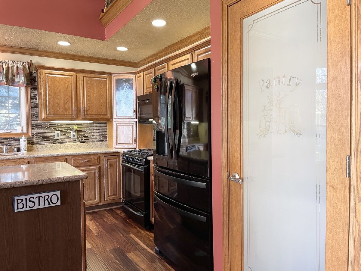
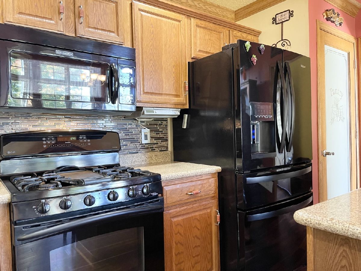
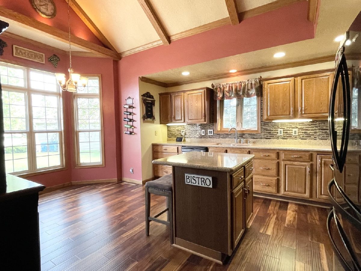
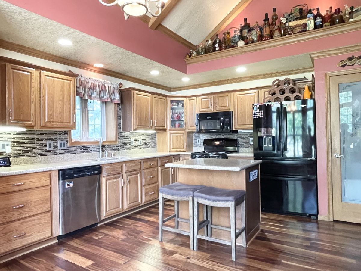
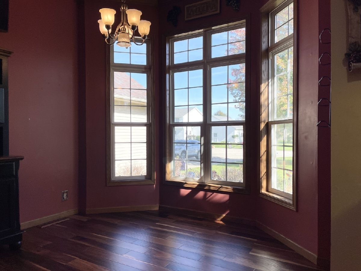
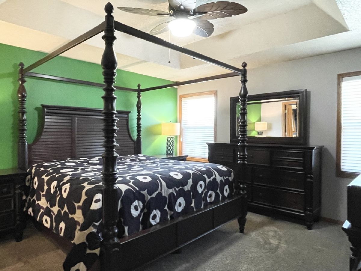
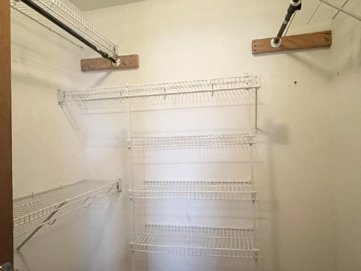
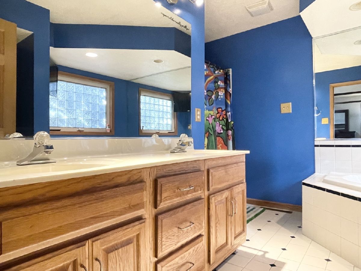
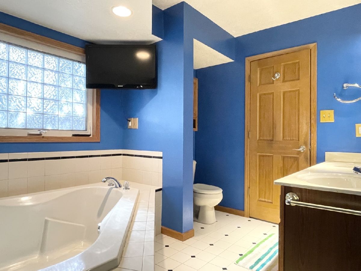
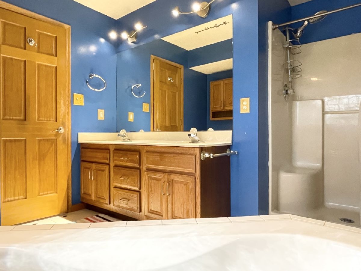
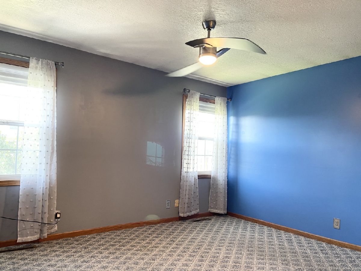
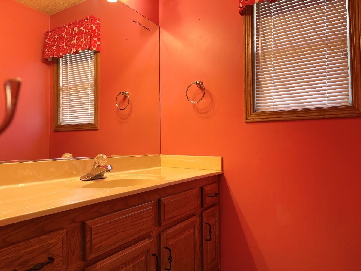
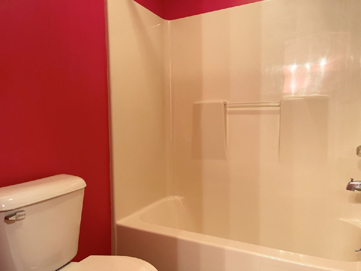
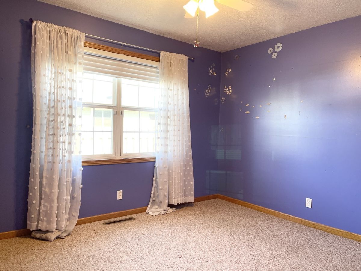
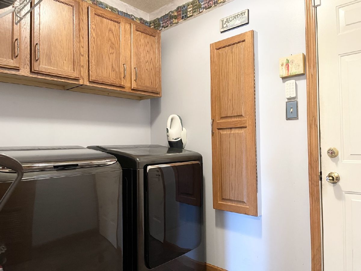
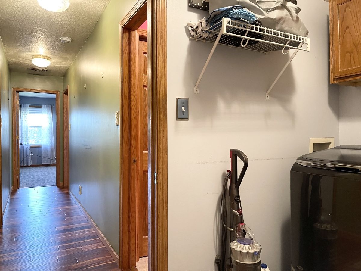
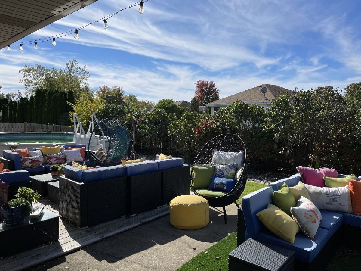
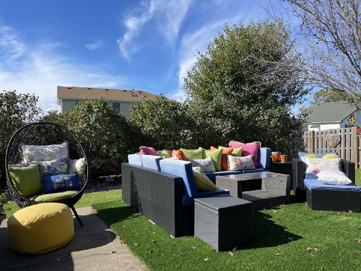
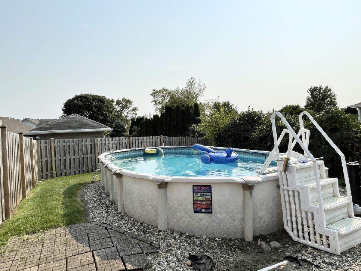
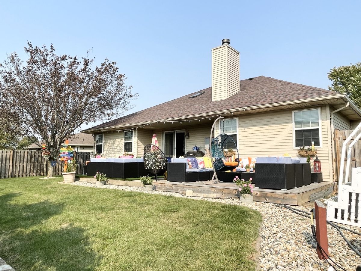
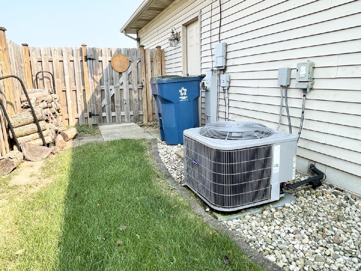
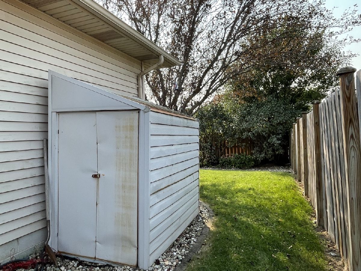
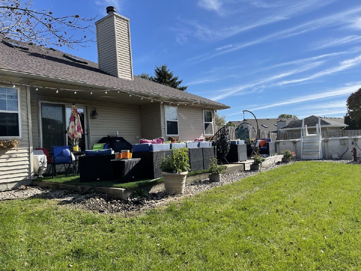
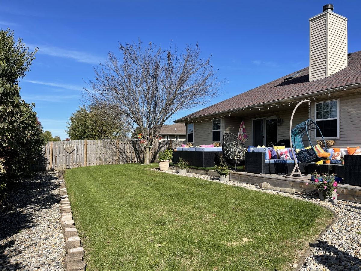
Room Specifics
Total Bedrooms: 3
Bedrooms Above Ground: 3
Bedrooms Below Ground: 0
Dimensions: —
Floor Type: Carpet
Dimensions: —
Floor Type: Carpet
Full Bathrooms: 2
Bathroom Amenities: Separate Shower,Double Sink,Soaking Tub
Bathroom in Basement: 0
Rooms: No additional rooms
Basement Description: Crawl
Other Specifics
| 2.5 | |
| Block | |
| Concrete | |
| Patio, Above Ground Pool | |
| Cul-De-Sac,Fenced Yard,Mature Trees,Sidewalks,Streetlights,Wood Fence | |
| 67.41X184.37X110X130.54 | |
| Pull Down Stair | |
| Full | |
| Vaulted/Cathedral Ceilings, Skylight(s), Hardwood Floors, First Floor Bedroom, First Floor Laundry, First Floor Full Bath, Walk-In Closet(s), Ceiling - 10 Foot, Some Carpeting | |
| Microwave, Dishwasher, Disposal | |
| Not in DB | |
| Park, Curbs, Sidewalks, Street Lights, Street Paved | |
| — | |
| — | |
| Wood Burning, Gas Starter, Heatilator |
Tax History
| Year | Property Taxes |
|---|---|
| 2021 | $4,918 |
| 2025 | $5,887 |
Contact Agent
Nearby Similar Homes
Nearby Sold Comparables
Contact Agent
Listing Provided By
Speckman Realty Real Living







