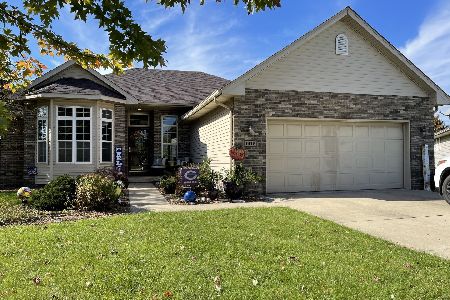1415 Canter Circle, Bourbonnais, Illinois 60914
$305,000
|
Sold
|
|
| Status: | Closed |
| Sqft: | 1,801 |
| Cost/Sqft: | $169 |
| Beds: | 3 |
| Baths: | 2 |
| Year Built: | 1996 |
| Property Taxes: | $5,887 |
| Days On Market: | 231 |
| Lot Size: | 0,29 |
Description
Welcome to comfortable living in this beautifully maintained one-story home, ideally situated on a quiet cul-de-sac and surrounded by mature landscaping that offers privacy and tranquility on all sides. Designed for convenience and relaxation, this home welcomes you with a spacious foyer and an open, light-filled layout. Soft neutral colors and raised ceilings create a calm, airy atmosphere throughout the living spaces. The thoughtfully designed kitchen features charming beamed raised ceilings, granite counters, painted cabinetry, a central island, and a cozy dinette area where you can enjoy peaceful views of the lush landscaping and cul-de-sac. All Kitchen appliances are 3 years old. The formal dining room may work as an ideal office for you. Other recent updates include all new carpeting and lighting (2022), LVP flooring in dining room (2022), furnace and A/C system (2018), water heater (2021), roof (2016), and a new main bath counter, new glass shower door and vanity in the master bathroom (2022). The centrally located great room offers a warm, inviting space for hosting friends and family, complete with tall ceilings, a gas fireplace, and a French door that leads to an expansive partially covered deck-perfect for morning coffee or quiet evenings outdoors. The fenced backyard is beautifully landscaped, providing a serene, low-maintenance retreat even includes an attached Weber natural gas grill. Quality hardwood flooring adds elegance to the foyer, kitchen, and main living area. Whether you're looking to downsize or simply enjoy the ease of single-level living in a peaceful neighborhood, this home may be an ideal home for you. Call today to schedule your private showing.
Property Specifics
| Single Family | |
| — | |
| — | |
| 1996 | |
| — | |
| — | |
| No | |
| 0.29 |
| Kankakee | |
| — | |
| — / Not Applicable | |
| — | |
| — | |
| — | |
| 12372438 | |
| 17091530400800 |
Property History
| DATE: | EVENT: | PRICE: | SOURCE: |
|---|---|---|---|
| 29 Nov, 2021 | Sold | $254,000 | MRED MLS |
| 28 Oct, 2021 | Under contract | $252,000 | MRED MLS |
| 17 Sep, 2021 | Listed for sale | $252,000 | MRED MLS |
| 25 Jul, 2025 | Sold | $305,000 | MRED MLS |
| 8 Jun, 2025 | Under contract | $304,900 | MRED MLS |
| 6 Jun, 2025 | Listed for sale | $304,900 | MRED MLS |
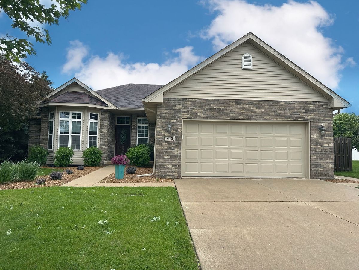
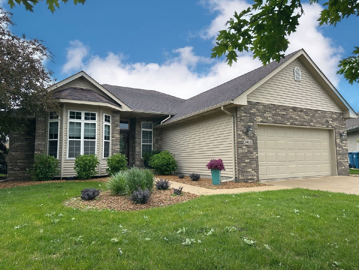
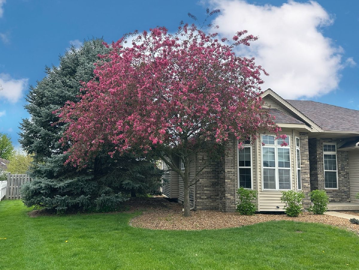
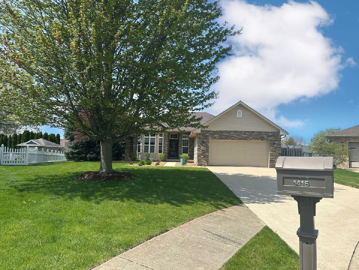
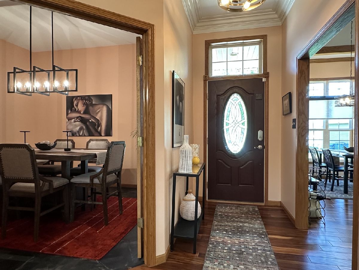
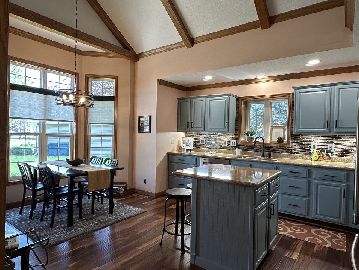
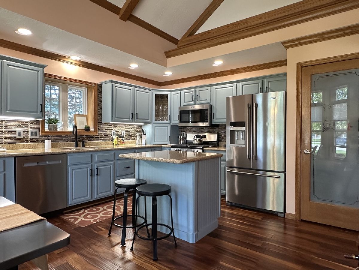
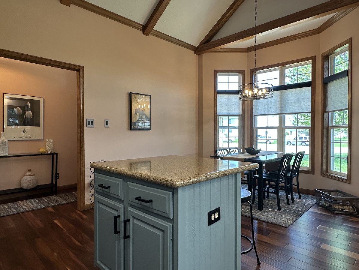
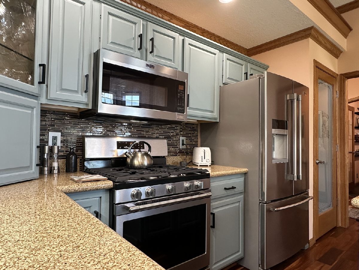
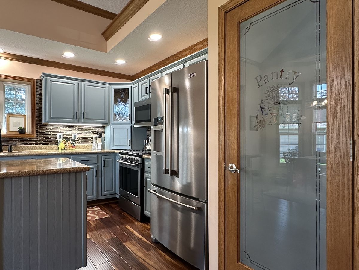
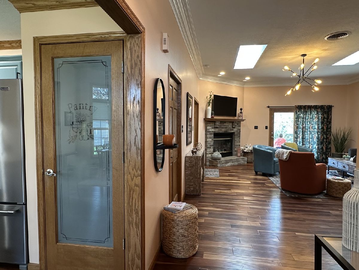
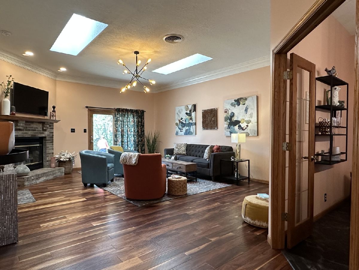
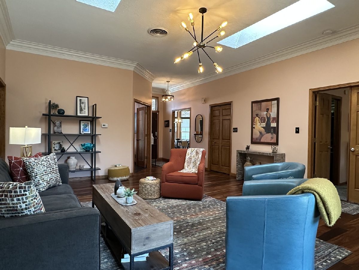
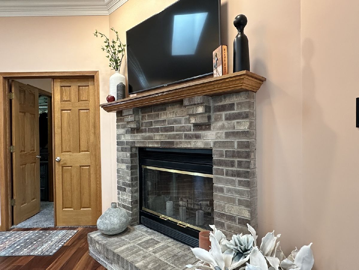
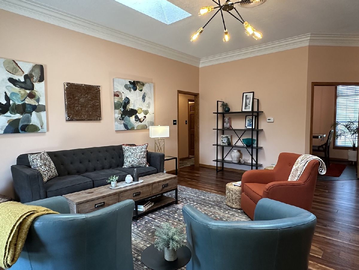
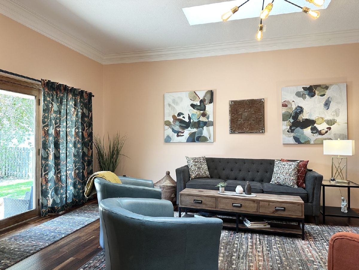
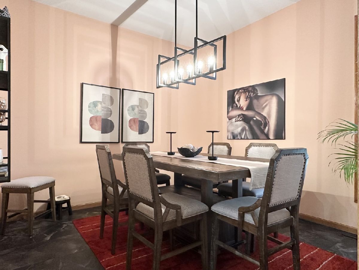
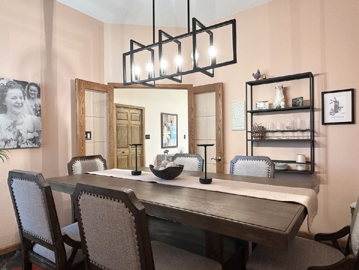
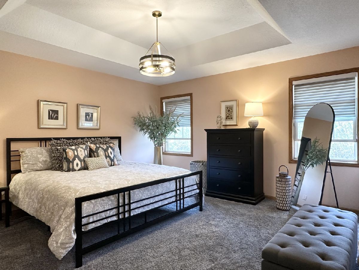
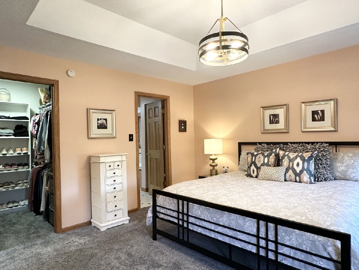
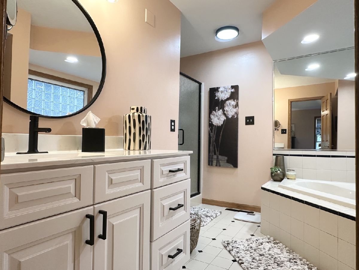
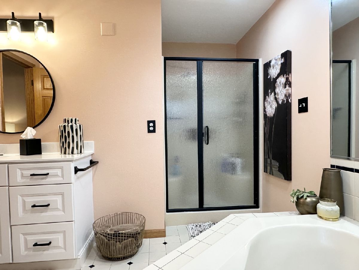
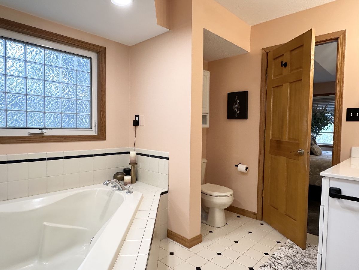
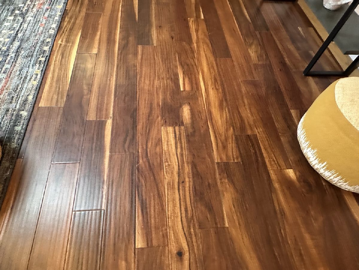
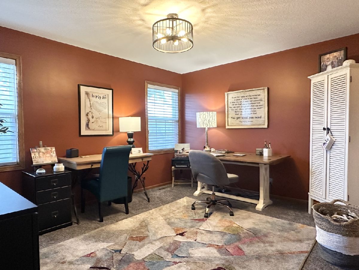
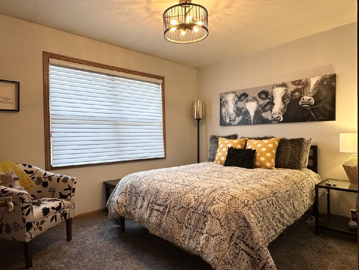
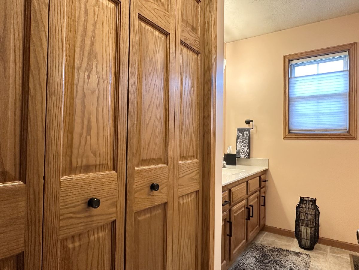
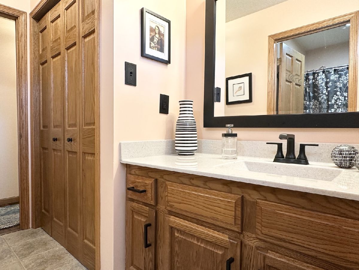
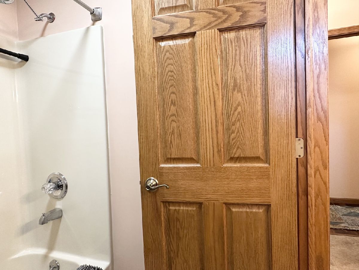
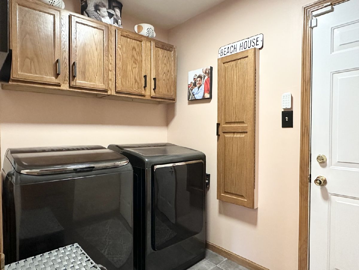
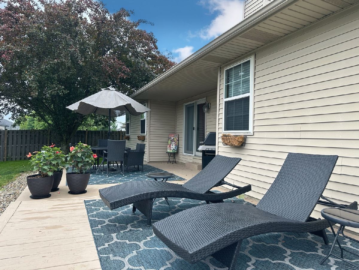
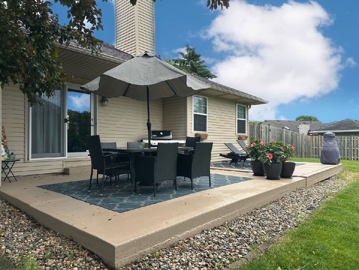
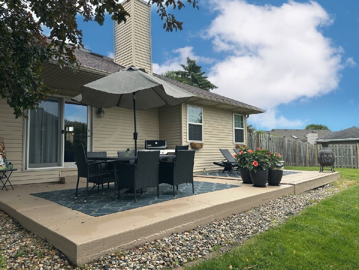
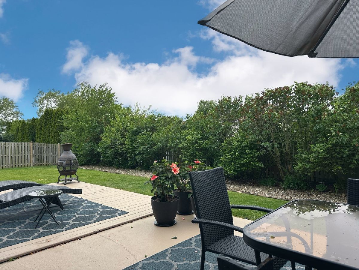
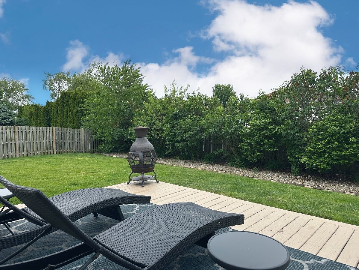
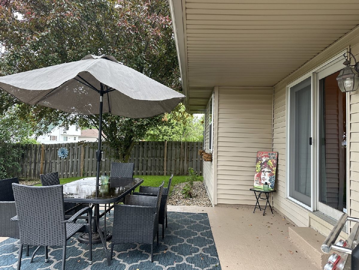
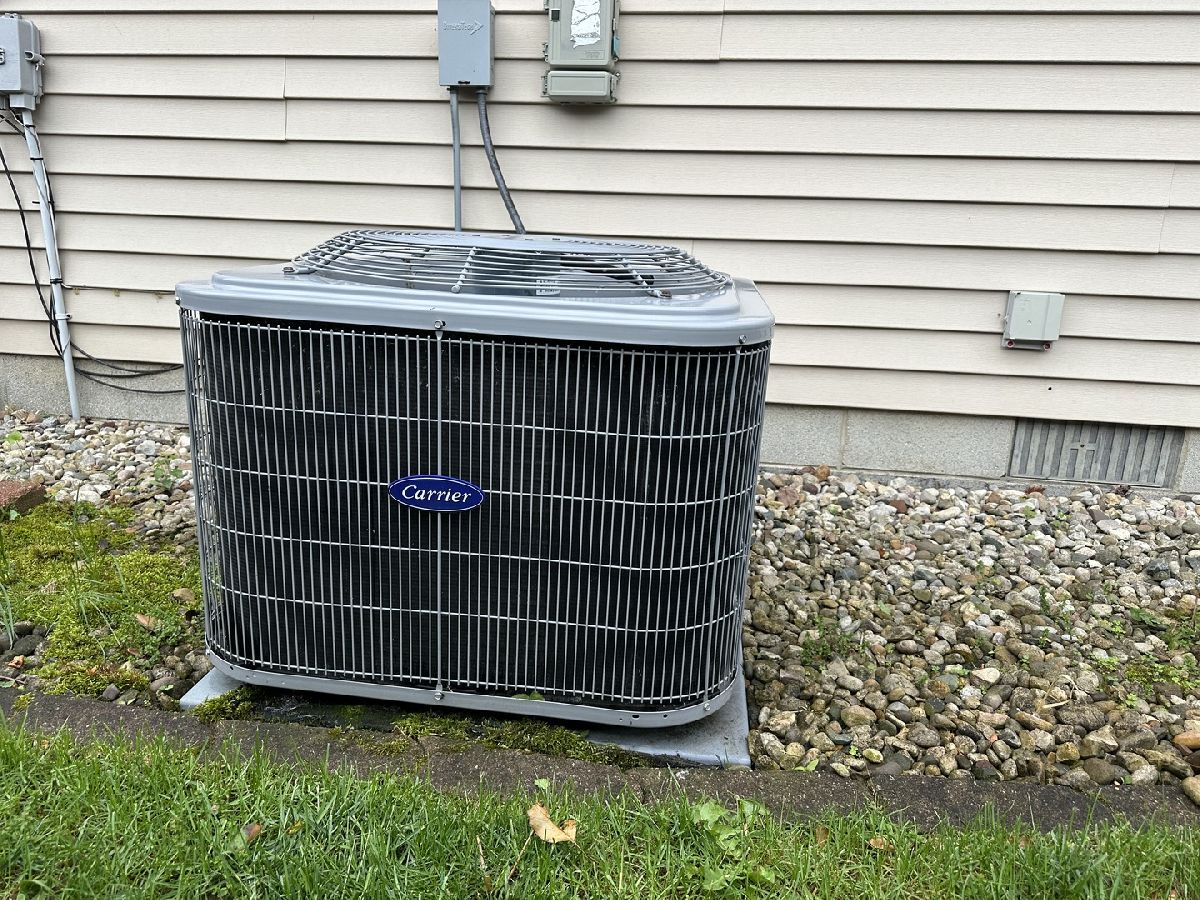
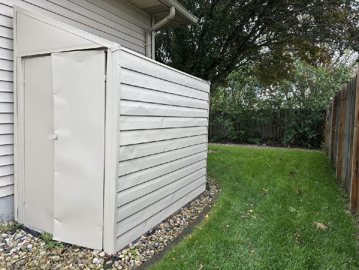
Room Specifics
Total Bedrooms: 3
Bedrooms Above Ground: 3
Bedrooms Below Ground: 0
Dimensions: —
Floor Type: —
Dimensions: —
Floor Type: —
Full Bathrooms: 2
Bathroom Amenities: Separate Shower,Double Sink,Soaking Tub
Bathroom in Basement: 0
Rooms: —
Basement Description: —
Other Specifics
| 2.5 | |
| — | |
| — | |
| — | |
| — | |
| 67.41X184.37X110X130.54 | |
| Pull Down Stair | |
| — | |
| — | |
| — | |
| Not in DB | |
| — | |
| — | |
| — | |
| — |
Tax History
| Year | Property Taxes |
|---|---|
| 2021 | $4,918 |
| 2025 | $5,887 |
Contact Agent
Nearby Similar Homes
Nearby Sold Comparables
Contact Agent
Listing Provided By
Berkshire Hathaway HomeServices Speckman Realty







