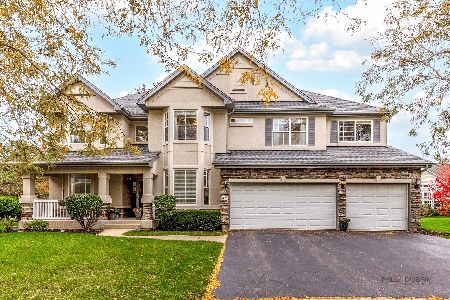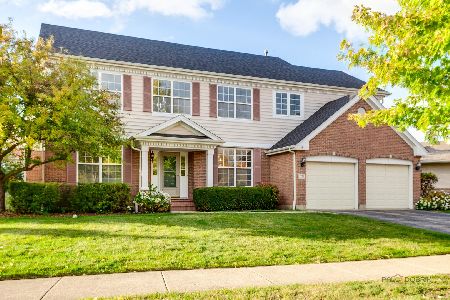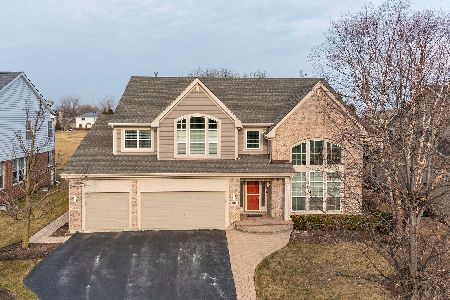1403 Maidstone Drive, Vernon Hills, Illinois 60061
$672,500
|
Sold
|
|
| Status: | Closed |
| Sqft: | 3,195 |
| Cost/Sqft: | $200 |
| Beds: | 4 |
| Baths: | 3 |
| Year Built: | 1999 |
| Property Taxes: | $16,073 |
| Days On Market: | 1307 |
| Lot Size: | 0,23 |
Description
GOLF COURSE LOT! Gorgeous 4 bedroom, 2.1 bathroom home nestled in desirable Gregg's landing subdivision and offers high ceilings, main level office and abundance of natural lighting. Foyer welcomes you as you enter with views into your formal living and dining room. Cook your favorite meals in your gourmet kitchen boasting stainless steel appliances, granite countertops, island with breakfast bar, eating area with exterior access and overlooks your inviting family room with cozy fireplace. Private office, half bathroom and laundry room complete the main level. Escape to your master bedroom through the double doors featuring vaulted ceiling and ensuite with two sink vanity, whirlpool tub and separate shower. Three addtional bedrooms and one full bathroom adorn the second level. Unfinished basement is waiting for you to make it your own. Retreat to your outdoor oasis providing sun-filled deck, luscious landscaping and serene views of the golf course. This home wont last long!
Property Specifics
| Single Family | |
| — | |
| — | |
| 1999 | |
| — | |
| — | |
| No | |
| 0.23 |
| Lake | |
| Greggs Landing | |
| 360 / Annual | |
| — | |
| — | |
| — | |
| 11406530 | |
| 11321040600000 |
Nearby Schools
| NAME: | DISTRICT: | DISTANCE: | |
|---|---|---|---|
|
Grade School
Hawthorn Elementary School (nor |
73 | — | |
|
Middle School
Hawthorn Middle School North |
73 | Not in DB | |
|
High School
Vernon Hills High School |
128 | Not in DB | |
Property History
| DATE: | EVENT: | PRICE: | SOURCE: |
|---|---|---|---|
| 28 Mar, 2018 | Sold | $538,000 | MRED MLS |
| 13 Feb, 2018 | Under contract | $550,000 | MRED MLS |
| 15 Dec, 2017 | Listed for sale | $550,000 | MRED MLS |
| 30 Jun, 2022 | Sold | $672,500 | MRED MLS |
| 19 May, 2022 | Under contract | $639,900 | MRED MLS |
| 17 May, 2022 | Listed for sale | $639,900 | MRED MLS |


































Room Specifics
Total Bedrooms: 4
Bedrooms Above Ground: 4
Bedrooms Below Ground: 0
Dimensions: —
Floor Type: —
Dimensions: —
Floor Type: —
Dimensions: —
Floor Type: —
Full Bathrooms: 3
Bathroom Amenities: Whirlpool,Separate Shower,Double Sink
Bathroom in Basement: 0
Rooms: —
Basement Description: Unfinished,Bathroom Rough-In
Other Specifics
| 3 | |
| — | |
| Asphalt,Concrete | |
| — | |
| — | |
| 10019 | |
| — | |
| — | |
| — | |
| — | |
| Not in DB | |
| — | |
| — | |
| — | |
| — |
Tax History
| Year | Property Taxes |
|---|---|
| 2018 | $16,984 |
| 2022 | $16,073 |
Contact Agent
Nearby Similar Homes
Nearby Sold Comparables
Contact Agent
Listing Provided By
RE/MAX Top Performers







