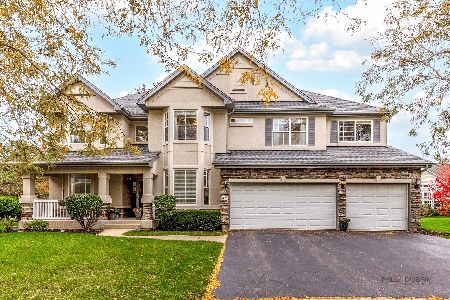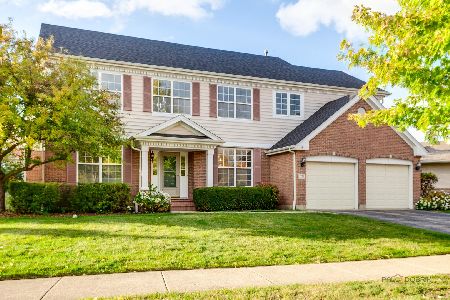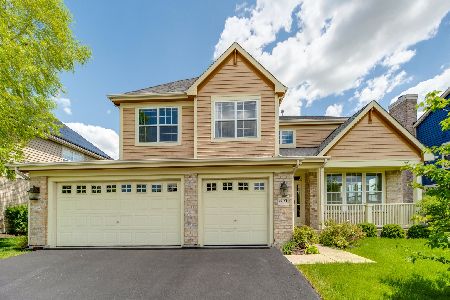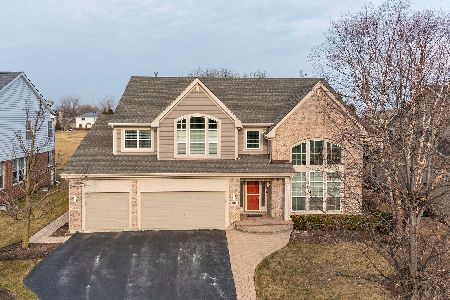1403 Maidstone Drive, Vernon Hills, Illinois 60061
$538,000
|
Sold
|
|
| Status: | Closed |
| Sqft: | 3,195 |
| Cost/Sqft: | $172 |
| Beds: | 4 |
| Baths: | 3 |
| Year Built: | 1999 |
| Property Taxes: | $16,984 |
| Days On Market: | 2920 |
| Lot Size: | 0,23 |
Description
Fabulous premium lot overlooking the White Deer Run Golf Course with plenty of mature trees for added privacy in addition to the views! Over 3200 square feet in this expanded Baxter model with 3 car garage. New updates in the last 2 years include: stainless steel appliances, high end granite counter tops, new carpet thru-out, bathroom fixtures, lighting, screens, sump pump, humidifier, fireplace mantle, new hardwood flooring in first floor den. Formal LR & DR, large family room open to eat in kitchen with island and large pantry. Huge Master Suite w/ 2 walk-in closets, private lux bath w/ double vanity. 3 additional bedrooms plus loft area, & full hall bath. Large unfinished basement plumbed for bath and ready for your finishing if you even need the space. Close to everything: award winning schools, train stations, shopping, restaurants
Property Specifics
| Single Family | |
| — | |
| Colonial | |
| 1999 | |
| English | |
| BAXTER | |
| No | |
| 0.23 |
| Lake | |
| Greggs Landing | |
| 0 / Not Applicable | |
| None | |
| Lake Michigan | |
| Sewer-Storm | |
| 09770348 | |
| 11321040600000 |
Nearby Schools
| NAME: | DISTRICT: | DISTANCE: | |
|---|---|---|---|
|
High School
Vernon Hills High School |
128 | Not in DB | |
Property History
| DATE: | EVENT: | PRICE: | SOURCE: |
|---|---|---|---|
| 28 Mar, 2018 | Sold | $538,000 | MRED MLS |
| 13 Feb, 2018 | Under contract | $550,000 | MRED MLS |
| 15 Dec, 2017 | Listed for sale | $550,000 | MRED MLS |
| 30 Jun, 2022 | Sold | $672,500 | MRED MLS |
| 19 May, 2022 | Under contract | $639,900 | MRED MLS |
| 17 May, 2022 | Listed for sale | $639,900 | MRED MLS |
Room Specifics
Total Bedrooms: 4
Bedrooms Above Ground: 4
Bedrooms Below Ground: 0
Dimensions: —
Floor Type: Carpet
Dimensions: —
Floor Type: Carpet
Dimensions: —
Floor Type: Carpet
Full Bathrooms: 3
Bathroom Amenities: Separate Shower,Double Sink,Soaking Tub
Bathroom in Basement: 0
Rooms: Breakfast Room,Den,Foyer
Basement Description: Unfinished
Other Specifics
| 3 | |
| Concrete Perimeter | |
| Asphalt | |
| Deck, Storms/Screens | |
| Golf Course Lot,Landscaped | |
| 75X134X75X133 | |
| — | |
| Full | |
| Vaulted/Cathedral Ceilings, Hardwood Floors, First Floor Laundry | |
| Range, Microwave, Dishwasher, Refrigerator, Disposal, Stainless Steel Appliance(s) | |
| Not in DB | |
| Park, Lake, Curbs, Sidewalks, Street Lights, Street Paved | |
| — | |
| — | |
| Gas Starter |
Tax History
| Year | Property Taxes |
|---|---|
| 2018 | $16,984 |
| 2022 | $16,073 |
Contact Agent
Nearby Similar Homes
Nearby Sold Comparables
Contact Agent
Listing Provided By
@properties








