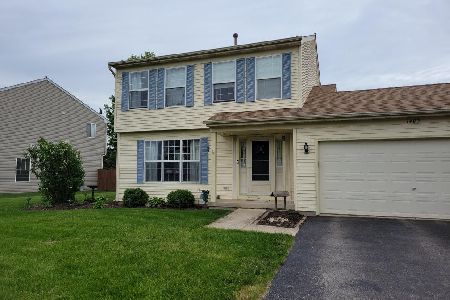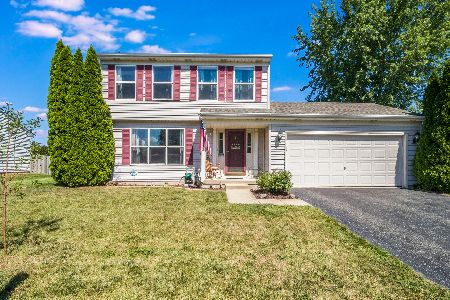1403 Sequoia Circle, Yorkville, Illinois 60560
$225,900
|
Sold
|
|
| Status: | Closed |
| Sqft: | 1,596 |
| Cost/Sqft: | $142 |
| Beds: | 3 |
| Baths: | 3 |
| Year Built: | 2000 |
| Property Taxes: | $6,064 |
| Days On Market: | 2828 |
| Lot Size: | 0,25 |
Description
Wow! Why rent? This home offers so much! Nice large lot with a cul de sac location in Fox Hill subdivision. Picture yourself with an ice cold lemonade or tea enjoying the outdoors on the large paver patio. This home has beautiful hardwood floors on the majority of the first floor. Spacious room sizes.All three bedrooms and both full baths are on the second level. French doors are leading to the very large master bedroom. Basement is partially finished including a "kitchenette" area with running water. Perfect spot for the kids to hang out or a Man Cave!! Rough-in bath in the basement makes it easy to add in the future. Truly ready to move in! New A/C 2016, Furnace 2013, Roof 2015, Dishwasher 2015, Hardwood refinished 2007. Why wait? See it today!
Property Specifics
| Single Family | |
| — | |
| — | |
| 2000 | |
| Full | |
| — | |
| No | |
| 0.25 |
| Kendall | |
| Fox Hill | |
| 0 / Not Applicable | |
| None | |
| Public | |
| Public Sewer | |
| 09891613 | |
| 0230212017 |
Property History
| DATE: | EVENT: | PRICE: | SOURCE: |
|---|---|---|---|
| 23 May, 2018 | Sold | $225,900 | MRED MLS |
| 22 Mar, 2018 | Under contract | $225,900 | MRED MLS |
| 21 Mar, 2018 | Listed for sale | $225,900 | MRED MLS |
| 21 Jun, 2022 | Sold | $271,000 | MRED MLS |
| 20 May, 2022 | Under contract | $269,900 | MRED MLS |
| 16 May, 2022 | Listed for sale | $269,900 | MRED MLS |
Room Specifics
Total Bedrooms: 3
Bedrooms Above Ground: 3
Bedrooms Below Ground: 0
Dimensions: —
Floor Type: Carpet
Dimensions: —
Floor Type: Carpet
Full Bathrooms: 3
Bathroom Amenities: —
Bathroom in Basement: 0
Rooms: Foyer
Basement Description: Partially Finished,Bathroom Rough-In
Other Specifics
| 2 | |
| Concrete Perimeter | |
| Asphalt | |
| Porch, Brick Paver Patio | |
| Cul-De-Sac | |
| 68X128X96X155 | |
| — | |
| Full | |
| Hardwood Floors, First Floor Laundry | |
| Range, Microwave, Dishwasher, Refrigerator, Washer, Dryer, Disposal | |
| Not in DB | |
| Sidewalks, Street Lights, Street Paved | |
| — | |
| — | |
| — |
Tax History
| Year | Property Taxes |
|---|---|
| 2018 | $6,064 |
| 2022 | $7,003 |
Contact Agent
Nearby Similar Homes
Nearby Sold Comparables
Contact Agent
Listing Provided By
Coldwell Banker The Real Estate Group






