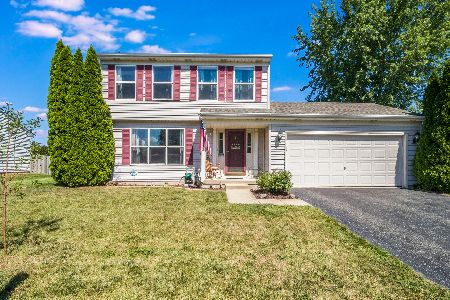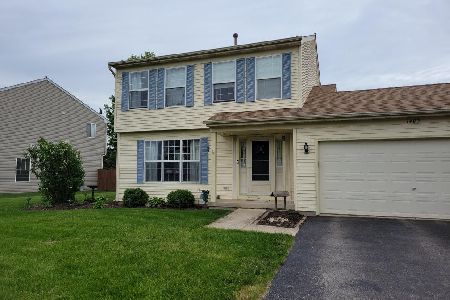1408 Chestnut Lane, Yorkville, Illinois 60560
$215,000
|
Sold
|
|
| Status: | Closed |
| Sqft: | 1,596 |
| Cost/Sqft: | $138 |
| Beds: | 3 |
| Baths: | 3 |
| Year Built: | 2000 |
| Property Taxes: | $6,033 |
| Days On Market: | 2682 |
| Lot Size: | 0,24 |
Description
Home Sweet Home! Live the country style life at the edge of town but conveniently close to shopping, the "YMCA" and easy access to the major thoroughfares for those who commute. This well kept home has views of the corn fields, parks nearby and a walking path that meanders through the subdivision for family strolls or bike rides. This home features spacious bedrooms, a large living room plus a dining area and an eat-in kitchen, all appliances stay including washer & newer dryer. Upstairs baths have both been updated recently with new floors, vanities and sinks. New roof in 2012. The basement is "high & dry" and currently has carpeting for a rec space, just waiting for your finishing touches to have even more living space! The back yard is so inviting, sip tea on the deck and watch the sunset. See it today and be in for the fall campfires!!
Property Specifics
| Single Family | |
| — | |
| — | |
| 2000 | |
| Full | |
| HERITAGE | |
| No | |
| 0.24 |
| Kendall | |
| Fox Hill | |
| 0 / Not Applicable | |
| None | |
| Public | |
| Public Sewer | |
| 10051829 | |
| 0230212013 |
Property History
| DATE: | EVENT: | PRICE: | SOURCE: |
|---|---|---|---|
| 15 Oct, 2018 | Sold | $215,000 | MRED MLS |
| 8 Sep, 2018 | Under contract | $219,900 | MRED MLS |
| — | Last price change | $225,000 | MRED MLS |
| 14 Aug, 2018 | Listed for sale | $229,000 | MRED MLS |
| 15 Oct, 2021 | Sold | $255,000 | MRED MLS |
| 14 Sep, 2021 | Under contract | $249,000 | MRED MLS |
| 12 Sep, 2021 | Listed for sale | $249,000 | MRED MLS |
Room Specifics
Total Bedrooms: 3
Bedrooms Above Ground: 3
Bedrooms Below Ground: 0
Dimensions: —
Floor Type: Carpet
Dimensions: —
Floor Type: —
Full Bathrooms: 3
Bathroom Amenities: —
Bathroom in Basement: 0
Rooms: No additional rooms
Basement Description: Unfinished
Other Specifics
| 2 | |
| Concrete Perimeter | |
| Asphalt | |
| Deck | |
| — | |
| 79X128X81X128 | |
| — | |
| Full | |
| — | |
| Range, Microwave, Dishwasher, Refrigerator, Washer, Dryer, Disposal | |
| Not in DB | |
| Sidewalks, Street Lights, Street Paved | |
| — | |
| — | |
| — |
Tax History
| Year | Property Taxes |
|---|---|
| 2018 | $6,033 |
| 2021 | $6,672 |
Contact Agent
Nearby Similar Homes
Nearby Sold Comparables
Contact Agent
Listing Provided By
Coldwell Banker The Real Estate Group






