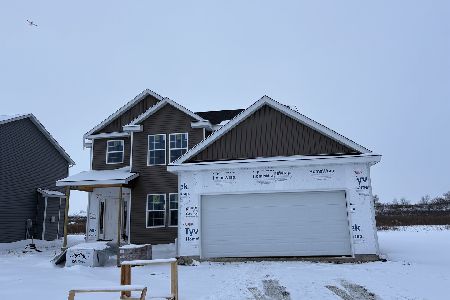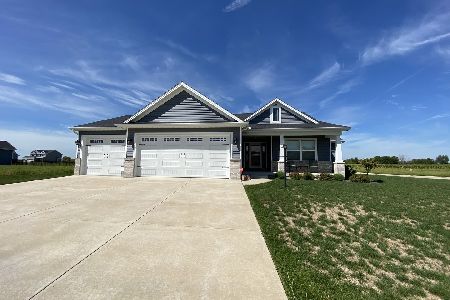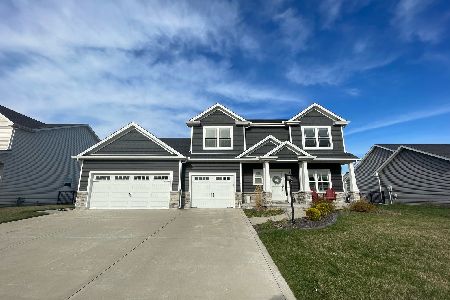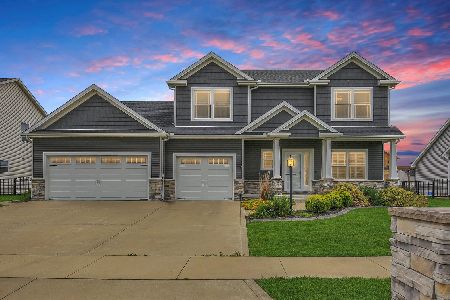1403 Winterberry Drive, Savoy, Illinois 61874
$445,000
|
Sold
|
|
| Status: | Closed |
| Sqft: | 2,403 |
| Cost/Sqft: | $189 |
| Beds: | 4 |
| Baths: | 4 |
| Year Built: | 2023 |
| Property Taxes: | $21 |
| Days On Market: | 429 |
| Lot Size: | 0,00 |
Description
Welcome to 1403 Winterberry Rd; a custom-built home by a high-quality builder with 30+ years of experience! This new plan offers approx. 2,915 sqft of finished living space, striking roof lines, and many great design features throughout while the open-concept floorplan will be perfect for day-to-day needs or entertaining guests. Oak hardwood flooring in the eat-in kitchen and great room. The first-floor flex room located at the front of the home offers an ideal private space for versatile use. Convenient drop zone with lockers just off the 3-car attached garage on your way to the kitchen. Up the stairs, the large landing disperses you to your bedrooms including the oversized primary suite with a walk-in closet and a full ensuite bath with dual vanities. Second-floor also hosts the laundry room. The full basement is partially finished with a spacious family/rec room, a full bath, and the 5th bedroom. If you are looking for quality and a home that was built by experience, then you found your home! *some photos are virtually staged
Property Specifics
| Single Family | |
| — | |
| — | |
| 2023 | |
| — | |
| — | |
| No | |
| — |
| Champaign | |
| Fieldstone | |
| 225 / Annual | |
| — | |
| — | |
| — | |
| 12211227 | |
| 292612176002 |
Nearby Schools
| NAME: | DISTRICT: | DISTANCE: | |
|---|---|---|---|
|
Grade School
Unit 4 Of Choice |
4 | — | |
|
Middle School
Champaign/middle Call Unit 4 351 |
4 | Not in DB | |
|
High School
Central High School |
4 | Not in DB | |
Property History
| DATE: | EVENT: | PRICE: | SOURCE: |
|---|---|---|---|
| 10 Mar, 2025 | Sold | $445,000 | MRED MLS |
| 3 Feb, 2025 | Under contract | $454,900 | MRED MLS |
| — | Last price change | $464,900 | MRED MLS |
| 15 Nov, 2024 | Listed for sale | $464,900 | MRED MLS |
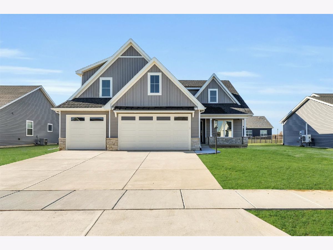
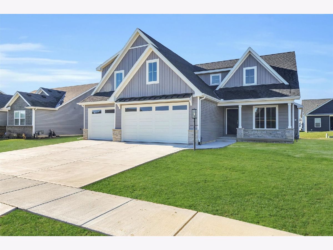
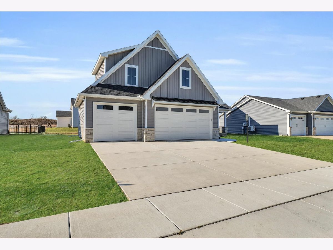
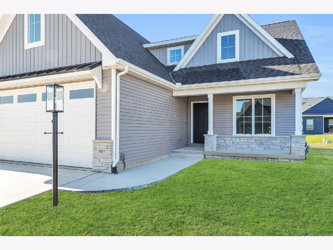
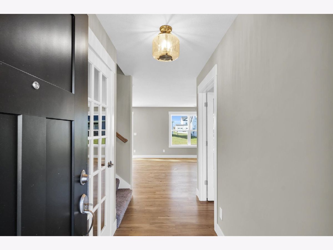
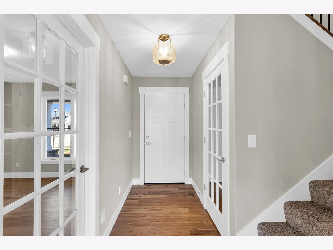
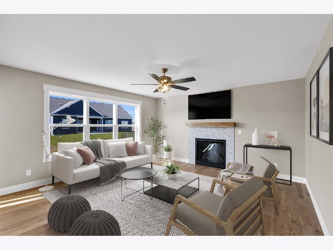
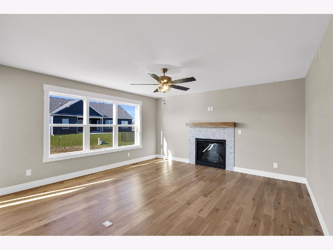
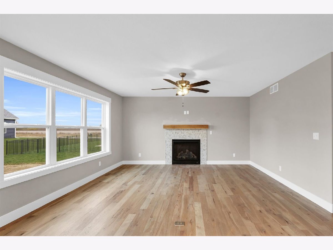
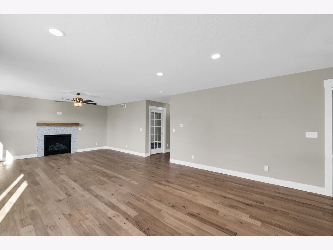
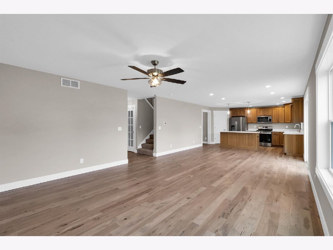
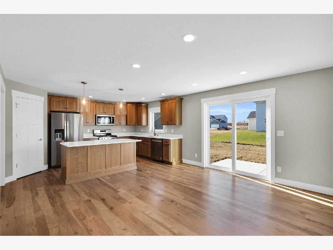
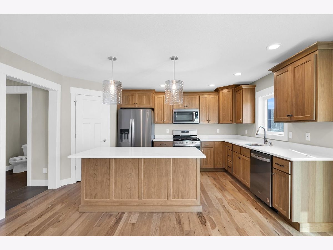
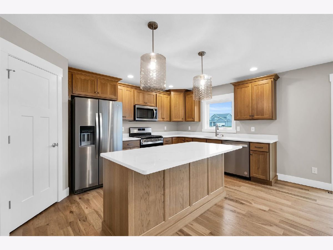
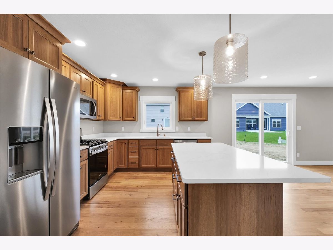
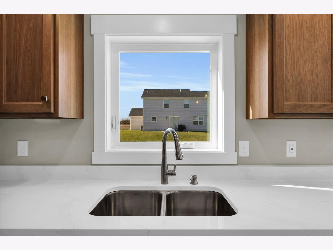
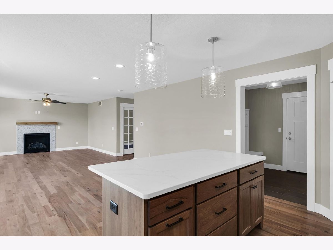

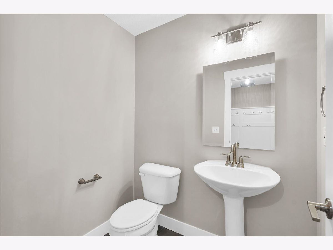
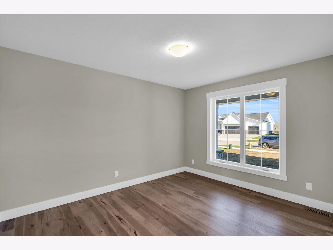
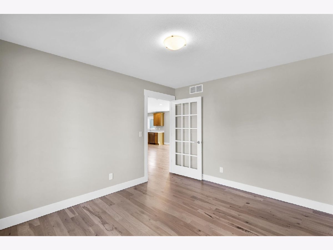
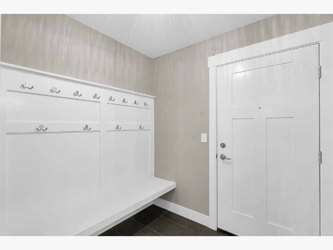
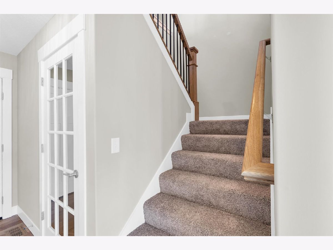
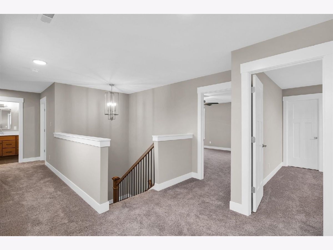
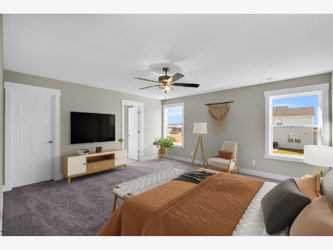
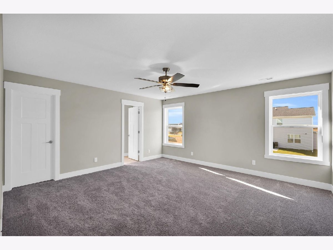
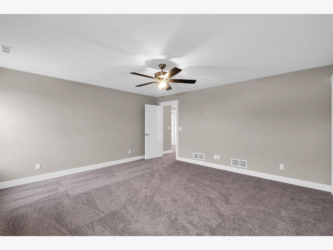
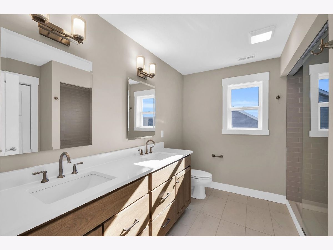
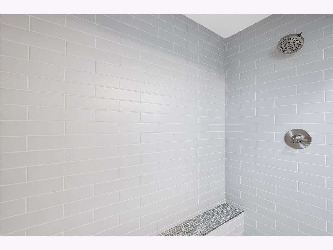
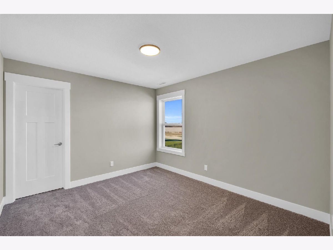
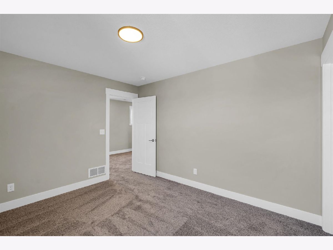
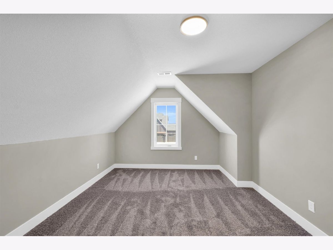
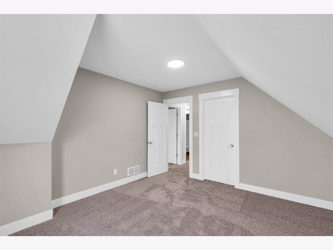
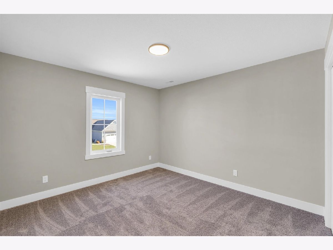
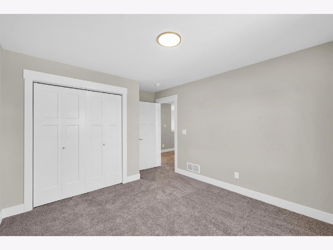
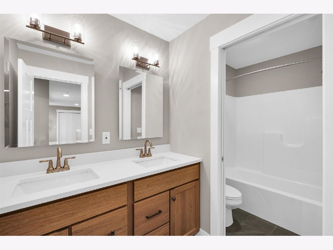
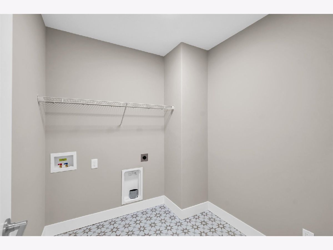
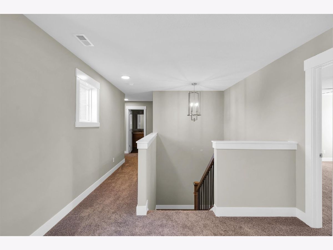
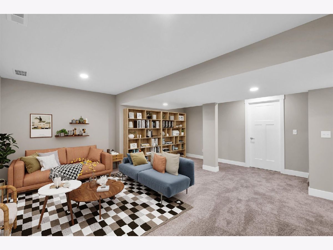
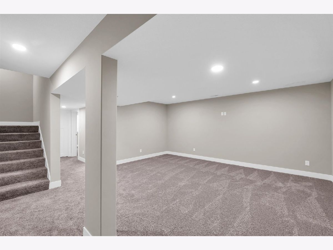
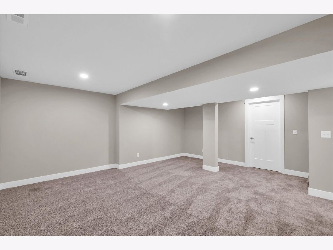
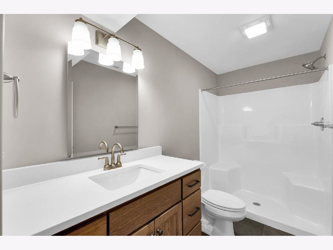
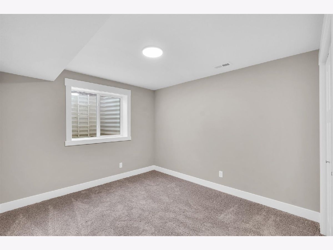
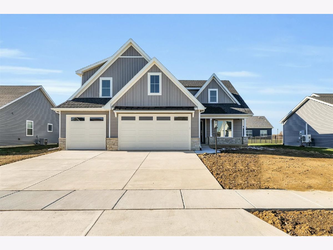
Room Specifics
Total Bedrooms: 5
Bedrooms Above Ground: 4
Bedrooms Below Ground: 1
Dimensions: —
Floor Type: —
Dimensions: —
Floor Type: —
Dimensions: —
Floor Type: —
Dimensions: —
Floor Type: —
Full Bathrooms: 4
Bathroom Amenities: —
Bathroom in Basement: 1
Rooms: —
Basement Description: Partially Finished
Other Specifics
| 3 | |
| — | |
| — | |
| — | |
| — | |
| 75X120 | |
| — | |
| — | |
| — | |
| — | |
| Not in DB | |
| — | |
| — | |
| — | |
| — |
Tax History
| Year | Property Taxes |
|---|---|
| 2025 | $21 |
Contact Agent
Nearby Similar Homes
Nearby Sold Comparables
Contact Agent
Listing Provided By
Taylor Realty Associates

