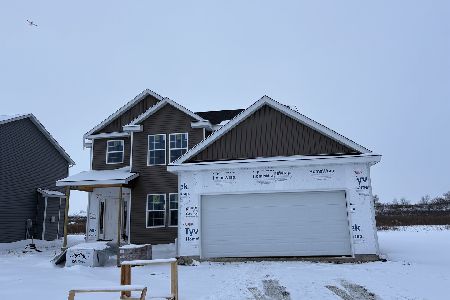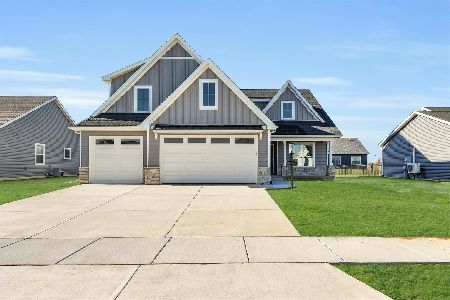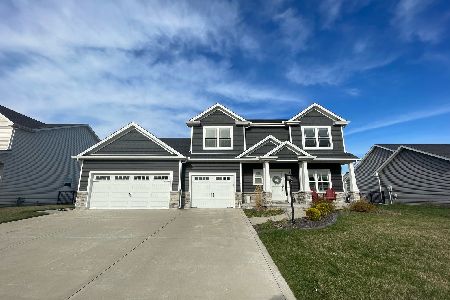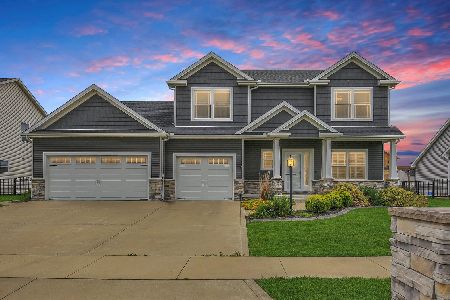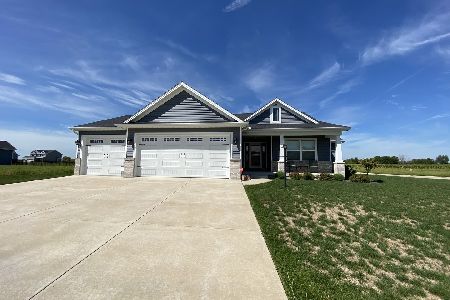1406 Winterberry Drive, Savoy, Illinois 61874
$404,045
|
Sold
|
|
| Status: | Closed |
| Sqft: | 2,011 |
| Cost/Sqft: | $201 |
| Beds: | 3 |
| Baths: | 3 |
| Year Built: | 2017 |
| Property Taxes: | $15 |
| Days On Market: | 2946 |
| Lot Size: | 0,00 |
Description
Custom built home sold at list.
Property Specifics
| Single Family | |
| — | |
| Ranch | |
| 2017 | |
| Full | |
| — | |
| No | |
| 0 |
| Champaign | |
| — | |
| 225 / Annual | |
| Other | |
| Public | |
| Public Sewer | |
| 09821921 | |
| 292612178008 |
Nearby Schools
| NAME: | DISTRICT: | DISTANCE: | |
|---|---|---|---|
|
Grade School
Unit 4 School Of Choice Elementa |
4 | — | |
|
Middle School
Champaign Junior/middle Call Uni |
4 | Not in DB | |
|
High School
Central High School |
4 | Not in DB | |
Property History
| DATE: | EVENT: | PRICE: | SOURCE: |
|---|---|---|---|
| 4 May, 2018 | Sold | $404,045 | MRED MLS |
| 26 Dec, 2017 | Under contract | $404,045 | MRED MLS |
| 26 Dec, 2017 | Listed for sale | $404,045 | MRED MLS |
| 16 Sep, 2019 | Sold | $385,000 | MRED MLS |
| 3 Sep, 2019 | Under contract | $399,900 | MRED MLS |
| 15 Aug, 2019 | Listed for sale | $399,900 | MRED MLS |
Room Specifics
Total Bedrooms: 5
Bedrooms Above Ground: 3
Bedrooms Below Ground: 2
Dimensions: —
Floor Type: Hardwood
Dimensions: —
Floor Type: Carpet
Dimensions: —
Floor Type: Carpet
Dimensions: —
Floor Type: —
Full Bathrooms: 3
Bathroom Amenities: Double Sink
Bathroom in Basement: 1
Rooms: Bedroom 5,Eating Area
Basement Description: Partially Finished
Other Specifics
| 2 | |
| Concrete Perimeter | |
| Concrete | |
| Patio, Porch | |
| — | |
| 72 X 122 | |
| — | |
| Full | |
| Vaulted/Cathedral Ceilings, Bar-Wet, First Floor Bedroom, First Floor Laundry, First Floor Full Bath | |
| Range, Microwave, Dishwasher, Refrigerator, Stainless Steel Appliance(s) | |
| Not in DB | |
| — | |
| — | |
| — | |
| Gas Log, Gas Starter |
Tax History
| Year | Property Taxes |
|---|---|
| 2018 | $15 |
| 2019 | $1,722 |
Contact Agent
Nearby Similar Homes
Nearby Sold Comparables
Contact Agent
Listing Provided By
Holdren & Associates, Inc.

