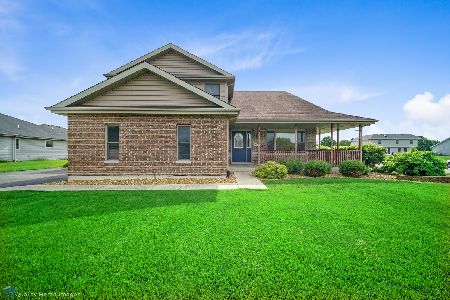1381 Cap Circle, Bourbonnais, Illinois 60914
$217,000
|
Sold
|
|
| Status: | Closed |
| Sqft: | 2,400 |
| Cost/Sqft: | $92 |
| Beds: | 4 |
| Baths: | 3 |
| Year Built: | 2003 |
| Property Taxes: | $5,723 |
| Days On Market: | 2943 |
| Lot Size: | 0,33 |
Description
Maintenance free corner lot 5 bed 2 1/2 bath w/ 5th bed in Bsmt. Draco built, Debra model. Brand new carpeting on 2nd level & living room. All appliances stay, tons of storage, walk in pantry in kitchen, hunter fans throughout, skylight in upstairs bath & double closet, walk in linen closet on 2nd floor, full basement partially finished, master has oversized extra wide royal jet tub.Gas log fireplace w/ remote, & Home Warranty included! Under market value to sell! Call for your private showing! washer does not stay
Property Specifics
| Single Family | |
| — | |
| — | |
| 2003 | |
| — | |
| — | |
| No | |
| 0.33 |
| Kankakee | |
| — | |
| 0 / Not Applicable | |
| — | |
| — | |
| — | |
| 09824976 | |
| 17091530704800 |
Property History
| DATE: | EVENT: | PRICE: | SOURCE: |
|---|---|---|---|
| 2 Mar, 2018 | Sold | $217,000 | MRED MLS |
| 3 Feb, 2018 | Under contract | $219,900 | MRED MLS |
| 3 Jan, 2018 | Listed for sale | $219,900 | MRED MLS |
Room Specifics
Total Bedrooms: 5
Bedrooms Above Ground: 4
Bedrooms Below Ground: 1
Dimensions: —
Floor Type: —
Dimensions: —
Floor Type: —
Dimensions: —
Floor Type: —
Dimensions: —
Floor Type: —
Full Bathrooms: 3
Bathroom Amenities: —
Bathroom in Basement: 0
Rooms: —
Basement Description: Partially Finished
Other Specifics
| 2 | |
| — | |
| Concrete | |
| — | |
| — | |
| 139X101X140X102 | |
| — | |
| — | |
| — | |
| — | |
| Not in DB | |
| — | |
| — | |
| — | |
| — |
Tax History
| Year | Property Taxes |
|---|---|
| 2018 | $5,723 |
Contact Agent
Nearby Similar Homes
Nearby Sold Comparables
Contact Agent
Listing Provided By
Keller Williams Preferred Rlty










