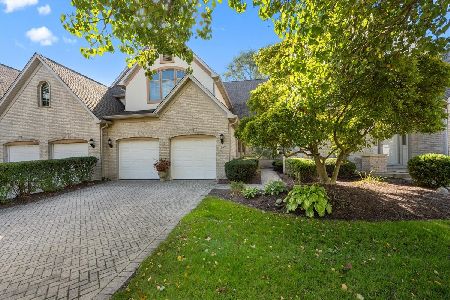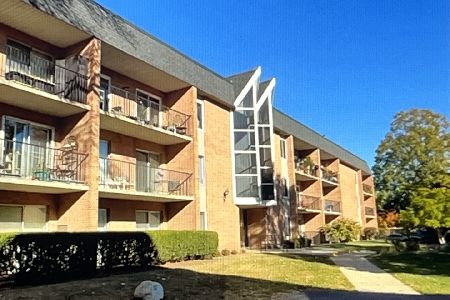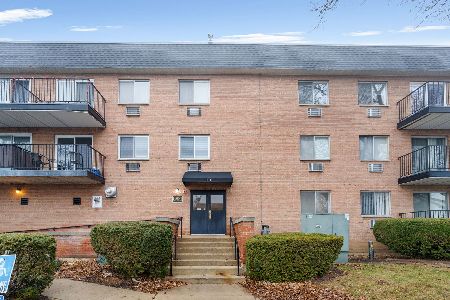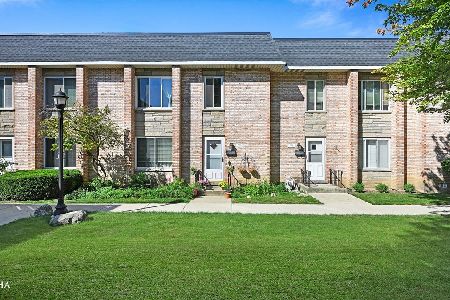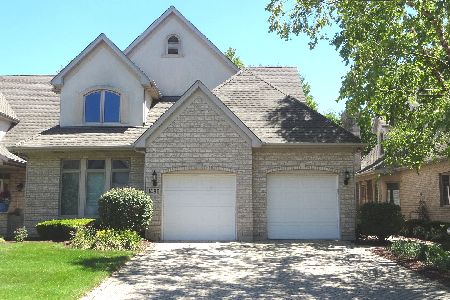1404 Cress Creek Court, Naperville, Illinois 60563
$585,000
|
Sold
|
|
| Status: | Closed |
| Sqft: | 2,836 |
| Cost/Sqft: | $215 |
| Beds: | 2 |
| Baths: | 4 |
| Year Built: | 1999 |
| Property Taxes: | $11,900 |
| Days On Market: | 2439 |
| Lot Size: | 0,00 |
Description
Luxury Living at its finest in Cress Creek w/no exterior maintenance to worry about! Class, style & high-end finishes define this premium TH . Dramatic ceilings & fabulous windows offer sun splashed rooms. Gourmet KIT w/granite tops, a versatile island & upgraded SS appliances including a Garland restaurant quality range (custom cherry cabinetry as well). The versatility of the floor plan would allow for an easy conversion (if desired in the future) of the 1st floor FR/den into a main floor 4th BR. The full bath here was recently remodeled & is 1st class. There is also a WIC here. The 2nd FLR offers a luxurious MBR suite & a new master bath w/marble, stone & high-end fixtures. His & Hers WIC's. BR 2 is also ensuite. For those who work from home, a built in "office nook" is tucked way in aloft like setting. Great fin. lookout bsmt is its own living area! 2nd Kitchen, bath, 3rd BR, custom bar, 2nd gas FP, game room & plenty of storage. Garage w/epoxy floor. Minutes from everything!
Property Specifics
| Condos/Townhomes | |
| 2 | |
| — | |
| 1999 | |
| Full,English | |
| — | |
| No | |
| — |
| Du Page | |
| Cress Creek | |
| 840 / Quarterly | |
| Insurance,Exterior Maintenance,Lawn Care,Snow Removal | |
| Lake Michigan | |
| Public Sewer | |
| 10391272 | |
| 0712215049 |
Nearby Schools
| NAME: | DISTRICT: | DISTANCE: | |
|---|---|---|---|
|
Grade School
Mill Street Elementary School |
203 | — | |
|
Middle School
Jefferson Junior High School |
203 | Not in DB | |
|
High School
Naperville North High School |
203 | Not in DB | |
Property History
| DATE: | EVENT: | PRICE: | SOURCE: |
|---|---|---|---|
| 15 Aug, 2019 | Sold | $585,000 | MRED MLS |
| 3 Jun, 2019 | Under contract | $610,000 | MRED MLS |
| 24 May, 2019 | Listed for sale | $610,000 | MRED MLS |
Room Specifics
Total Bedrooms: 3
Bedrooms Above Ground: 2
Bedrooms Below Ground: 1
Dimensions: —
Floor Type: Hardwood
Dimensions: —
Floor Type: —
Full Bathrooms: 4
Bathroom Amenities: Separate Shower,Double Sink
Bathroom in Basement: 1
Rooms: Office,Recreation Room,Game Room,Foyer,Kitchen
Basement Description: Finished
Other Specifics
| 2 | |
| Concrete Perimeter | |
| Brick | |
| — | |
| Cul-De-Sac,Landscaped,Wooded,Mature Trees | |
| 36X60 | |
| — | |
| Full | |
| Vaulted/Cathedral Ceilings, Bar-Wet, Hardwood Floors, First Floor Full Bath, Walk-In Closet(s) | |
| Range, Microwave, Dishwasher, Refrigerator, High End Refrigerator, Washer, Dryer, Disposal, Cooktop, Range Hood | |
| Not in DB | |
| — | |
| — | |
| — | |
| Gas Log, Gas Starter |
Tax History
| Year | Property Taxes |
|---|---|
| 2019 | $11,900 |
Contact Agent
Nearby Similar Homes
Nearby Sold Comparables
Contact Agent
Listing Provided By
Baird & Warner

