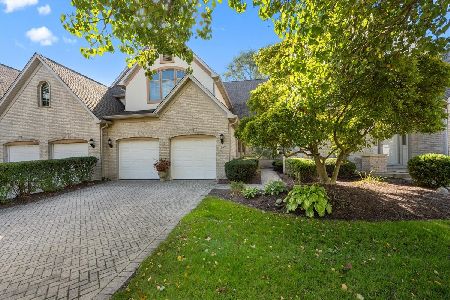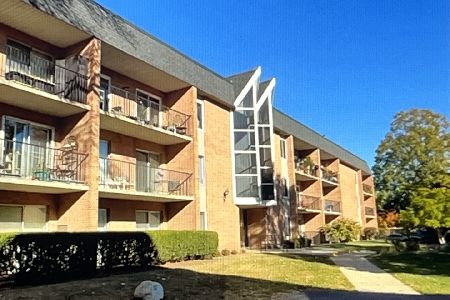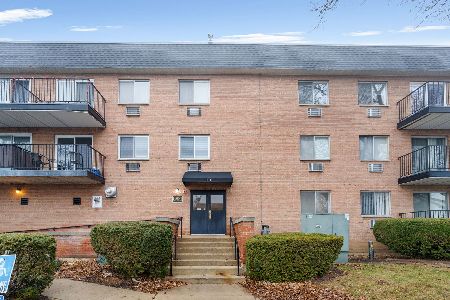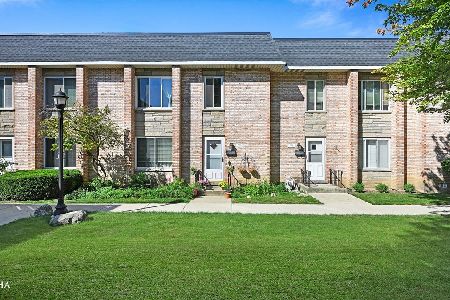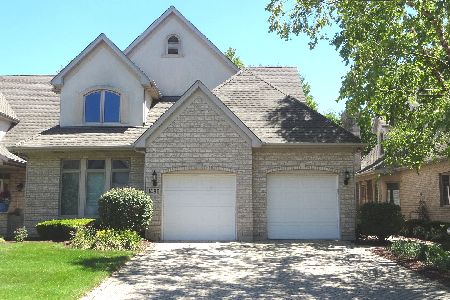1484 Cress Creek Court, Naperville, Illinois 60563
$430,000
|
Sold
|
|
| Status: | Closed |
| Sqft: | 2,313 |
| Cost/Sqft: | $190 |
| Beds: | 2 |
| Baths: | 3 |
| Year Built: | 1997 |
| Property Taxes: | $9,769 |
| Days On Market: | 2884 |
| Lot Size: | 0,00 |
Description
Back on Market due to Buyers Financing. Owner says SELL she wants to move. Priced to sell with $10K price reduction. Private landscaped entrance. Beautifully maintained home backing to open park like area. Custom leaded upper window in Liv Rm to block sun rays. Special beaded transom window in door to kitchen from dining room. UV protected window coverings on all windows. Most outlets on dimmer switches. Customized kit with large center island with cabinets on two sides for loads of storage. Large movable lazy susan will stay. Granite countertops. All upgraded appliances. Custom artwork on back splash. Great kit for bakers or cooks w/large built in buffet for serving on one wall. Bay window with view of yard in kit. Loft could be walled in for 3rd bedroom privacy. All walkin closets. Gas FP in fam room. Pocket doors close off liv rooms.1st floor laundry. New roof 2017. Large Master w/2 closets & hydrojet tub. Bsmt w/ 9' ceiling and plumbed for bath. Close to Tollway and Nike park
Property Specifics
| Condos/Townhomes | |
| 2 | |
| — | |
| 1997 | |
| Full | |
| CYPRESS | |
| No | |
| — |
| Du Page | |
| Cress Creek Townhomes | |
| 830 / Quarterly | |
| Exterior Maintenance,Lawn Care,Snow Removal,Other | |
| Lake Michigan | |
| Public Sewer | |
| 09875352 | |
| 0712215056 |
Nearby Schools
| NAME: | DISTRICT: | DISTANCE: | |
|---|---|---|---|
|
Grade School
Mill Street Elementary School |
203 | — | |
|
Middle School
Jefferson Junior High School |
203 | Not in DB | |
|
High School
Naperville North High School |
203 | Not in DB | |
Property History
| DATE: | EVENT: | PRICE: | SOURCE: |
|---|---|---|---|
| 28 Jun, 2018 | Sold | $430,000 | MRED MLS |
| 17 May, 2018 | Under contract | $439,000 | MRED MLS |
| — | Last price change | $454,900 | MRED MLS |
| 6 Mar, 2018 | Listed for sale | $499,900 | MRED MLS |
Room Specifics
Total Bedrooms: 2
Bedrooms Above Ground: 2
Bedrooms Below Ground: 0
Dimensions: —
Floor Type: Carpet
Full Bathrooms: 3
Bathroom Amenities: Whirlpool,Separate Shower,Double Sink
Bathroom in Basement: 0
Rooms: Loft,Foyer
Basement Description: Unfinished,Bathroom Rough-In
Other Specifics
| 2 | |
| Concrete Perimeter | |
| Brick | |
| Deck | |
| — | |
| 34 X 71 | |
| — | |
| Full | |
| Vaulted/Cathedral Ceilings, Hardwood Floors, First Floor Laundry, Storage | |
| Double Oven, Microwave, Dishwasher, High End Refrigerator, Washer, Dryer, Disposal | |
| Not in DB | |
| — | |
| — | |
| — | |
| Attached Fireplace Doors/Screen, Gas Log, Gas Starter |
Tax History
| Year | Property Taxes |
|---|---|
| 2018 | $9,769 |
Contact Agent
Nearby Similar Homes
Nearby Sold Comparables
Contact Agent
Listing Provided By
Charles Rutenberg Realty of IL

