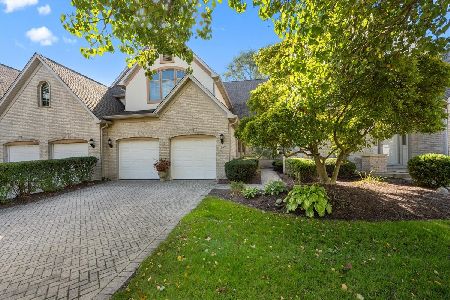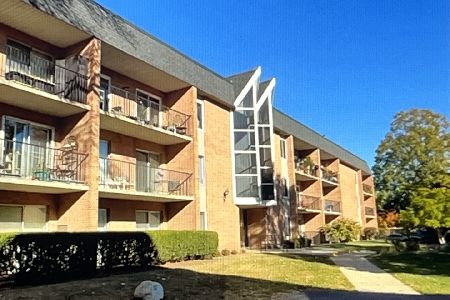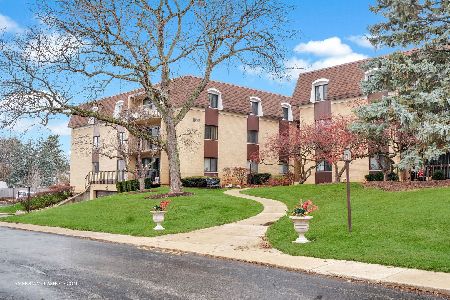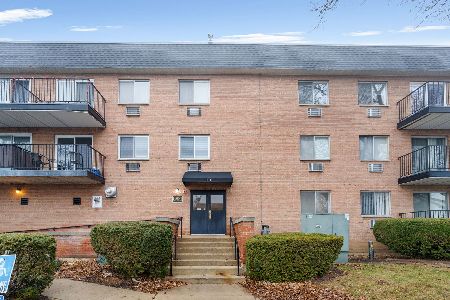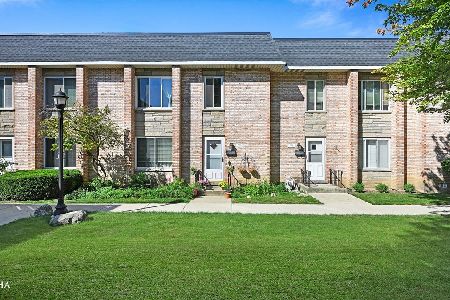1480 Cress Creek Court, Naperville, Illinois 60563
$442,500
|
Sold
|
|
| Status: | Closed |
| Sqft: | 3,855 |
| Cost/Sqft: | $119 |
| Beds: | 3 |
| Baths: | 4 |
| Year Built: | 1997 |
| Property Taxes: | $9,987 |
| Days On Market: | 1987 |
| Lot Size: | 0,00 |
Description
Luxury Cress Creek Court townhome with a fabulous open floor plan. First floor master suite and laundry. Great neighborhood just minutes from downtown Naperville, the train, I-88, shopping and restaurants. Completely upgraded in the last 3 years. When you enter this home you'll immediately be impressed with the beautiful new stained glass windows and the dramatic stairway with new high end spindles. The redone kitchen has all new appliances, cabinets, countertops and is open to a sunny living room with dramatic ceilings and fabulous windows. The huge dining room can handle your largest table and china cabinets. There's a great eating area space with new french doors to a resurfaced deck and brand new patio. The second floor has 2 generous bedrooms and a huge loft area. Both the master and second floor baths were completely redone. The lower level offers a large rec room, an equally large game or exercise room, a second kitchen for entertaining, a full bath and tons of storage. Almost all new blinds and light fixtures throughout. New furnace and air conditioner with 3 zones and new programmable thermostats. Many, many more updates. A must to see!
Property Specifics
| Condos/Townhomes | |
| 3 | |
| — | |
| 1997 | |
| Full | |
| — | |
| No | |
| — |
| Du Page | |
| Cress Creek Townhomes | |
| 300 / Monthly | |
| Insurance,Exterior Maintenance,Lawn Care,Snow Removal | |
| Public | |
| Public Sewer | |
| 10821762 | |
| 0712215055 |
Property History
| DATE: | EVENT: | PRICE: | SOURCE: |
|---|---|---|---|
| 21 Jan, 2021 | Sold | $442,500 | MRED MLS |
| 24 Nov, 2020 | Under contract | $460,000 | MRED MLS |
| — | Last price change | $479,000 | MRED MLS |
| 18 Aug, 2020 | Listed for sale | $530,000 | MRED MLS |
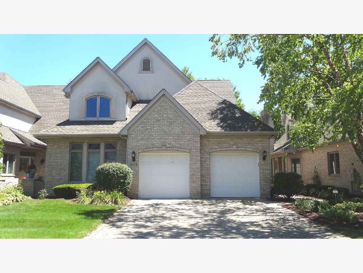
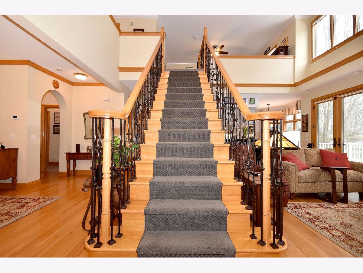
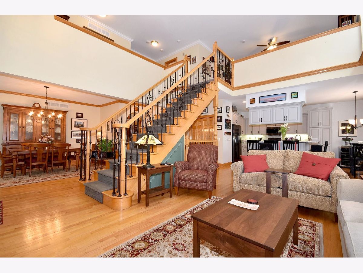
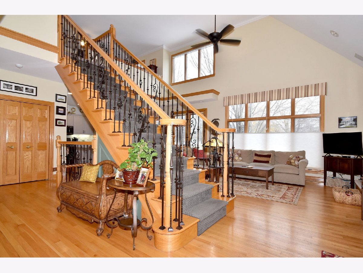
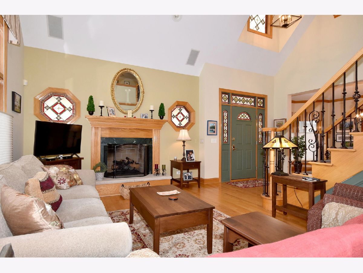
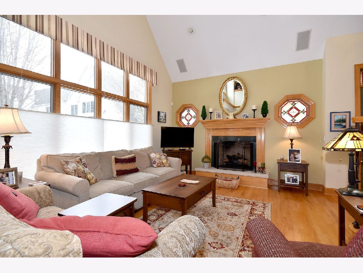
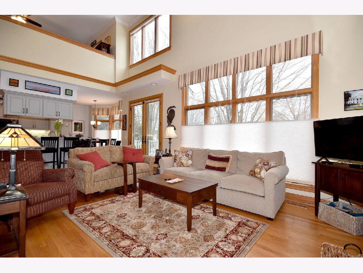
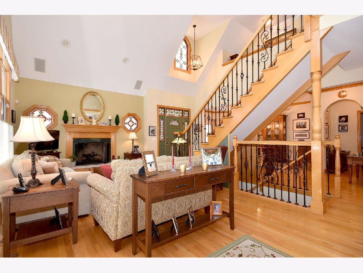
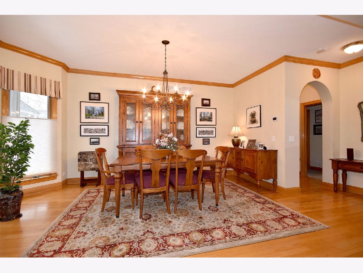
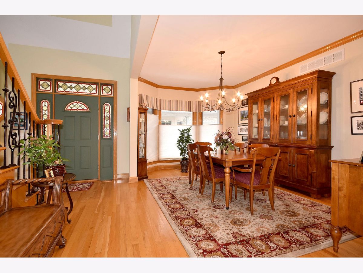
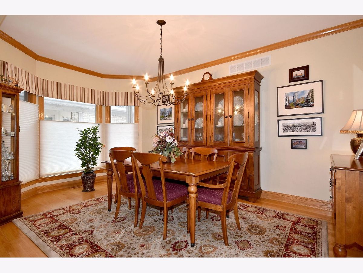
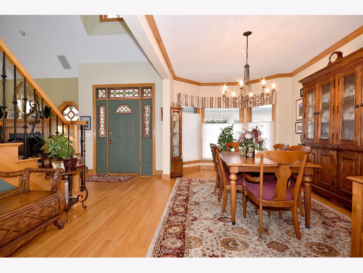
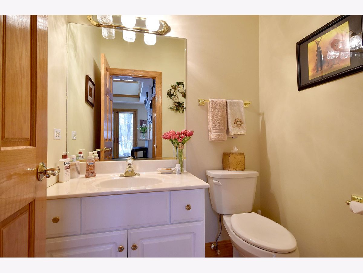
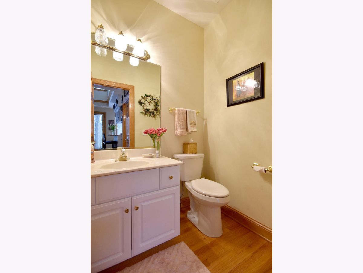
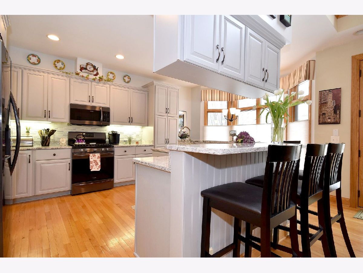
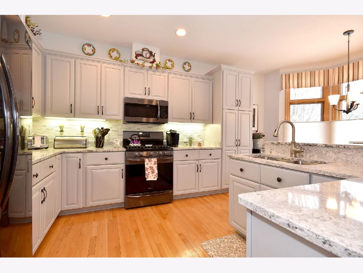
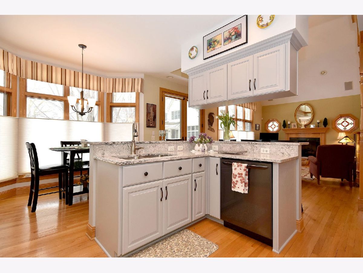

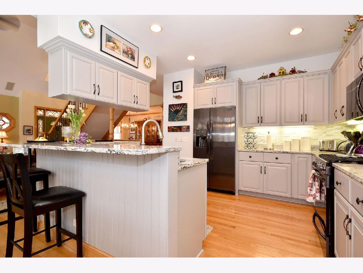

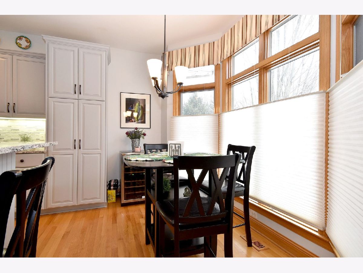
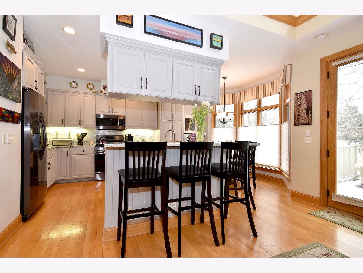
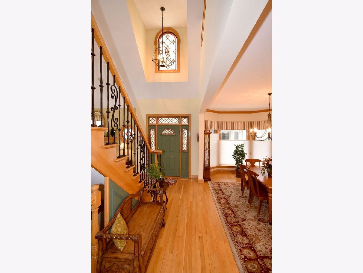

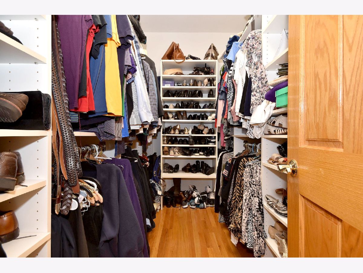

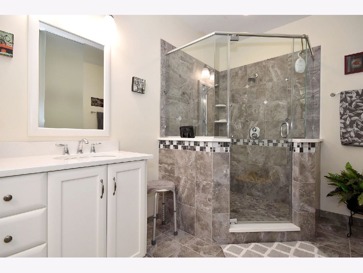
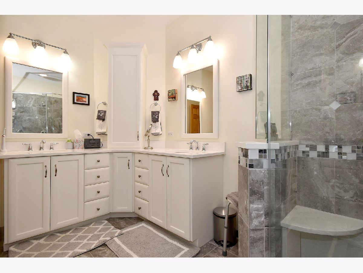
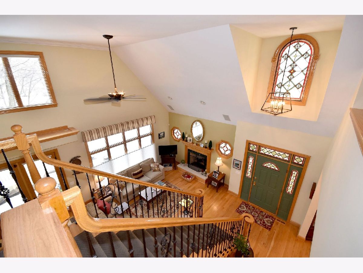
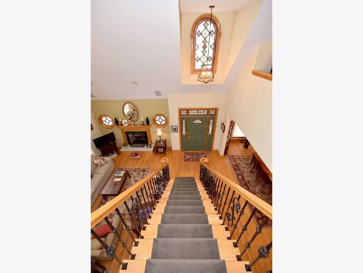
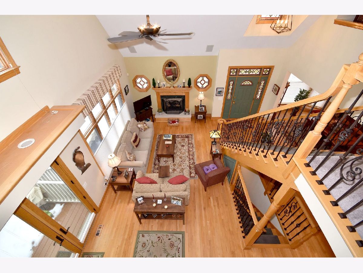



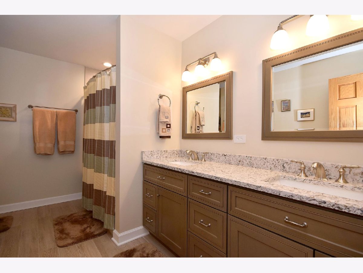


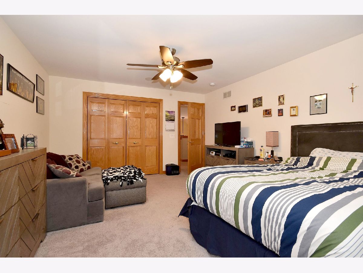

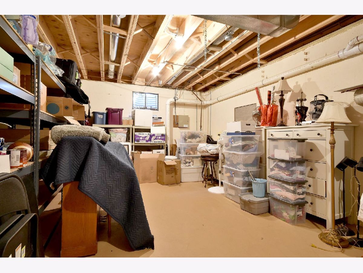
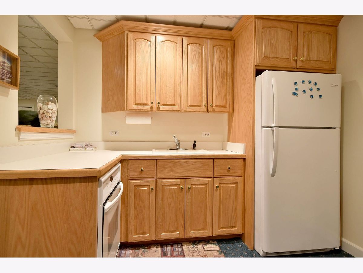
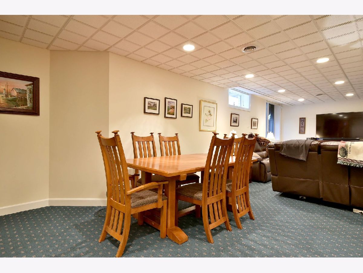
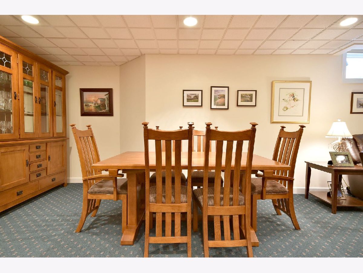
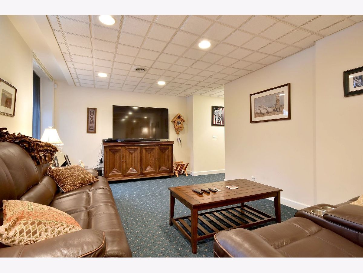


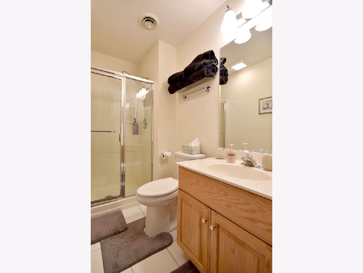
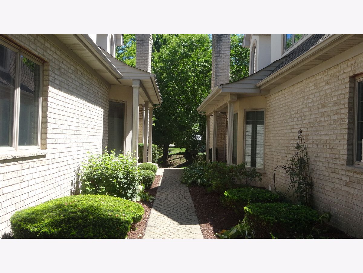


Room Specifics
Total Bedrooms: 3
Bedrooms Above Ground: 3
Bedrooms Below Ground: 0
Dimensions: —
Floor Type: Carpet
Dimensions: —
Floor Type: Carpet
Full Bathrooms: 4
Bathroom Amenities: Whirlpool,Separate Shower,Double Sink
Bathroom in Basement: 1
Rooms: Eating Area,Loft,Recreation Room,Kitchen
Basement Description: Finished,Egress Window
Other Specifics
| 2 | |
| Concrete Perimeter | |
| — | |
| Patio, Storms/Screens, End Unit | |
| Cul-De-Sac,Wooded | |
| 60X36 | |
| — | |
| Full | |
| Vaulted/Cathedral Ceilings, Hardwood Floors, First Floor Bedroom, First Floor Laundry, First Floor Full Bath, Laundry Hook-Up in Unit, Storage, Walk-In Closet(s) | |
| Range, Microwave, Dishwasher, Washer, Dryer, Disposal | |
| Not in DB | |
| — | |
| — | |
| — | |
| Wood Burning, Gas Log, Gas Starter, Includes Accessories |
Tax History
| Year | Property Taxes |
|---|---|
| 2021 | $9,987 |
Contact Agent
Nearby Similar Homes
Nearby Sold Comparables
Contact Agent
Listing Provided By
L.W. Reedy Real Estate

