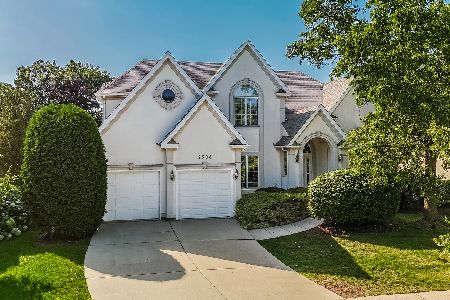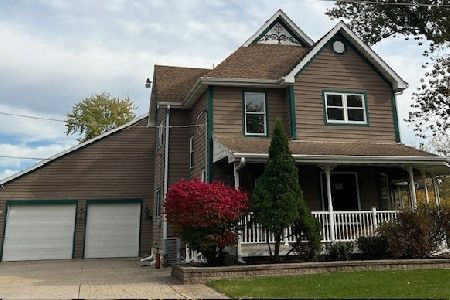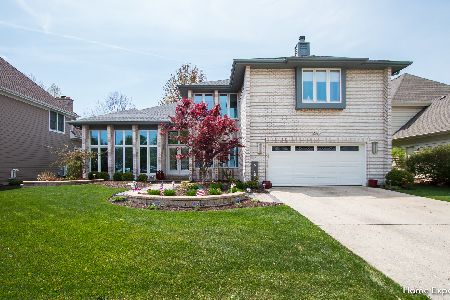1405 Greenlake Drive, Aurora, Illinois 60502
$429,000
|
Sold
|
|
| Status: | Closed |
| Sqft: | 3,500 |
| Cost/Sqft: | $127 |
| Beds: | 4 |
| Baths: | 3 |
| Year Built: | 1989 |
| Property Taxes: | $13,978 |
| Days On Market: | 3440 |
| Lot Size: | 0,00 |
Description
Welcome Home! Enjoy sweeping water views from this classic Stonebridge home! Love the two story foyer flanked by the living room and over sized dining room! The family room features built in shelving and a raised hearth fireplace. The expansive kitchen is a delight, with a double oven and center island with seating! Find the "WOW" factor in the fabulous updated first floor full bath and adjacent den with built in cabinetry! The second level boasts a generous master suite with double door entry to the large bath! White woodwork, loft area, many updates! The over sized two tier deck is perfect for entertaining, park like fenced back yard with exquisite views! This is the one you will want to call home!
Property Specifics
| Single Family | |
| — | |
| Traditional | |
| 1989 | |
| Full | |
| — | |
| Yes | |
| — |
| Du Page | |
| Stonebridge | |
| 215 / Quarterly | |
| Security,Other | |
| Public | |
| Public Sewer | |
| 09269441 | |
| 0707400011 |
Nearby Schools
| NAME: | DISTRICT: | DISTANCE: | |
|---|---|---|---|
|
Grade School
Brooks Elementary School |
204 | — | |
|
Middle School
Granger Middle School |
204 | Not in DB | |
|
High School
Metea Valley High School |
204 | Not in DB | |
Property History
| DATE: | EVENT: | PRICE: | SOURCE: |
|---|---|---|---|
| 7 Sep, 2012 | Sold | $395,000 | MRED MLS |
| 13 Aug, 2012 | Under contract | $419,900 | MRED MLS |
| 9 Aug, 2012 | Listed for sale | $419,900 | MRED MLS |
| 23 Jan, 2017 | Sold | $429,000 | MRED MLS |
| 12 Dec, 2016 | Under contract | $444,900 | MRED MLS |
| — | Last price change | $449,900 | MRED MLS |
| 26 Jun, 2016 | Listed for sale | $449,900 | MRED MLS |
Room Specifics
Total Bedrooms: 4
Bedrooms Above Ground: 4
Bedrooms Below Ground: 0
Dimensions: —
Floor Type: Carpet
Dimensions: —
Floor Type: Carpet
Dimensions: —
Floor Type: Carpet
Full Bathrooms: 3
Bathroom Amenities: Whirlpool,Separate Shower,Double Sink
Bathroom in Basement: 0
Rooms: Den,Loft,Sun Room
Basement Description: Unfinished,Crawl
Other Specifics
| 3 | |
| Concrete Perimeter | |
| Concrete | |
| Deck, Storms/Screens | |
| Fenced Yard,Landscaped,Pond(s),Water View | |
| 91X126 | |
| — | |
| Full | |
| Vaulted/Cathedral Ceilings, Skylight(s), Hardwood Floors, First Floor Laundry | |
| Range, Microwave, Dishwasher, Bar Fridge, Disposal | |
| Not in DB | |
| Sidewalks, Street Lights, Street Paved | |
| — | |
| — | |
| Gas Log |
Tax History
| Year | Property Taxes |
|---|---|
| 2012 | $13,629 |
| 2017 | $13,978 |
Contact Agent
Nearby Similar Homes
Nearby Sold Comparables
Contact Agent
Listing Provided By
Coldwell Banker The Real Estate Group









