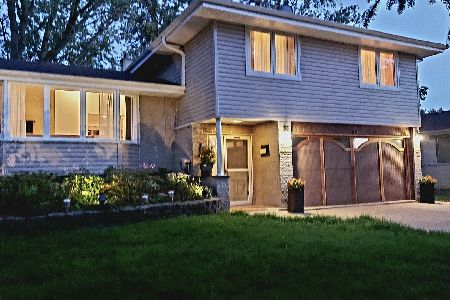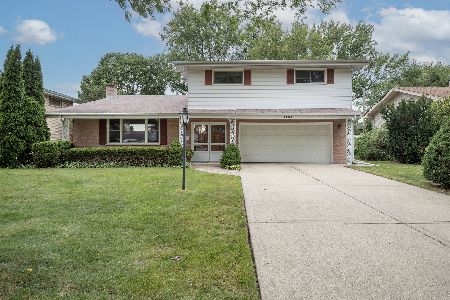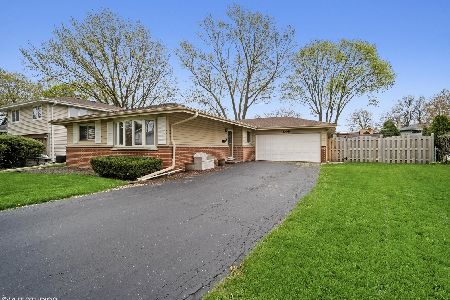1404 Ironwood Drive, Mount Prospect, Illinois 60056
$342,000
|
Sold
|
|
| Status: | Closed |
| Sqft: | 1,528 |
| Cost/Sqft: | $229 |
| Beds: | 3 |
| Baths: | 2 |
| Year Built: | 1964 |
| Property Taxes: | $8,119 |
| Days On Market: | 2786 |
| Lot Size: | 0,20 |
Description
Endless opportunities with this brick split level located in the coveted Camelot neighborhood and Hersey School District. This home boasts a large scale living room /dining room area that opens to the kitchen, three generous sized bedrooms with ample closet space. Harwood flooring and plenty of storage. Spacious lower level family room has wood laminate flooring, a full bath and separate laundry area. Large private yard for entertaining with brick pavers. Roof, living rooms windows and water heater replaced 5 years ago. New HVAC installed in May 2018.The Exterior of home has been repainted as well in May 2018. Close to Randhurst mall, shops, schools,parks and transportation. This home awaits your decorating touches.
Property Specifics
| Single Family | |
| — | |
| — | |
| 1964 | |
| Partial | |
| — | |
| No | |
| 0.2 |
| Cook | |
| Camelot | |
| 0 / Not Applicable | |
| None | |
| Lake Michigan | |
| Public Sewer | |
| 09975274 | |
| 03264090120000 |
Nearby Schools
| NAME: | DISTRICT: | DISTANCE: | |
|---|---|---|---|
|
Grade School
Euclid Elementary School |
26 | — | |
|
Middle School
River Trails Middle School |
26 | Not in DB | |
|
High School
John Hersey High School |
214 | Not in DB | |
Property History
| DATE: | EVENT: | PRICE: | SOURCE: |
|---|---|---|---|
| 20 Jul, 2018 | Sold | $342,000 | MRED MLS |
| 10 Jun, 2018 | Under contract | $349,900 | MRED MLS |
| 6 Jun, 2018 | Listed for sale | $349,900 | MRED MLS |
Room Specifics
Total Bedrooms: 3
Bedrooms Above Ground: 3
Bedrooms Below Ground: 0
Dimensions: —
Floor Type: Hardwood
Dimensions: —
Floor Type: Hardwood
Full Bathrooms: 2
Bathroom Amenities: Separate Shower,Double Sink
Bathroom in Basement: 1
Rooms: Foyer
Basement Description: Finished,Crawl
Other Specifics
| 2 | |
| Concrete Perimeter | |
| Concrete | |
| Brick Paver Patio, Storms/Screens | |
| — | |
| 68X125 | |
| — | |
| None | |
| Hardwood Floors, Wood Laminate Floors | |
| Refrigerator, Washer, Dryer, Cooktop, Built-In Oven, Range Hood | |
| Not in DB | |
| Sidewalks, Street Lights, Street Paved | |
| — | |
| — | |
| — |
Tax History
| Year | Property Taxes |
|---|---|
| 2018 | $8,119 |
Contact Agent
Nearby Sold Comparables
Contact Agent
Listing Provided By
Coldwell Banker Residential Brokerage







