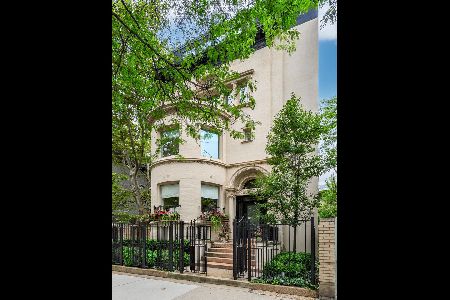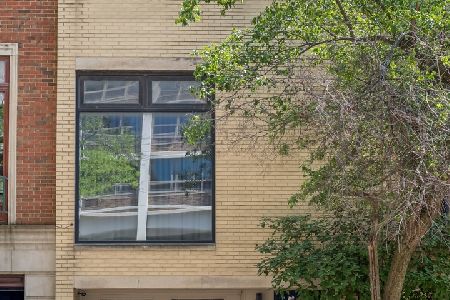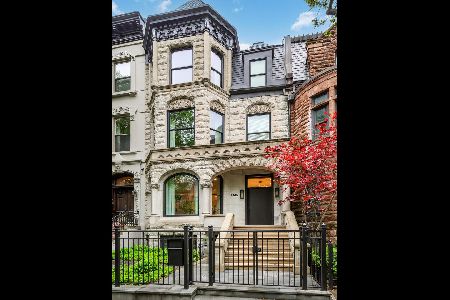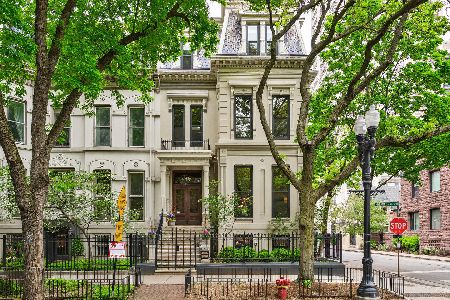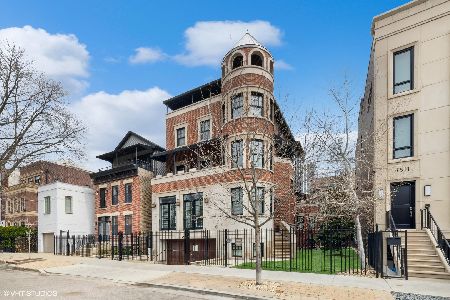1404 Lasalle Drive, Near North Side, Chicago, Illinois 60610
$1,910,000
|
Sold
|
|
| Status: | Closed |
| Sqft: | 5,802 |
| Cost/Sqft: | $340 |
| Beds: | 5 |
| Baths: | 5 |
| Year Built: | 1885 |
| Property Taxes: | $27,082 |
| Days On Market: | 1881 |
| Lot Size: | 0,03 |
Description
This spectacular Gold Coast beauty exudes character, class and elegance. It's steeped in history, yet lives like a modern family home should. While most Gold Coast homes lack parking and that coveted family room off the kitchen, 1404 has both. The handsome attached three-car garage with an automatic turnstile will impress any car aficionado. The living room on the main level sits well above the street giving you ample natural light and green tree-top views. The dining room has original floors from the 1885 as well as an original gold leaf ceiling. The heart of the home is a spectacular chef's kitchen with a butler's pantry/wet bar, Viking appliances and a family room with floor to ceiling windows looking out onto your spacious patio. Private and serene, it becomes an extension of your living space. Two ensuite guest rooms and a stately office occupy the second level. Sneak in and out of your office via a secret bookcase door leading out to the hallway. The entire penthouse level is the owner's suite with a huge walk in closet, spa bathroom with two separate vanities, jacuzzi tub and a private roof deck off the bedroom. The lower level offers a comfortable space for movie nights, watching sporting events or a family game night. A guest suite and full bathroom round out this level. This home, bordering on the edge of Old Town, is not to be missed. Walk to North Avenue beach, dinner on the patio at one of Old Town's favorites like Topo Gigio or a Gold Coast classic, Gibson's Steakhouse.
Property Specifics
| Single Family | |
| — | |
| — | |
| 1885 | |
| Full,English | |
| — | |
| No | |
| 0.03 |
| Cook | |
| — | |
| 0 / Not Applicable | |
| None | |
| Public | |
| Public Sewer | |
| 10849754 | |
| 17042050460000 |
Nearby Schools
| NAME: | DISTRICT: | DISTANCE: | |
|---|---|---|---|
|
Grade School
Ogden Elementary |
299 | — | |
|
Middle School
Ogden Elementary |
299 | Not in DB | |
|
High School
Lincoln Park High School |
299 | Not in DB | |
Property History
| DATE: | EVENT: | PRICE: | SOURCE: |
|---|---|---|---|
| 1 Aug, 2018 | Sold | $2,160,000 | MRED MLS |
| 4 Jun, 2018 | Under contract | $2,220,000 | MRED MLS |
| — | Last price change | $2,349,000 | MRED MLS |
| 19 Jan, 2018 | Listed for sale | $2,349,000 | MRED MLS |
| 2 Apr, 2021 | Sold | $1,910,000 | MRED MLS |
| 5 Feb, 2021 | Under contract | $1,975,000 | MRED MLS |
| 8 Sep, 2020 | Listed for sale | $1,975,000 | MRED MLS |
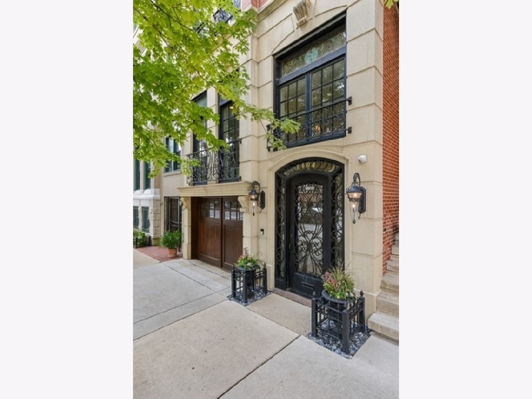
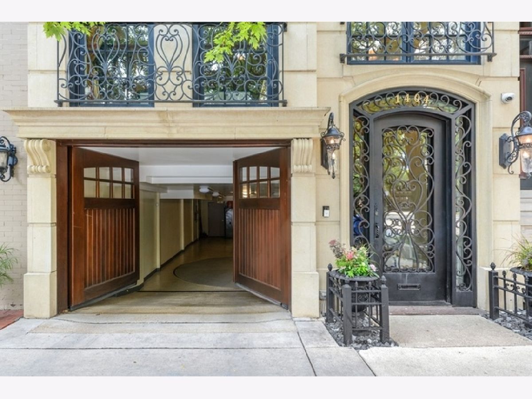

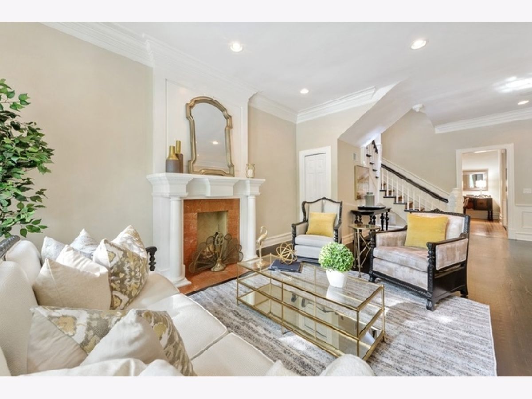
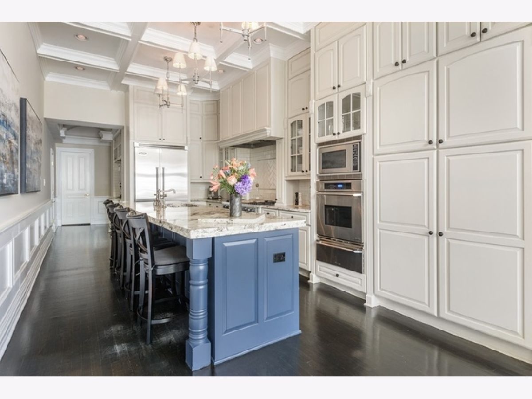


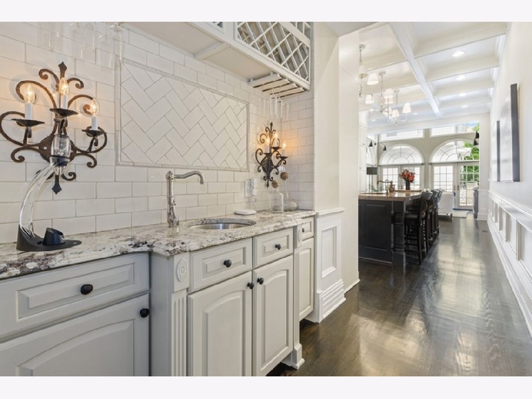
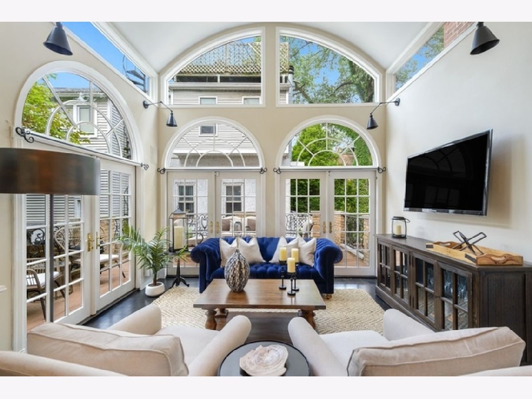

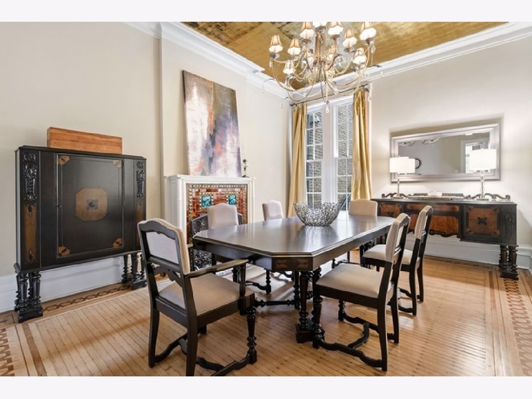
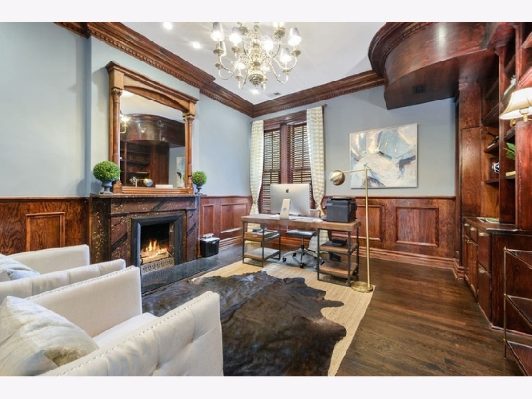
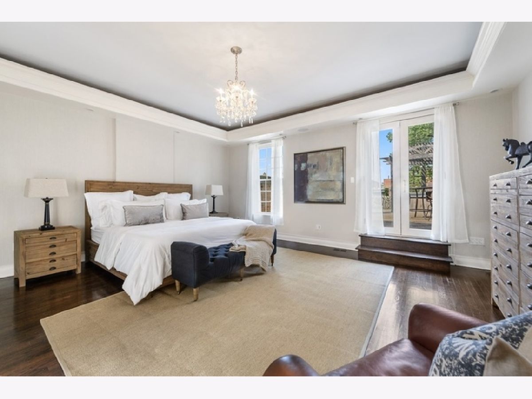
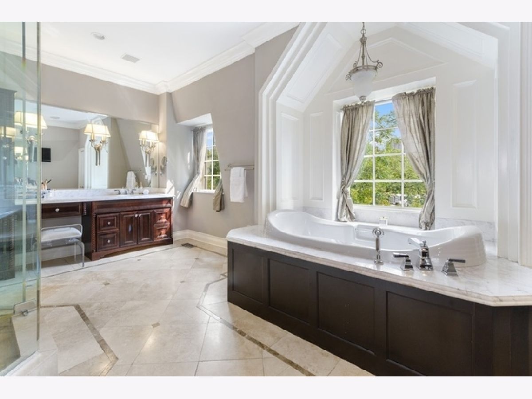
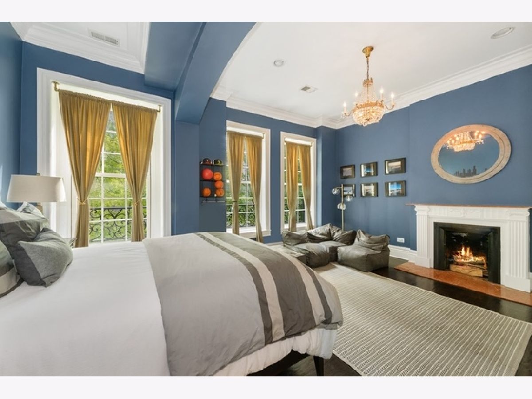
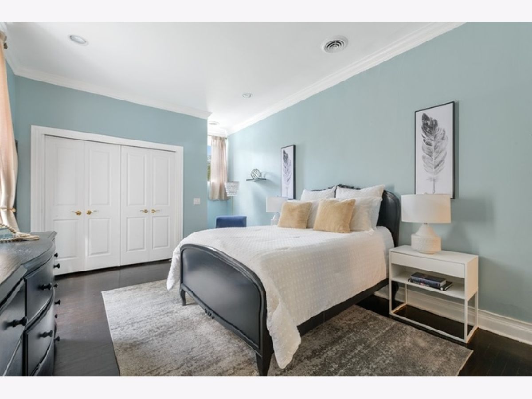

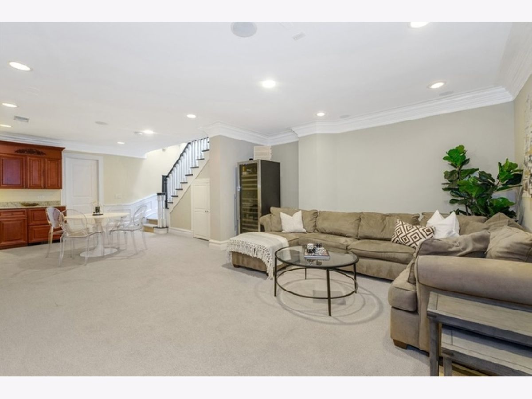
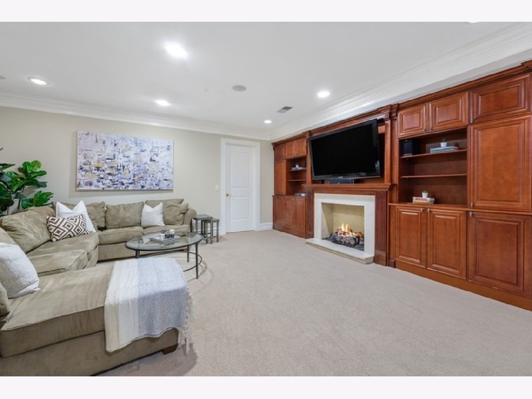
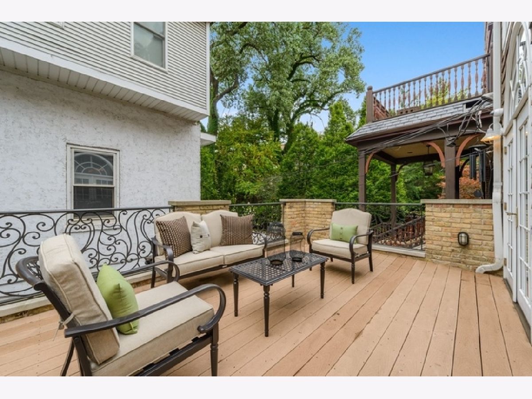
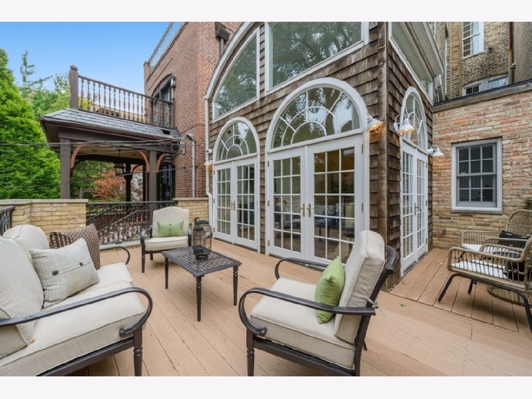
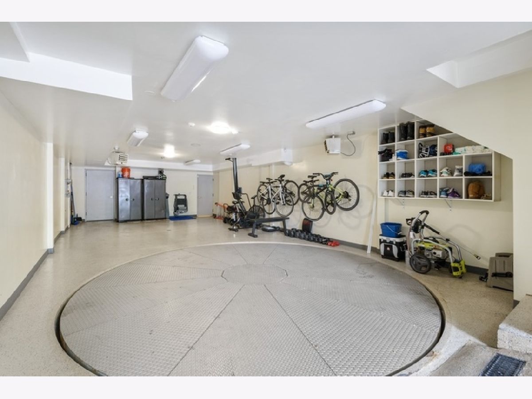
Room Specifics
Total Bedrooms: 5
Bedrooms Above Ground: 5
Bedrooms Below Ground: 0
Dimensions: —
Floor Type: Hardwood
Dimensions: —
Floor Type: Hardwood
Dimensions: —
Floor Type: Carpet
Dimensions: —
Floor Type: —
Full Bathrooms: 5
Bathroom Amenities: Whirlpool,Separate Shower,Double Sink,Full Body Spray Shower,Soaking Tub
Bathroom in Basement: 1
Rooms: Bedroom 5,Recreation Room,Walk In Closet,Deck,Terrace
Basement Description: Finished
Other Specifics
| 3 | |
| Concrete Perimeter | |
| Concrete | |
| Deck, Roof Deck | |
| — | |
| 20 X 99 | |
| — | |
| Full | |
| Vaulted/Cathedral Ceilings, Skylight(s), Bar-Wet, Hardwood Floors, Heated Floors | |
| Double Oven, Range, Microwave, Dishwasher, Refrigerator, High End Refrigerator, Washer, Dryer | |
| Not in DB | |
| — | |
| — | |
| — | |
| Wood Burning, Gas Log, Gas Starter |
Tax History
| Year | Property Taxes |
|---|---|
| 2018 | $21,510 |
| 2021 | $27,082 |
Contact Agent
Nearby Similar Homes
Nearby Sold Comparables
Contact Agent
Listing Provided By
Jameson Sotheby's Intl Realty

