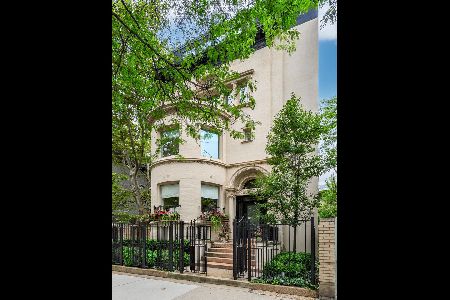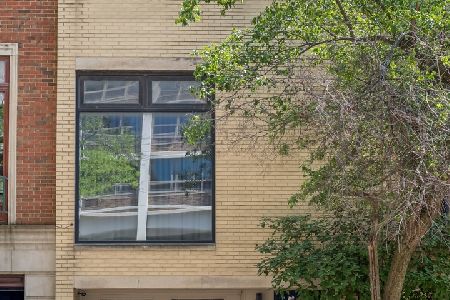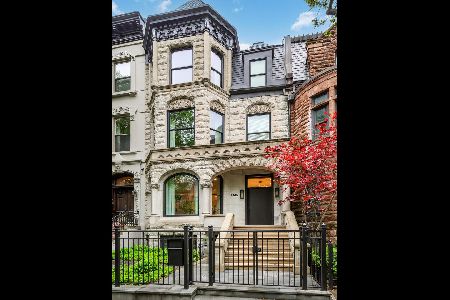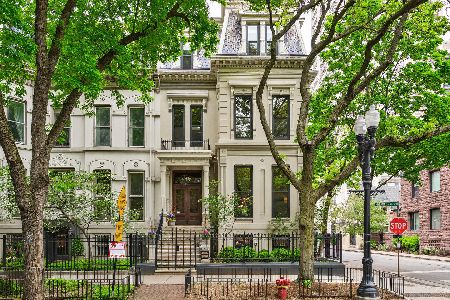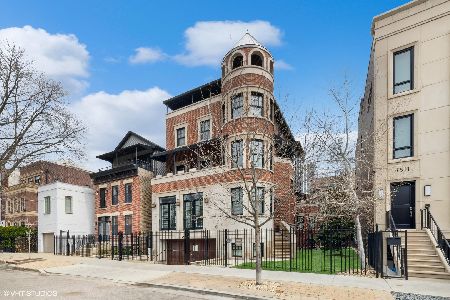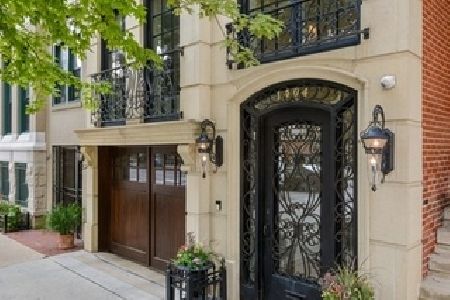143 Schiller Street, Near North Side, Chicago, Illinois 60610
$1,499,000
|
Sold
|
|
| Status: | Closed |
| Sqft: | 3,892 |
| Cost/Sqft: | $443 |
| Beds: | 4 |
| Baths: | 4 |
| Year Built: | 1988 |
| Property Taxes: | $24,471 |
| Days On Market: | 2745 |
| Lot Size: | 0,00 |
Description
The home was just updated including brand new gorgeous white oak hardwood floors on bedroom level and re-painted throughout. This sensational contemporary extra wide Gold Coast Rowhome is flooded with light and features grand sized living/dining/family room, formal foyer, floor to ceiling bay windows, custom wrought iron staircase, 10' ceilings throughout, hardwood floors, WBFP. Gourmet eat-in large mahogany kitchen with Viking appliances, granite countertops, large island and desk area. Luxurious master suite with marble bath and separate Jacuzzi shower, large walk-in closet. Two additional good sized bedrooms and a separate den that can also be an additional bedroom. Family room or guest suite with full bath on main level opens up to a private landscaped large outdoor patio. 2 car tandem garage with extra pad. Tankless unlimited water heater. Close to Latin School, Catherine Cook School Second City, Old Town Shopping & more. Minutes to Lincoln Park & Lakefront.
Property Specifics
| Single Family | |
| — | |
| Row House | |
| 1988 | |
| None | |
| — | |
| No | |
| — |
| Cook | |
| — | |
| 0 / Not Applicable | |
| None | |
| Public | |
| Public Sewer | |
| 09949003 | |
| 17042150690000 |
Nearby Schools
| NAME: | DISTRICT: | DISTANCE: | |
|---|---|---|---|
|
High School
Lincoln Park High School |
299 | Not in DB | |
Property History
| DATE: | EVENT: | PRICE: | SOURCE: |
|---|---|---|---|
| 14 Apr, 2016 | Sold | $1,412,500 | MRED MLS |
| 13 Mar, 2016 | Under contract | $1,595,000 | MRED MLS |
| 20 Jan, 2016 | Listed for sale | $1,595,000 | MRED MLS |
| 8 May, 2017 | Under contract | $0 | MRED MLS |
| 15 Aug, 2016 | Listed for sale | $0 | MRED MLS |
| 20 Jul, 2018 | Sold | $1,499,000 | MRED MLS |
| 16 Jun, 2018 | Under contract | $1,725,000 | MRED MLS |
| 14 May, 2018 | Listed for sale | $1,725,000 | MRED MLS |
Room Specifics
Total Bedrooms: 4
Bedrooms Above Ground: 4
Bedrooms Below Ground: 0
Dimensions: —
Floor Type: Hardwood
Dimensions: —
Floor Type: Hardwood
Dimensions: —
Floor Type: Porcelain Tile
Full Bathrooms: 4
Bathroom Amenities: Whirlpool,Separate Shower,Double Sink
Bathroom in Basement: 0
Rooms: Balcony/Porch/Lanai,Den,Terrace,Walk In Closet
Basement Description: None
Other Specifics
| 2 | |
| — | |
| Concrete | |
| Balcony, Patio, Brick Paver Patio | |
| — | |
| 22X100 | |
| — | |
| Full | |
| Skylight(s), Hardwood Floors | |
| Double Oven, Range, Dishwasher, Refrigerator, High End Refrigerator, Freezer, Washer, Dryer, Disposal, Trash Compactor, Stainless Steel Appliance(s) | |
| Not in DB | |
| — | |
| — | |
| — | |
| Wood Burning |
Tax History
| Year | Property Taxes |
|---|---|
| 2016 | $21,218 |
| 2018 | $24,471 |
Contact Agent
Nearby Similar Homes
Nearby Sold Comparables
Contact Agent
Listing Provided By
Cedar Realty Group

