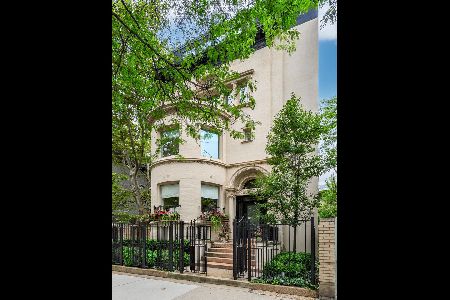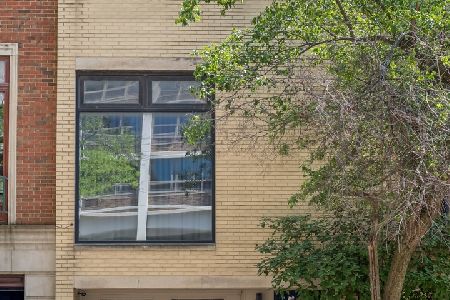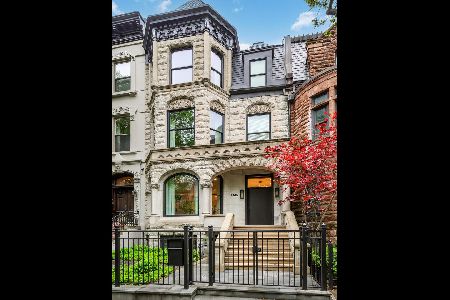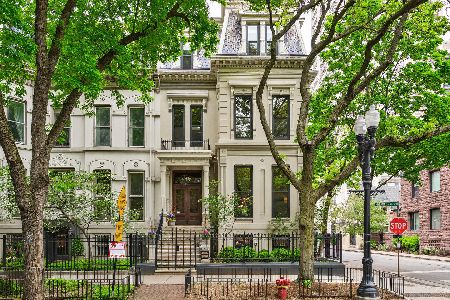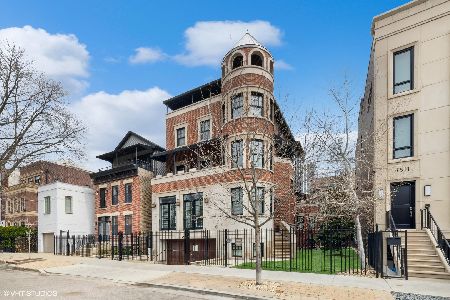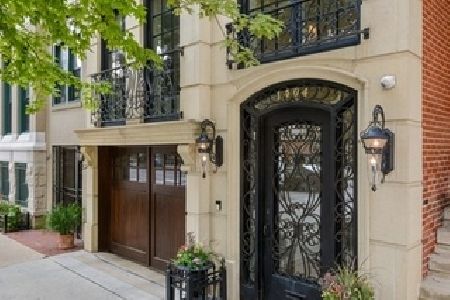1404 Lasalle Drive, Near North Side, Chicago, Illinois 60610
$2,160,000
|
Sold
|
|
| Status: | Closed |
| Sqft: | 0 |
| Cost/Sqft: | — |
| Beds: | 4 |
| Baths: | 5 |
| Year Built: | 1885 |
| Property Taxes: | $21,510 |
| Days On Market: | 2844 |
| Lot Size: | 0,00 |
Description
Reside in the heart of it all in this recently renovated Gold Coast home. Exquisite custom build-out both inside & out, no detail has been overlooked. Radiant heated main level features spacious living and dining rooms (with restored vintage chandelier and original fireplace), huge eat-in chef's kitchen with Viking appliances, and gorgeous family room with soaring ceilings leading to wonderful outdoor space. Home features four bedrooms plus beautiful paneled study. Five total fireplaces. Full floor master suite with gorgeous luxury bath and private terrace with hot tub. Radiant lower level with family room, fireplace, bar. and additional bedroom All technology needs covered by top-of-the-line Crestron smart home system. Amazing 3 car attached heated garage with custom turntable. A completely updated modern masterpiece housed in a vintage shell steps to everything both the Gold Coast & Old Town offer.
Property Specifics
| Single Family | |
| — | |
| — | |
| 1885 | |
| Full,English | |
| — | |
| No | |
| — |
| Cook | |
| — | |
| 0 / Not Applicable | |
| None | |
| Public | |
| Public Sewer | |
| 09836569 | |
| 17042050440000 |
Nearby Schools
| NAME: | DISTRICT: | DISTANCE: | |
|---|---|---|---|
|
Grade School
Ogden Elementary School |
299 | — | |
|
Middle School
Ogden Elementary School |
299 | Not in DB | |
|
High School
Lincoln Park High School |
299 | Not in DB | |
Property History
| DATE: | EVENT: | PRICE: | SOURCE: |
|---|---|---|---|
| 1 Aug, 2018 | Sold | $2,160,000 | MRED MLS |
| 4 Jun, 2018 | Under contract | $2,220,000 | MRED MLS |
| — | Last price change | $2,349,000 | MRED MLS |
| 19 Jan, 2018 | Listed for sale | $2,349,000 | MRED MLS |
| 2 Apr, 2021 | Sold | $1,910,000 | MRED MLS |
| 5 Feb, 2021 | Under contract | $1,975,000 | MRED MLS |
| 8 Sep, 2020 | Listed for sale | $1,975,000 | MRED MLS |
Room Specifics
Total Bedrooms: 4
Bedrooms Above Ground: 4
Bedrooms Below Ground: 0
Dimensions: —
Floor Type: Hardwood
Dimensions: —
Floor Type: Hardwood
Dimensions: —
Floor Type: Carpet
Full Bathrooms: 5
Bathroom Amenities: Whirlpool,Separate Shower,Double Sink,Full Body Spray Shower,Soaking Tub
Bathroom in Basement: 1
Rooms: Library,Recreation Room,Walk In Closet,Deck,Terrace
Basement Description: Finished
Other Specifics
| 3 | |
| Concrete Perimeter | |
| Concrete | |
| Deck, Hot Tub, Roof Deck, Gazebo, Storms/Screens, Outdoor Fireplace | |
| — | |
| 20 X 99 | |
| — | |
| Full | |
| Vaulted/Cathedral Ceilings, Skylight(s), Hot Tub, Bar-Wet, Hardwood Floors, Heated Floors | |
| Double Oven, Range, Microwave, Dishwasher, Refrigerator, High End Refrigerator, Washer, Dryer | |
| Not in DB | |
| Sidewalks, Street Lights, Street Paved | |
| — | |
| — | |
| Wood Burning, Gas Log, Gas Starter |
Tax History
| Year | Property Taxes |
|---|---|
| 2018 | $21,510 |
| 2021 | $27,082 |
Contact Agent
Nearby Similar Homes
Nearby Sold Comparables
Contact Agent
Listing Provided By
Jameson Sotheby's Intl Realty

