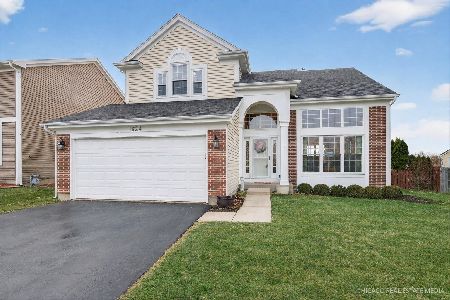1404 Liverpool Lane, Mundelein, Illinois 60060
$348,000
|
Sold
|
|
| Status: | Closed |
| Sqft: | 2,698 |
| Cost/Sqft: | $126 |
| Beds: | 4 |
| Baths: | 4 |
| Year Built: | 1996 |
| Property Taxes: | $10,259 |
| Days On Market: | 2285 |
| Lot Size: | 0,20 |
Description
Lovingly maintained home by original homeowners in desired Cambridge North and Fremont Schools. Beautiful 2-story brick home on a corner lot offers such a verstile floor plan with 4 bedrooms upstairs and a study on the main level that can also double as a 5th bedroom with a full bathroom on the main level. Enjoy Brazilian cherry hardwood floors in the living, dining, study, and family rooms. The kitchen just got a facelift including granite counters, stainless appliances, center island and recently painted espresso cabinets. Great open concept from the kitchen into the family room complete with cozy fireplace. Walk out the breakfast room through the double slides onto a huge deck perfect for grilling and entertaining. Deck overlooks spacious fully fenced yard complete with children's playscape. Enjoy vaulted ceilings in the master bedroom and a large master ensuite that includes double sinks and large vanity, separate shower and soaking tub. Light and bright English basement is fully finished and offers large flexible space perfect for a media room, fitness area and recreation area and includes a wet bar and a full bathroom complete with whirlpool tub. Interior freshly painted, new fixtures, new carpet and so much more. Close to shopping, library, jogging trails, Parks District! Great home! Great value!
Property Specifics
| Single Family | |
| — | |
| Contemporary | |
| 1996 | |
| Partial,English | |
| ELLINGTON | |
| No | |
| 0.2 |
| Lake | |
| Cambridge Country North | |
| — / Not Applicable | |
| None | |
| Lake Michigan | |
| Public Sewer | |
| 10544017 | |
| 10131130080000 |
Nearby Schools
| NAME: | DISTRICT: | DISTANCE: | |
|---|---|---|---|
|
Grade School
Fremont Elementary School |
79 | — | |
|
Middle School
Fremont Middle School |
79 | Not in DB | |
|
High School
Mundelein Cons High School |
120 | Not in DB | |
Property History
| DATE: | EVENT: | PRICE: | SOURCE: |
|---|---|---|---|
| 21 Nov, 2019 | Sold | $348,000 | MRED MLS |
| 30 Oct, 2019 | Under contract | $340,000 | MRED MLS |
| 22 Oct, 2019 | Listed for sale | $340,000 | MRED MLS |
Room Specifics
Total Bedrooms: 4
Bedrooms Above Ground: 4
Bedrooms Below Ground: 0
Dimensions: —
Floor Type: Carpet
Dimensions: —
Floor Type: Carpet
Dimensions: —
Floor Type: Carpet
Full Bathrooms: 4
Bathroom Amenities: Whirlpool,Separate Shower,Double Sink,Soaking Tub
Bathroom in Basement: 1
Rooms: Office,Recreation Room,Media Room
Basement Description: Finished
Other Specifics
| 2 | |
| Concrete Perimeter | |
| Asphalt | |
| Deck, Porch, Storms/Screens | |
| Corner Lot,Fenced Yard | |
| 111X78 | |
| Dormer | |
| Full | |
| Vaulted/Cathedral Ceilings, Skylight(s), Bar-Wet, Hardwood Floors, In-Law Arrangement, First Floor Laundry, First Floor Full Bath, Walk-In Closet(s) | |
| Range, Microwave, Dishwasher, Refrigerator, Washer, Dryer, Disposal, Stainless Steel Appliance(s), Range Hood | |
| Not in DB | |
| Sidewalks, Street Lights, Street Paved | |
| — | |
| — | |
| Wood Burning, Attached Fireplace Doors/Screen |
Tax History
| Year | Property Taxes |
|---|---|
| 2019 | $10,259 |
Contact Agent
Nearby Similar Homes
Nearby Sold Comparables
Contact Agent
Listing Provided By
@properties







