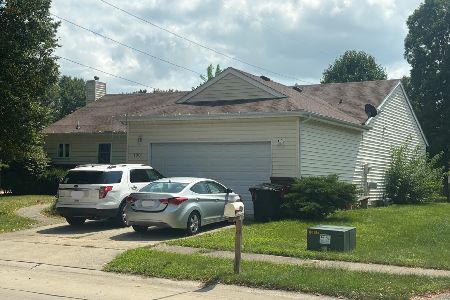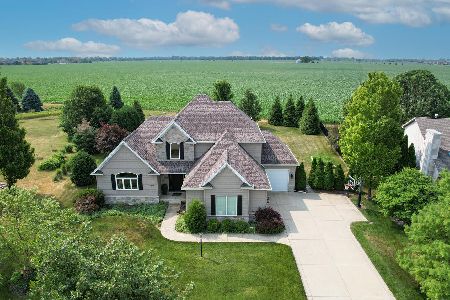1404 Sussex Court, Champaign, Illinois 61821
$500,000
|
Sold
|
|
| Status: | Closed |
| Sqft: | 3,374 |
| Cost/Sqft: | $163 |
| Beds: | 5 |
| Baths: | 3 |
| Year Built: | 2000 |
| Property Taxes: | $13,980 |
| Days On Market: | 1652 |
| Lot Size: | 0,42 |
Description
Welcome to the highly desirable neighborhood of Devonshire South! This stunning Brick home is on an oversized lot that backs up to the pond, providing beautiful fountain views and additional openness with a vacant lot next door. Inside boasts plenty of bright, natural light that you'll notice the moment you walk into the large graniite foyer. Updates and features include upscale landscaping, new roof siding and gutters, freshly painted deck, new appliances, new carpet on first and second floors, and zone HVAC systems. Fill up and relax in that master bathtub with ease! Convenient first floor bedroom ideal for office space or guest room. Family room has wet bar and useful floor to ceiling built-ins surrounding a fireplace. Eat in kitchen with plenty of table space and breakfast bar. Multiple bedrooms along with the Master Suite on second floor. Basement provides yet even MORE finished square footage! Including rough-in for additional bathroom. Check out the virtually staged photos to see the possibilities that await you!
Property Specifics
| Single Family | |
| — | |
| Traditional | |
| 2000 | |
| Full | |
| — | |
| Yes | |
| 0.42 |
| Champaign | |
| Devonshire South | |
| 200 / Annual | |
| Other | |
| Public | |
| Public Sewer | |
| 11171169 | |
| 462026175008 |
Nearby Schools
| NAME: | DISTRICT: | DISTANCE: | |
|---|---|---|---|
|
Grade School
Unit 4 Of Choice |
4 | — | |
|
Middle School
Champaign/middle Call Unit 4 351 |
4 | Not in DB | |
|
High School
Central High School |
4 | Not in DB | |
Property History
| DATE: | EVENT: | PRICE: | SOURCE: |
|---|---|---|---|
| 6 Oct, 2021 | Sold | $500,000 | MRED MLS |
| 20 Aug, 2021 | Under contract | $550,000 | MRED MLS |
| — | Last price change | $559,900 | MRED MLS |
| 28 Jul, 2021 | Listed for sale | $559,900 | MRED MLS |





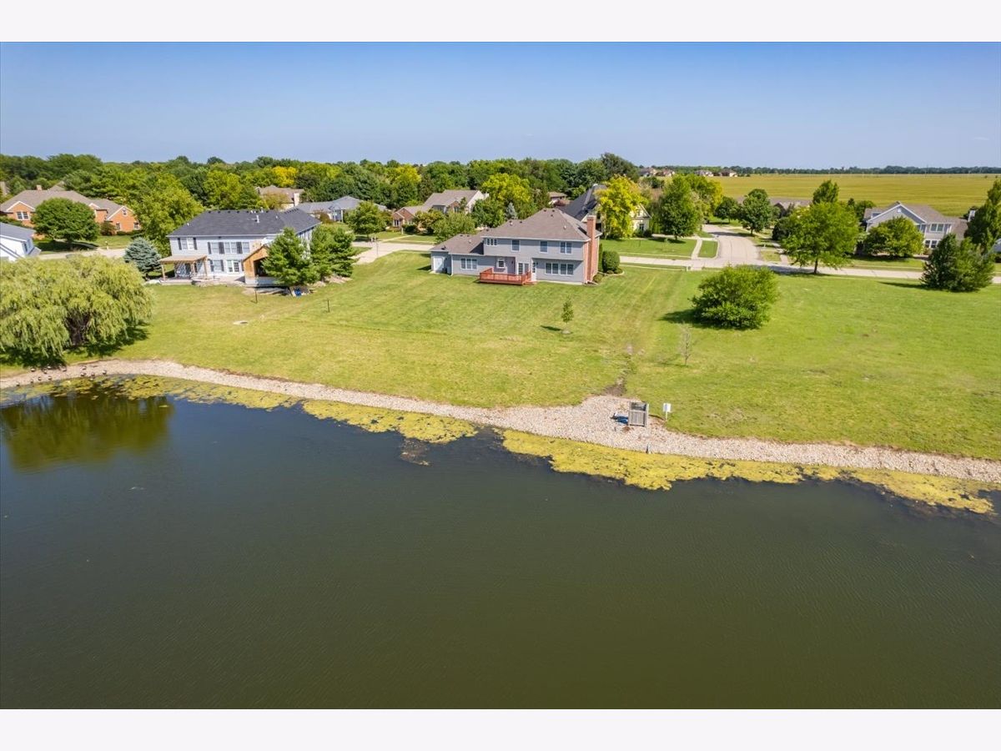
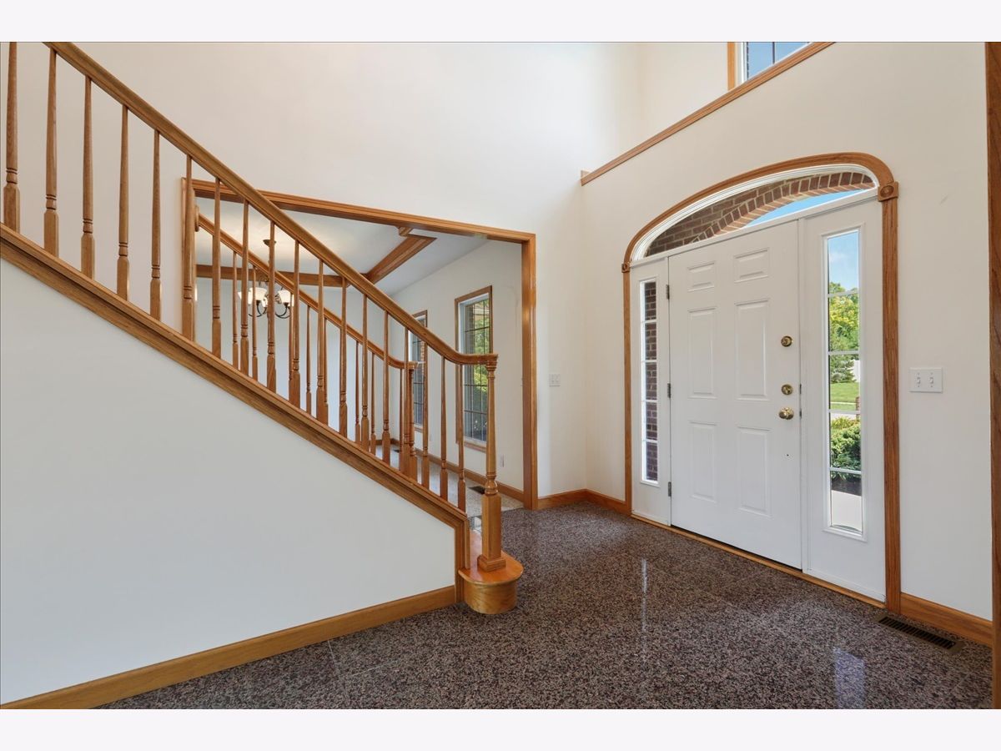











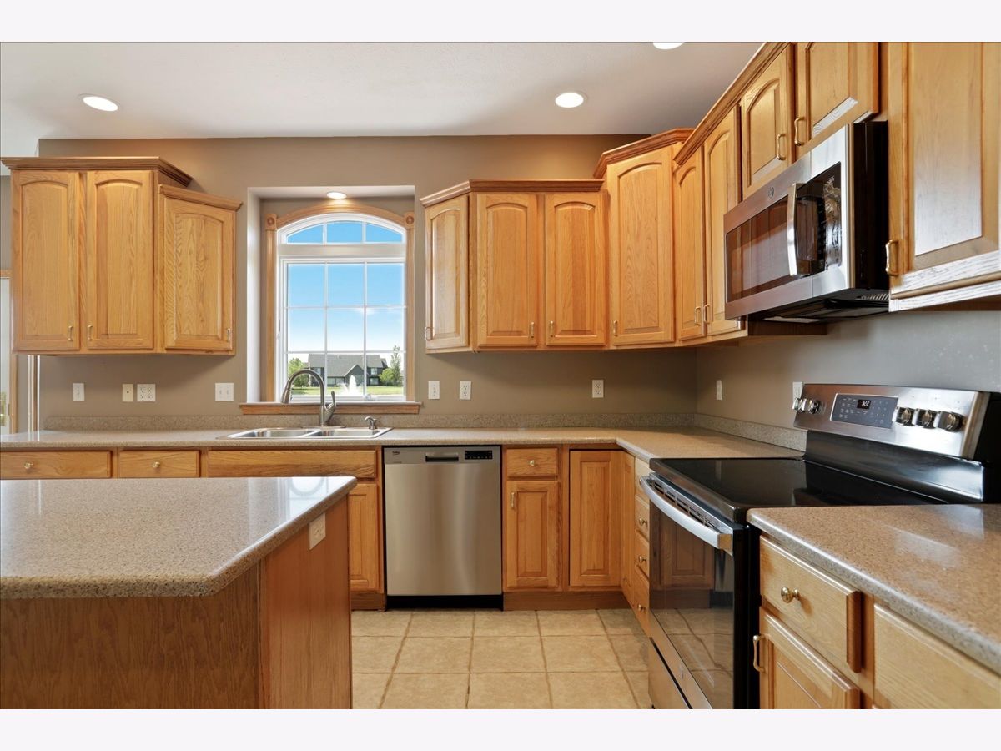










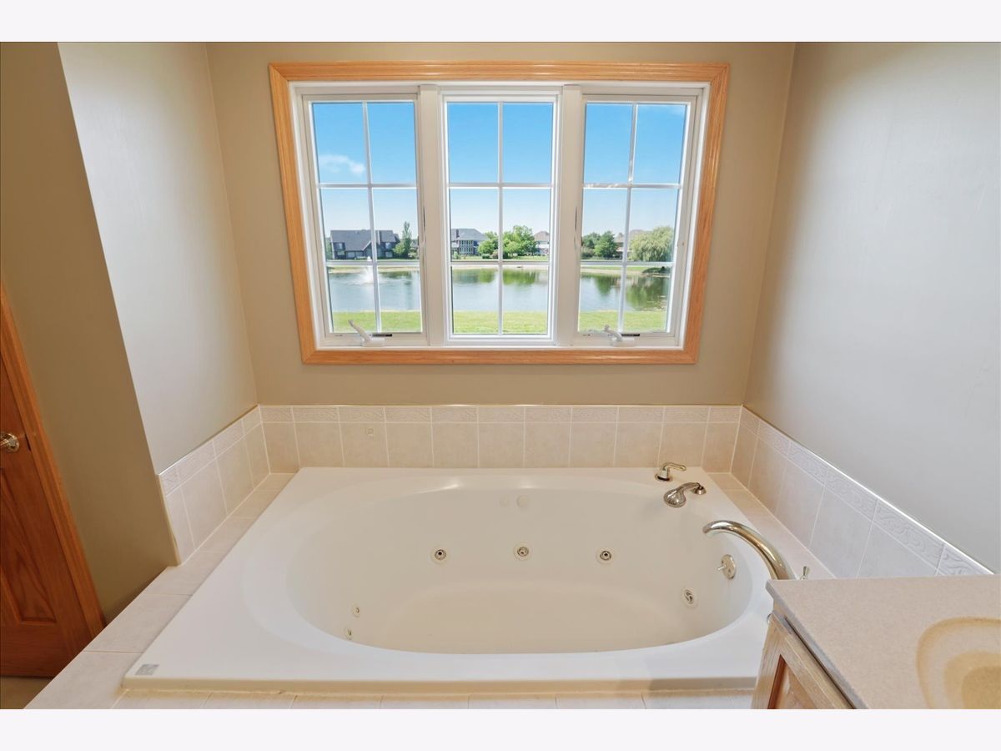








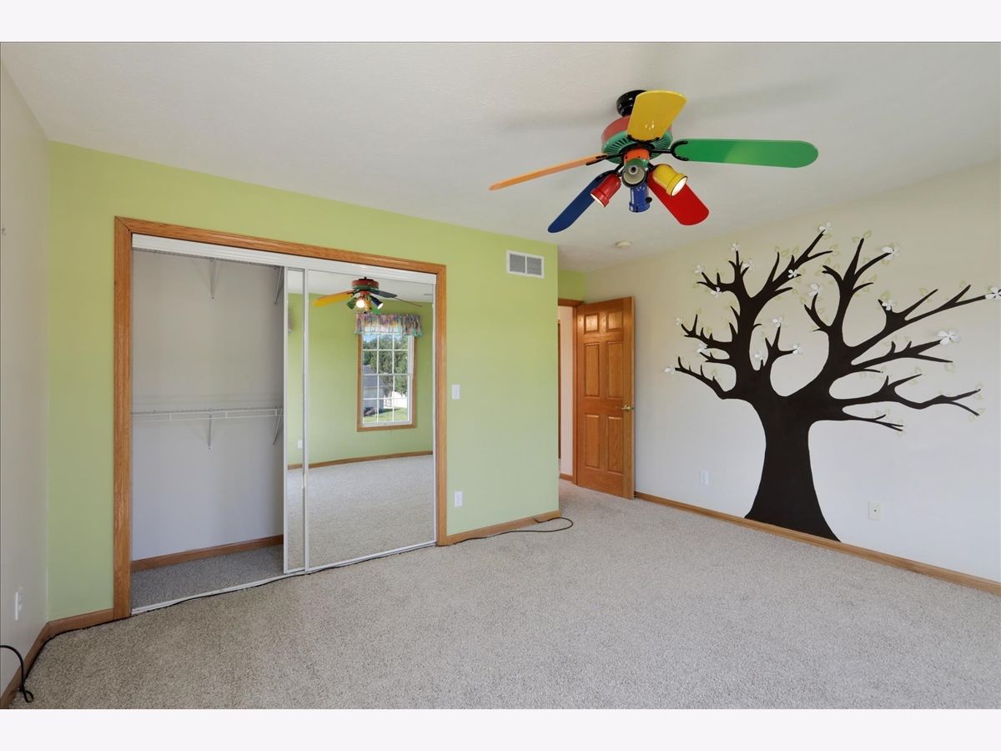












Room Specifics
Total Bedrooms: 5
Bedrooms Above Ground: 5
Bedrooms Below Ground: 0
Dimensions: —
Floor Type: Carpet
Dimensions: —
Floor Type: Carpet
Dimensions: —
Floor Type: Carpet
Dimensions: —
Floor Type: —
Full Bathrooms: 3
Bathroom Amenities: Whirlpool,Separate Shower,Double Sink
Bathroom in Basement: 0
Rooms: Bedroom 5,Recreation Room
Basement Description: Partially Finished,Bathroom Rough-In,Rec/Family Area
Other Specifics
| 3 | |
| — | |
| Concrete | |
| Deck | |
| Landscaped,Pond(s),Water View,Sidewalks | |
| 117.5X170 | |
| — | |
| Full | |
| Bar-Wet, First Floor Bedroom, First Floor Laundry, Built-in Features, Walk-In Closet(s), Bookcases, Ceilings - 9 Foot | |
| Range, Microwave, Dishwasher, Refrigerator, Washer, Dryer, Disposal | |
| Not in DB | |
| Lake, Curbs, Sidewalks | |
| — | |
| — | |
| Gas Log |
Tax History
| Year | Property Taxes |
|---|---|
| 2021 | $13,980 |
Contact Agent
Nearby Similar Homes
Nearby Sold Comparables
Contact Agent
Listing Provided By
KELLER WILLIAMS-TREC


