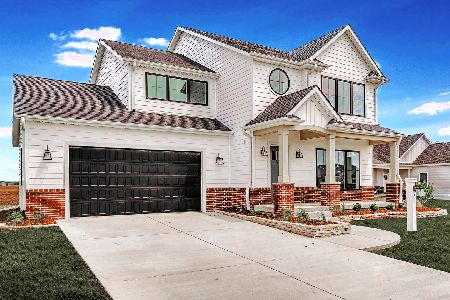[Address Unavailable], Champaign, Illinois 61821
$568,000
|
Sold
|
|
| Status: | Closed |
| Sqft: | 3,549 |
| Cost/Sqft: | $169 |
| Beds: | 4 |
| Baths: | 5 |
| Year Built: | — |
| Property Taxes: | $10,993 |
| Days On Market: | 7177 |
| Lot Size: | 0,00 |
Description
This Prairie Style home was designed in full admiration for the work of Frank Lloyd Wright. You will find his horizontal lines; attention to detail; windows that frame a view; quality materials; angles; exterior rooms; and fascinating spaces. This beautiful home features an office off the front patio, a 1st floor master, rooms defined by columns or ceilings, a gourmet kitchen with granite tops & high end appliances. Every bedroom has an attached bath. If you are interested in a very special home
Property Specifics
| Single Family | |
| — | |
| — | |
| — | |
| — | |
| — | |
| No | |
| — |
| Champaign | |
| Devonshire South 8 | |
| 0 / Annual | |
| — | |
| Public | |
| Public Sewer | |
| 09461635 | |
| 462026178004 |
Nearby Schools
| NAME: | DISTRICT: | DISTANCE: | |
|---|---|---|---|
|
Grade School
Soc |
— | ||
|
Middle School
Call Unt 4 351-3701 |
Not in DB | ||
|
High School
Central |
Not in DB | ||
Property History
| DATE: | EVENT: | PRICE: | SOURCE: |
|---|
Room Specifics
Total Bedrooms: 5
Bedrooms Above Ground: 4
Bedrooms Below Ground: 1
Dimensions: —
Floor Type: Carpet
Dimensions: —
Floor Type: Carpet
Dimensions: —
Floor Type: Carpet
Dimensions: —
Floor Type: —
Full Bathrooms: 5
Bathroom Amenities: Whirlpool
Bathroom in Basement: —
Rooms: Bedroom 5,Walk In Closet
Basement Description: —
Other Specifics
| — | |
| — | |
| — | |
| Patio, Porch | |
| Cul-De-Sac | |
| 54X160X175X183X66 | |
| — | |
| Full | |
| First Floor Bedroom, Bar-Wet | |
| Dishwasher, Disposal, Microwave, Built-In Oven, Refrigerator | |
| Not in DB | |
| Sidewalks | |
| — | |
| — | |
| Gas Log |
Tax History
| Year | Property Taxes |
|---|
Contact Agent
Nearby Similar Homes
Nearby Sold Comparables
Contact Agent
Listing Provided By
Coldwell Banker The R.E. Group







