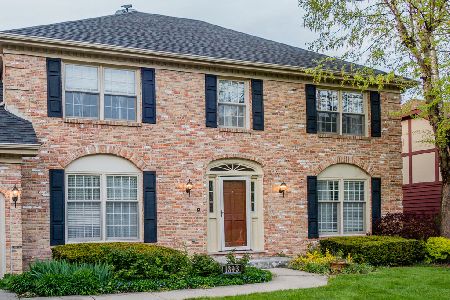1405 Gartner Road, Naperville, Illinois 60540
$456,500
|
Sold
|
|
| Status: | Closed |
| Sqft: | 3,130 |
| Cost/Sqft: | $147 |
| Beds: | 4 |
| Baths: | 4 |
| Year Built: | 1984 |
| Property Taxes: | $9,706 |
| Days On Market: | 2153 |
| Lot Size: | 0,29 |
Description
Beautifully Maintained Huntington Estates Colonial By Long Time Owner. Fantastic Layout With Views of Professionally Landscaped Backyard From the Sunroom, Kitchen and Office. Newer Timberline Roof, Anderson Windows, Fence, Gutters & Downspouts With Leaf Guards ( all with transferable warranty), Professionally Painted Interior & Exterior Paint Within 2 Years. Plenty of Windows Make This Home Light, Bright & Airy. Gourmet Kitchen with Granite, Double Oven, Cooktop, Center Island, and Tons of Cabinetry. Large Family Room With Built-in Book Shelves, Cozy Fireplace & Vaulted Ceilings. Ample Storage and Closet Space Throughout. Upgraded Stone Walkways, Built in Fire Pit & Large Fenced Yard is Perfect For Entertaining or Just Relaxing With Family. Huntington Estates is a Pool/Tennis Community. Top Rated District 203 Schools. Welcome Home!
Property Specifics
| Single Family | |
| — | |
| Colonial | |
| 1984 | |
| Full,Walkout | |
| — | |
| No | |
| 0.29 |
| Du Page | |
| Huntington Estates | |
| 325 / Annual | |
| None | |
| Public | |
| Public Sewer | |
| 10637233 | |
| 0820411019 |
Nearby Schools
| NAME: | DISTRICT: | DISTANCE: | |
|---|---|---|---|
|
Grade School
Highlands Elementary School |
203 | — | |
|
Middle School
Kennedy Junior High School |
203 | Not in DB | |
|
High School
Naperville North High School |
203 | Not in DB | |
Property History
| DATE: | EVENT: | PRICE: | SOURCE: |
|---|---|---|---|
| 8 Apr, 2020 | Sold | $456,500 | MRED MLS |
| 5 Mar, 2020 | Under contract | $459,700 | MRED MLS |
| 28 Feb, 2020 | Listed for sale | $459,700 | MRED MLS |
Room Specifics
Total Bedrooms: 4
Bedrooms Above Ground: 4
Bedrooms Below Ground: 0
Dimensions: —
Floor Type: Carpet
Dimensions: —
Floor Type: Carpet
Dimensions: —
Floor Type: Carpet
Full Bathrooms: 4
Bathroom Amenities: Whirlpool,Separate Shower,Steam Shower,Double Sink
Bathroom in Basement: 1
Rooms: Office,Recreation Room,Sun Room,Kitchen,Utility Room-Lower Level
Basement Description: Finished
Other Specifics
| 2.5 | |
| Concrete Perimeter | |
| Concrete | |
| Deck, Patio, Fire Pit | |
| Corner Lot,Fenced Yard | |
| 95 X 135 | |
| — | |
| Full | |
| Bar-Wet, Hardwood Floors, First Floor Laundry | |
| Double Oven, Microwave, Dishwasher, Refrigerator, Washer, Dryer, Stainless Steel Appliance(s), Cooktop, Built-In Oven | |
| Not in DB | |
| Curbs, Sidewalks, Street Lights, Street Paved | |
| — | |
| — | |
| — |
Tax History
| Year | Property Taxes |
|---|---|
| 2020 | $9,706 |
Contact Agent
Nearby Similar Homes
Nearby Sold Comparables
Contact Agent
Listing Provided By
Z Way Realty Inc










