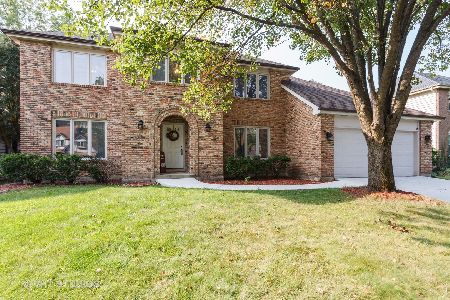1406 Gartner Road, Naperville, Illinois 60540
$500,000
|
Sold
|
|
| Status: | Closed |
| Sqft: | 3,241 |
| Cost/Sqft: | $165 |
| Beds: | 4 |
| Baths: | 3 |
| Year Built: | 1984 |
| Property Taxes: | $10,347 |
| Days On Market: | 3534 |
| Lot Size: | 0,31 |
Description
SPECTACULAR HOME WITH BACK YARD RESORT!! You'll fall in love with this home if you like to entertain! Beautiful remodeled cook's kitchen! (2015)! Includes New Cherry Cabinets! New Granite! All New Stainless Appliances! New Hardwood Flooring flowing into the Vaulted family room with beamed ceiling and skylights! Deck with built in Hot Tub connected to Pool. Amazing in-ground pool and hot tub with heater. Extensive brick work, landscaping and private fenced yard! 1st floor office! 1st floor laundry! Finished basement is great for kids retreat or family entertaining! Large master bedroom with expansive bath area! Highly ranked Highland Elementary and Kennedy Jr High! Please see online brochure with itemized list of all the updates in this home! Original owners have done a spectacular job updating and taking care of this home! Move right in!! Welcome Home!
Property Specifics
| Single Family | |
| — | |
| — | |
| 1984 | |
| Full | |
| — | |
| No | |
| 0.31 |
| Du Page | |
| Huntington Estates | |
| 225 / Annual | |
| None | |
| Lake Michigan | |
| Public Sewer | |
| 09230021 | |
| 0820412034 |
Nearby Schools
| NAME: | DISTRICT: | DISTANCE: | |
|---|---|---|---|
|
Grade School
Highlands Elementary School |
203 | — | |
|
Middle School
Kennedy Junior High School |
203 | Not in DB | |
|
High School
Naperville North High School |
203 | Not in DB | |
Property History
| DATE: | EVENT: | PRICE: | SOURCE: |
|---|---|---|---|
| 5 Aug, 2016 | Sold | $500,000 | MRED MLS |
| 29 Jun, 2016 | Under contract | $535,000 | MRED MLS |
| — | Last price change | $559,900 | MRED MLS |
| 18 May, 2016 | Listed for sale | $559,900 | MRED MLS |
Room Specifics
Total Bedrooms: 4
Bedrooms Above Ground: 4
Bedrooms Below Ground: 0
Dimensions: —
Floor Type: Carpet
Dimensions: —
Floor Type: Carpet
Dimensions: —
Floor Type: Carpet
Full Bathrooms: 3
Bathroom Amenities: Whirlpool,Separate Shower,Double Sink
Bathroom in Basement: 0
Rooms: Bonus Room,Game Room,Office,Recreation Room,Sitting Room,Workshop,Other Room
Basement Description: Finished
Other Specifics
| 2 | |
| Concrete Perimeter | |
| Concrete | |
| Patio, Hot Tub, In Ground Pool | |
| — | |
| 100X135 | |
| — | |
| Full | |
| Vaulted/Cathedral Ceilings, Skylight(s), Hot Tub, Hardwood Floors, First Floor Laundry | |
| Range, Microwave, Dishwasher, Refrigerator, Washer, Dryer, Disposal | |
| Not in DB | |
| Pool, Sidewalks, Street Lights, Street Paved | |
| — | |
| — | |
| Gas Log |
Tax History
| Year | Property Taxes |
|---|---|
| 2016 | $10,347 |
Contact Agent
Nearby Similar Homes
Nearby Sold Comparables
Contact Agent
Listing Provided By
RE/MAX of Naperville










