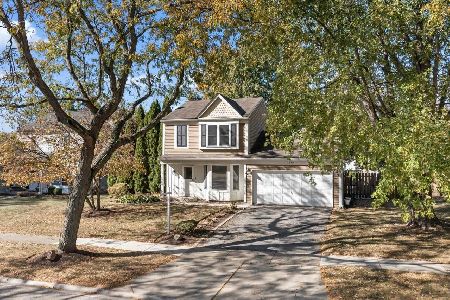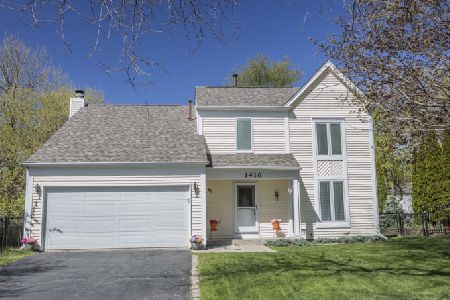1405 Greenridge Avenue, Algonquin, Illinois 60102
$248,000
|
Sold
|
|
| Status: | Closed |
| Sqft: | 1,840 |
| Cost/Sqft: | $136 |
| Beds: | 4 |
| Baths: | 3 |
| Year Built: | 1985 |
| Property Taxes: | $6,154 |
| Days On Market: | 2067 |
| Lot Size: | 0,20 |
Description
You will instantly fall in love with this impeccably maintained, 4-bedroom 2.5 bathroom, recently updated house. Spacious and luxurious kitchen overlooking the tree-lined backyard! Breakfast bar, granite countertops, room for a large breakfast table and updated Stainless Steel appliances. Glamorous hardwood floors! Formal dining room! An overabundance of updates includes New AC, Windows, Flooring, Newer Roof, Hardie Board Siding, Newer Washer and Dryer. Finished basement gives plenty of space for storage and recreation activities. Enjoy your morning coffee on the oversized deck next to your own Koi Pond! Picturesque and very private backyard. Come see this charming house TODAY! Close to parks, just minutes away from shopping, restaurants, and expressway. This one will SELL FAST! Call today to schedule an appointment!
Property Specifics
| Single Family | |
| — | |
| — | |
| 1985 | |
| Partial | |
| — | |
| No | |
| 0.2 |
| Kane | |
| — | |
| — / Not Applicable | |
| None | |
| Public | |
| Public Sewer | |
| 10734388 | |
| 0303230022 |
Nearby Schools
| NAME: | DISTRICT: | DISTANCE: | |
|---|---|---|---|
|
Grade School
Algonquin Lake Elementary School |
300 | — | |
|
Middle School
Algonquin Middle School |
300 | Not in DB | |
|
High School
Dundee-crown High School |
300 | Not in DB | |
Property History
| DATE: | EVENT: | PRICE: | SOURCE: |
|---|---|---|---|
| 1 Sep, 2020 | Sold | $248,000 | MRED MLS |
| 15 Jul, 2020 | Under contract | $249,900 | MRED MLS |
| 6 Jun, 2020 | Listed for sale | $249,900 | MRED MLS |
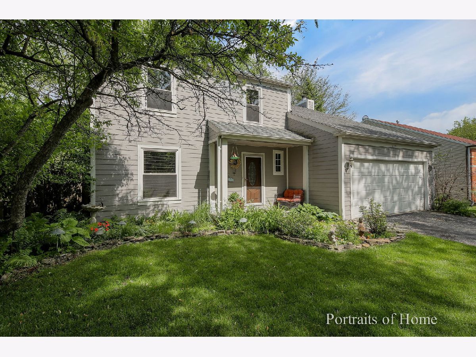
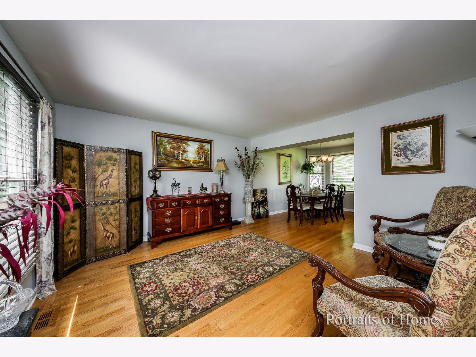
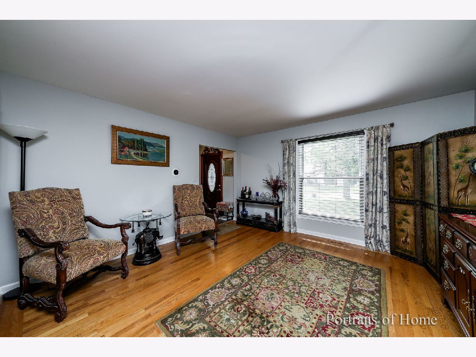
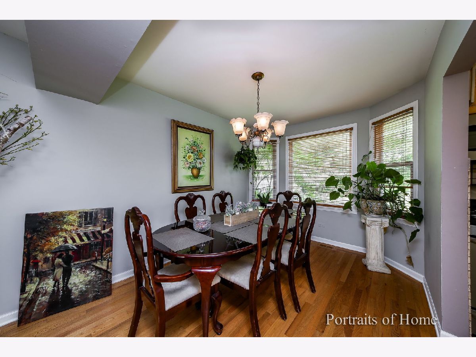
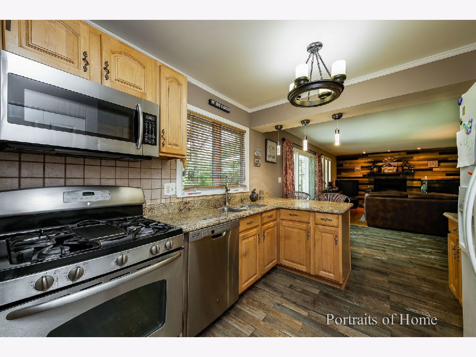
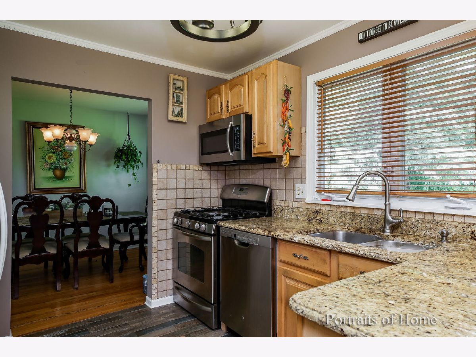
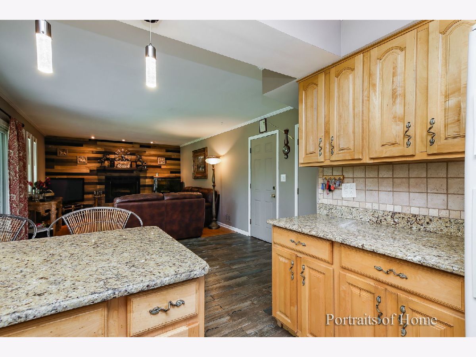
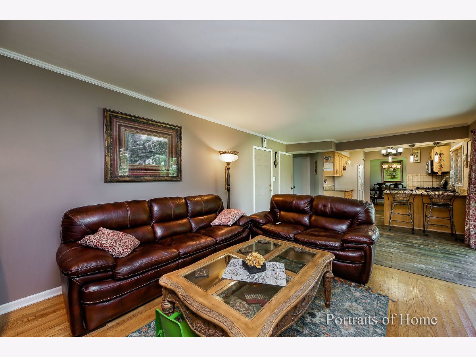
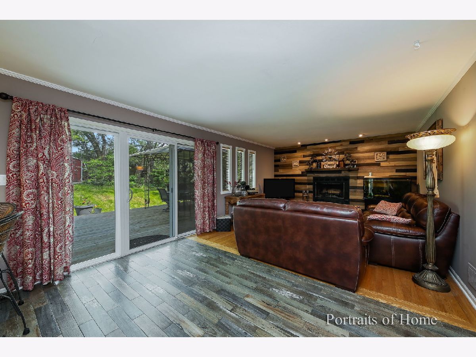
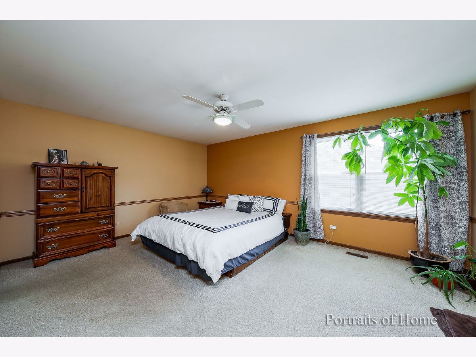
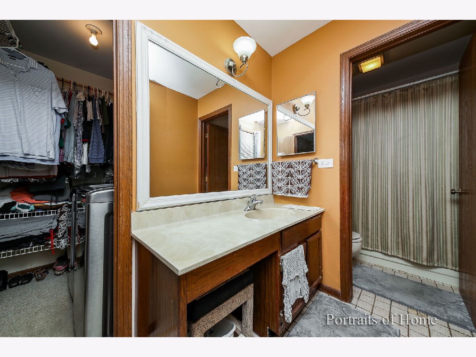
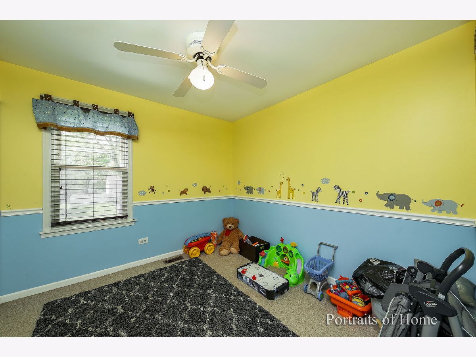
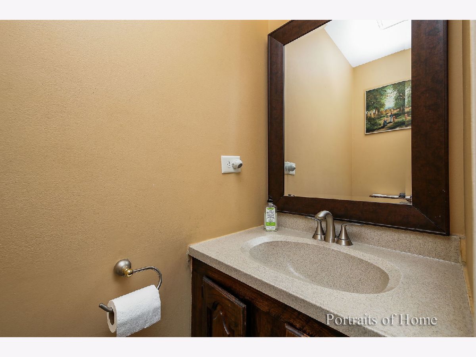
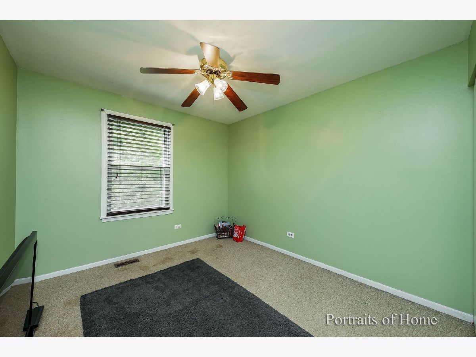
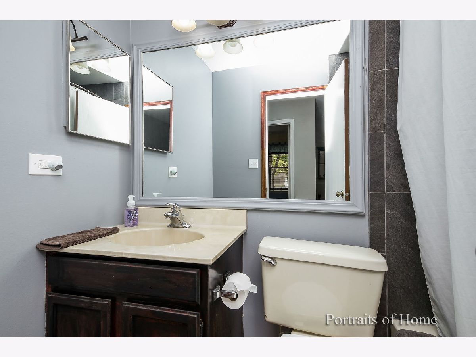
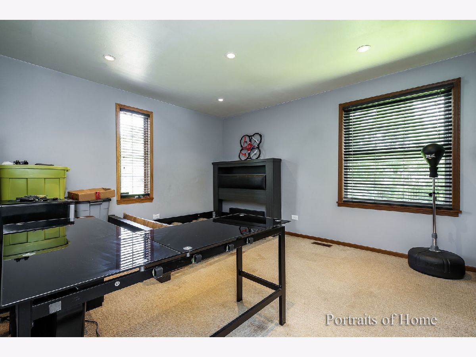
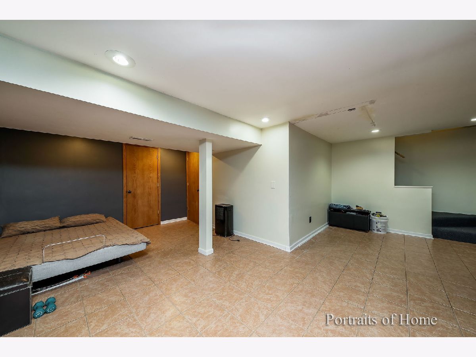
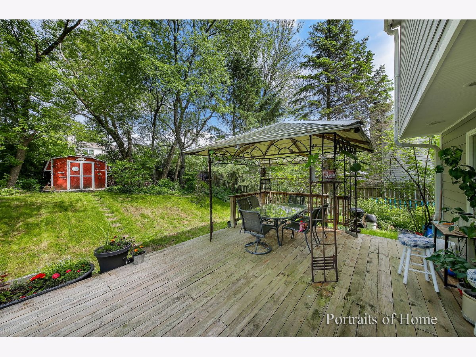
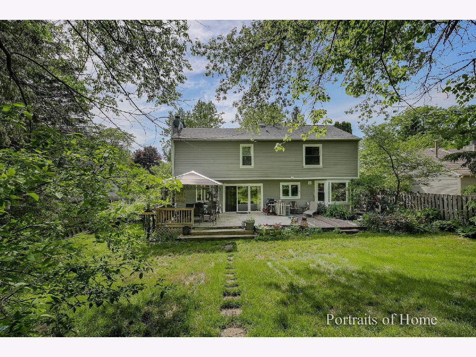
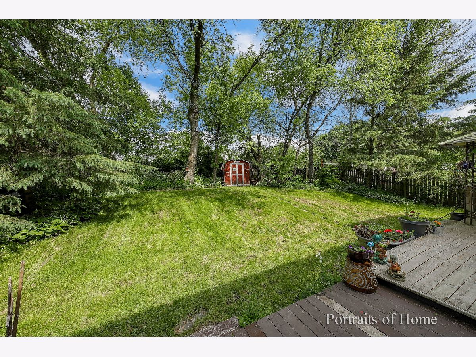
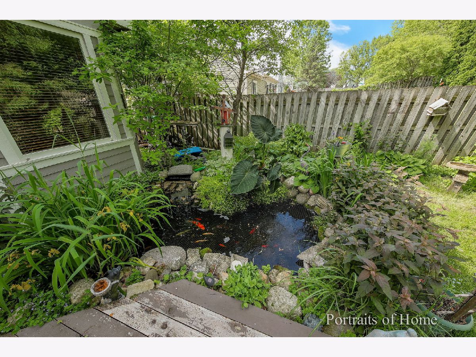
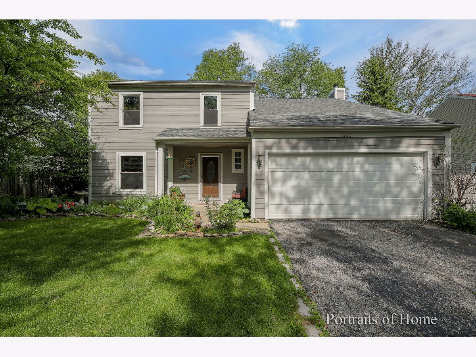
Room Specifics
Total Bedrooms: 4
Bedrooms Above Ground: 4
Bedrooms Below Ground: 0
Dimensions: —
Floor Type: Carpet
Dimensions: —
Floor Type: Carpet
Dimensions: —
Floor Type: Carpet
Full Bathrooms: 3
Bathroom Amenities: —
Bathroom in Basement: 0
Rooms: Recreation Room,Foyer
Basement Description: Finished
Other Specifics
| 2 | |
| — | |
| — | |
| Deck, Fire Pit | |
| — | |
| 8853 | |
| — | |
| Full | |
| Hardwood Floors, Second Floor Laundry, Walk-In Closet(s) | |
| Range, Microwave, Dishwasher, Refrigerator, Washer, Dryer, Disposal | |
| Not in DB | |
| — | |
| — | |
| — | |
| Wood Burning, Gas Starter |
Tax History
| Year | Property Taxes |
|---|---|
| 2020 | $6,154 |
Contact Agent
Nearby Sold Comparables
Contact Agent
Listing Provided By
Homesmart Connect LLC




