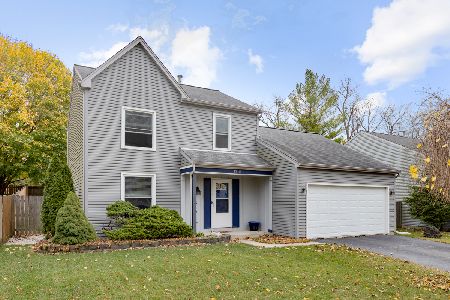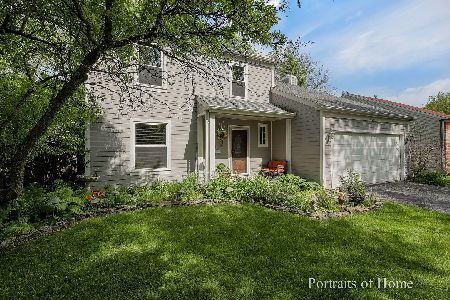1330 Meghan Avenue, Algonquin, Illinois 60102
$340,000
|
Sold
|
|
| Status: | Closed |
| Sqft: | 0 |
| Cost/Sqft: | — |
| Beds: | 3 |
| Baths: | 2 |
| Year Built: | 1984 |
| Property Taxes: | $7,024 |
| Days On Market: | 471 |
| Lot Size: | 0,00 |
Description
Imagine spending your evenings and weekends on a spacious brick paver patio, where you can enjoy your favorite music from built-in speakers while grilling on the gas grill next to a convenient beverage refrigerator. With plenty of room for friends and family, the fenced yard provides a safe space for kids and pets to play freely. As you enter through the front door, you'll be welcomed by an abundance of natural light and beautiful hardwood floors in the living and dining areas, as well as the cozy family room, complete with a wood-burning fireplace and flanking windows. The open kitchen features stainless steel appliances, including a new refrigerator (2023), and an inviting eating area that overlooks your perfect backyard retreat. Upstairs, you'll find three comfortable bedrooms and a shared primary bathroom. The finished basement offers a fantastic theater room and an additional bedroom, perfect for guests or extra privacy. Plus, the home is equipped with a water filtration system and softener for your convenience.
Property Specifics
| Single Family | |
| — | |
| — | |
| 1984 | |
| — | |
| 2 STORY | |
| No | |
| — |
| Kane | |
| Riverwood | |
| — / Not Applicable | |
| — | |
| — | |
| — | |
| 12170301 | |
| 0303230034 |
Nearby Schools
| NAME: | DISTRICT: | DISTANCE: | |
|---|---|---|---|
|
Grade School
Algonquin Lake Elementary School |
300 | — | |
|
Middle School
Algonquin Middle School |
300 | Not in DB | |
|
High School
Dundee-crown High School |
300 | Not in DB | |
Property History
| DATE: | EVENT: | PRICE: | SOURCE: |
|---|---|---|---|
| 10 Jun, 2009 | Sold | $162,000 | MRED MLS |
| 23 Apr, 2009 | Under contract | $160,000 | MRED MLS |
| 9 Mar, 2009 | Listed for sale | $165,000 | MRED MLS |
| 22 Nov, 2024 | Sold | $340,000 | MRED MLS |
| 24 Oct, 2024 | Under contract | $325,000 | MRED MLS |
| 19 Oct, 2024 | Listed for sale | $325,000 | MRED MLS |
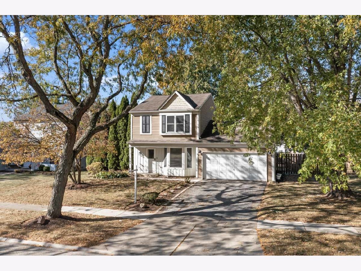
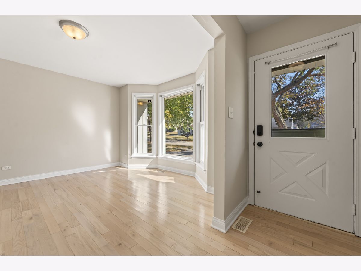
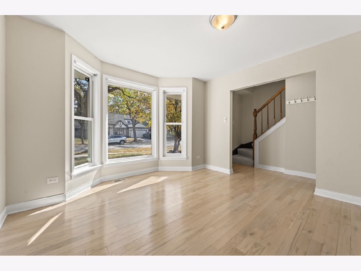
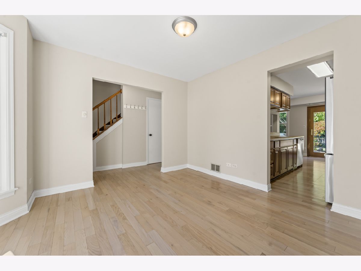
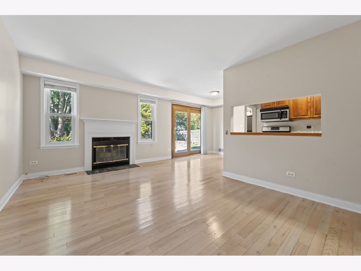
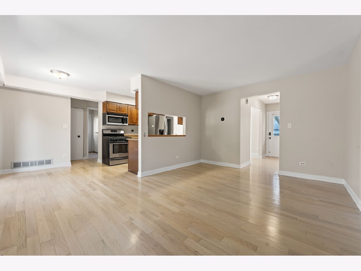
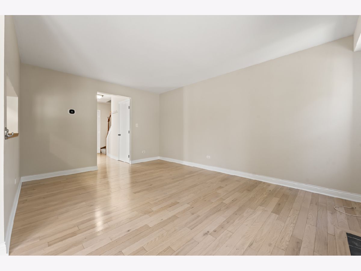
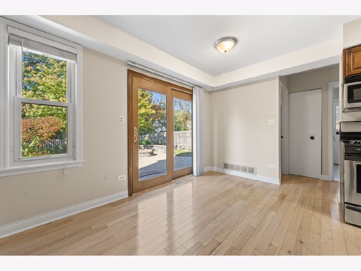
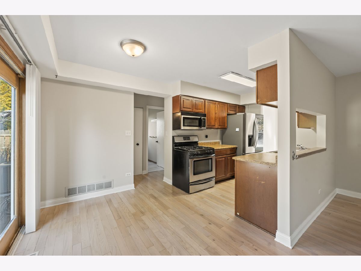
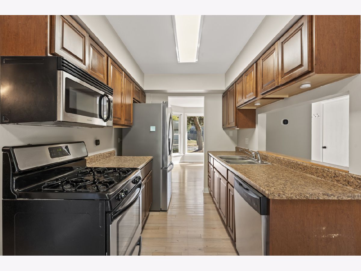
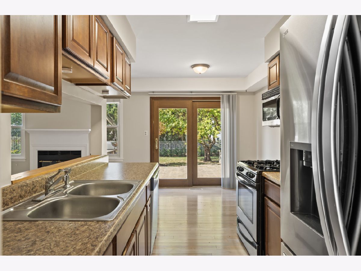
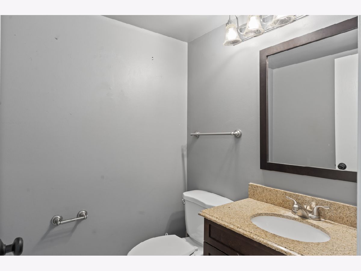
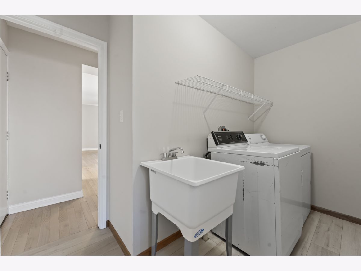
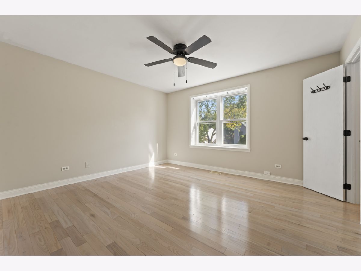
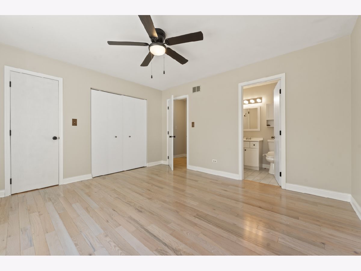
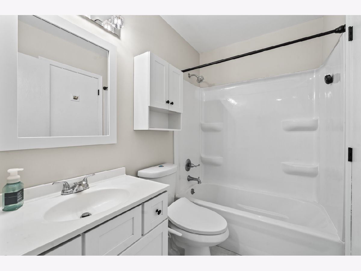
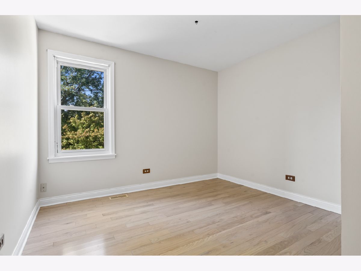
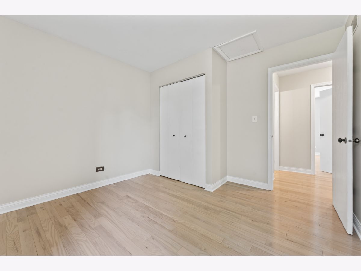
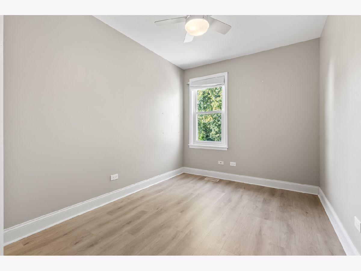
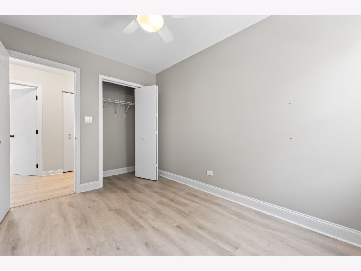
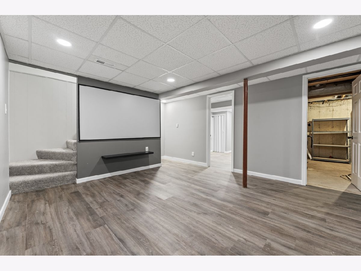
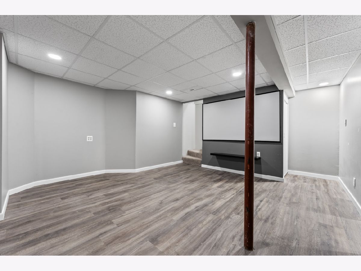
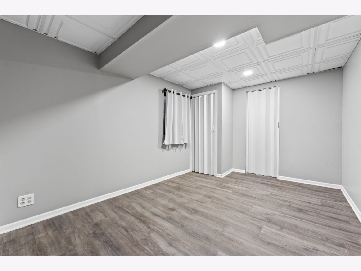
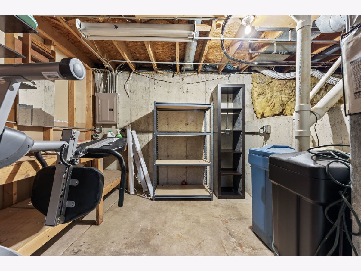
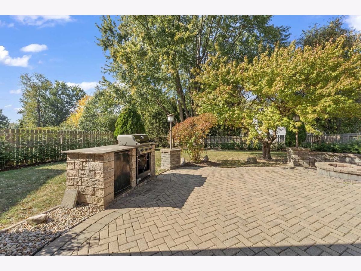
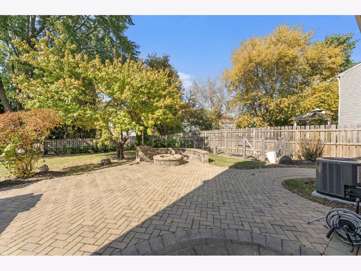
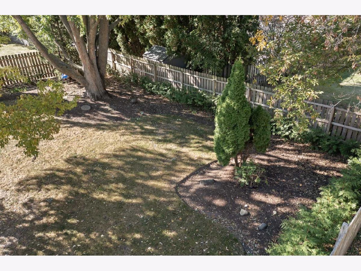
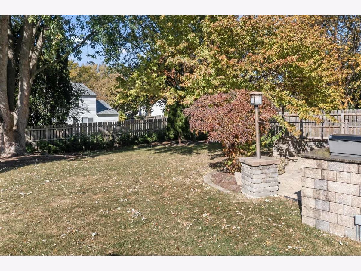
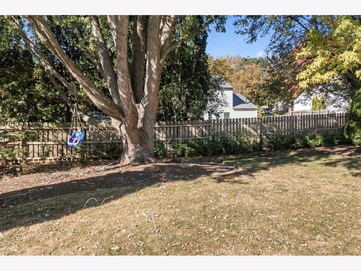
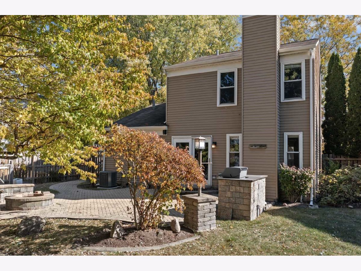
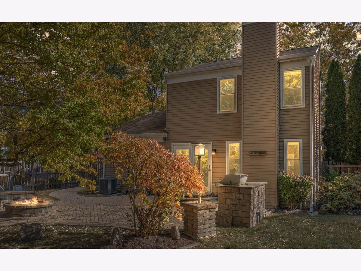
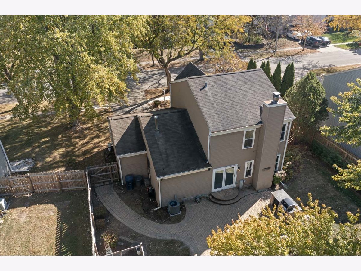
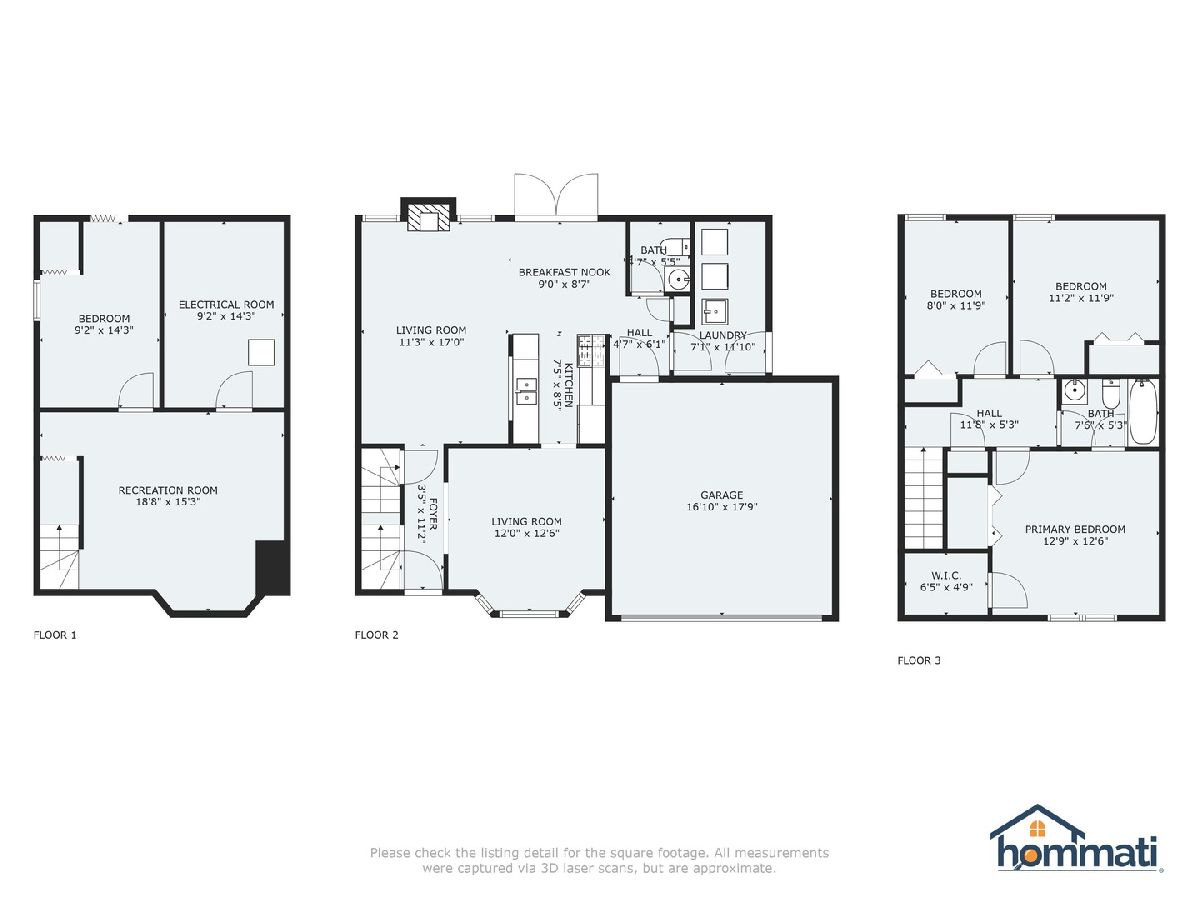
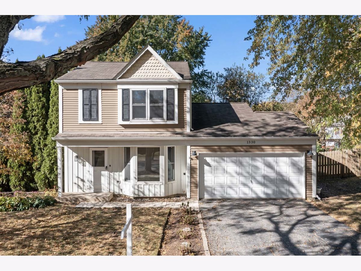
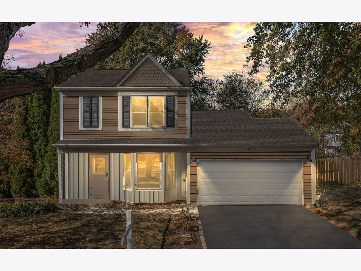
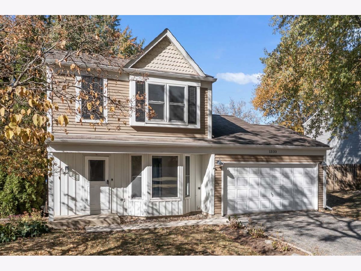
Room Specifics
Total Bedrooms: 4
Bedrooms Above Ground: 3
Bedrooms Below Ground: 1
Dimensions: —
Floor Type: —
Dimensions: —
Floor Type: —
Dimensions: —
Floor Type: —
Full Bathrooms: 2
Bathroom Amenities: —
Bathroom in Basement: 0
Rooms: —
Basement Description: Finished,Crawl,Egress Window,Rec/Family Area,Sleeping Area,Storage Space
Other Specifics
| 2 | |
| — | |
| Asphalt | |
| — | |
| — | |
| 130X67 | |
| Unfinished | |
| — | |
| — | |
| — | |
| Not in DB | |
| — | |
| — | |
| — | |
| — |
Tax History
| Year | Property Taxes |
|---|---|
| 2009 | $4,198 |
| 2024 | $7,024 |
Contact Agent
Nearby Sold Comparables
Contact Agent
Listing Provided By
Keller Williams Infinity




