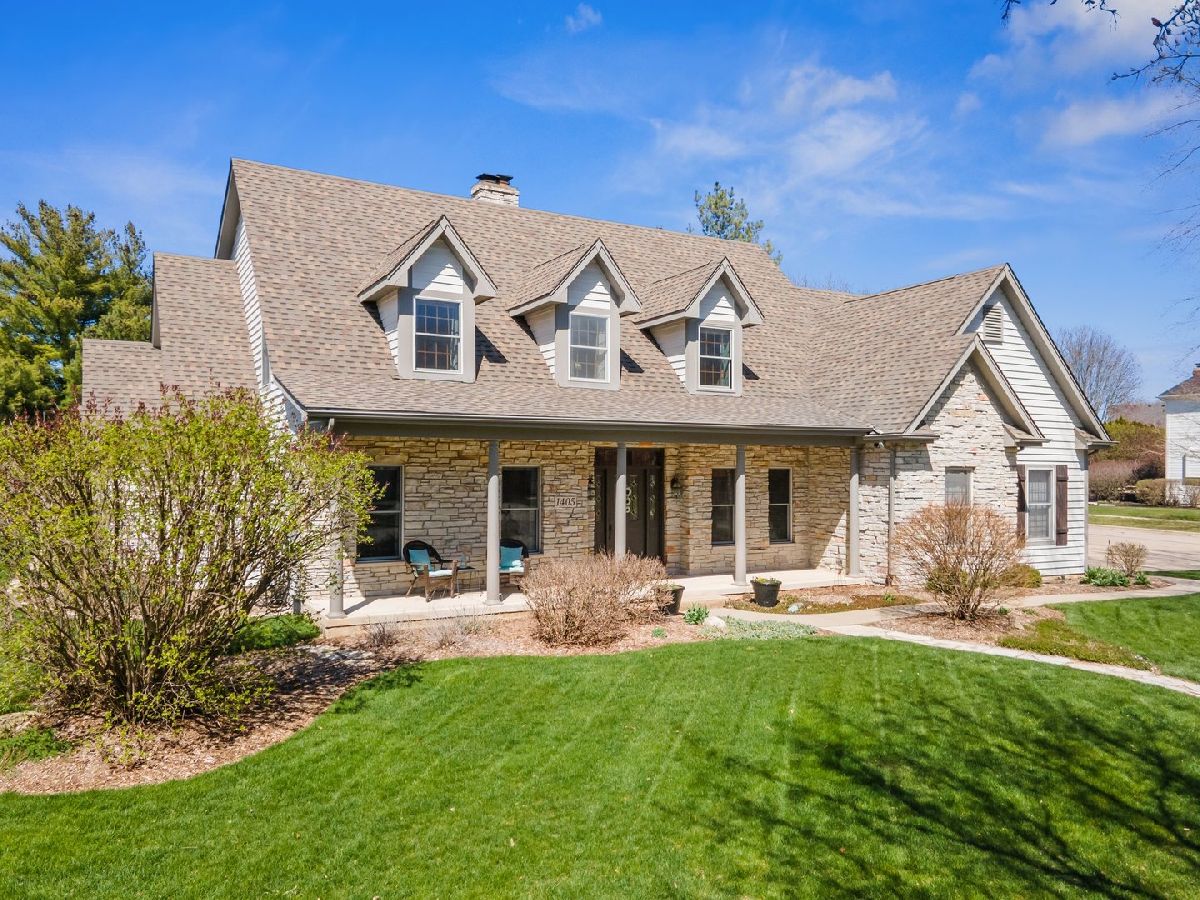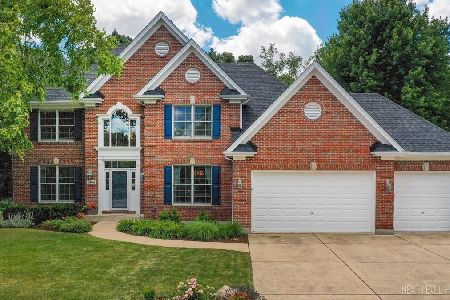1405 Harvell Drive, Batavia, Illinois 60510
$700,000
|
Sold
|
|
| Status: | Closed |
| Sqft: | 3,689 |
| Cost/Sqft: | $197 |
| Beds: | 4 |
| Baths: | 3 |
| Year Built: | 1997 |
| Property Taxes: | $14,981 |
| Days On Market: | 592 |
| Lot Size: | 0,41 |
Description
Discover the epitome of elegance and comfort in this exquisite 4-bedroom, two-story stone and cedar home, nestled in the prestigious Harvell Farms neighborhood of Batavia. Perfectly situated within walking distance to parks and a stone's throw away from interstate access, top-rated schools, the vibrant downtown, and the scenic Fox River, this property boasts a prime location on a landscaped corner lot adorned with mature trees. The home's exterior is as impressive as its interior, featuring a 3-car sideload garage, a welcoming front porch, and a serene backyard stone patio complete with natural gas Weber grill - ideal for outdoor entertainment or relaxation. Recent updates include a new roof in 2016 and freshly stained siding in 2021, ensuring both durability and aesthetic appeal. Step inside to discover a world of refined luxury with hardwood floors, meticulous trim detail, and soaring vaulted ceilings that create an airy and inviting atmosphere. The layout includes a cozy living room and a formal dining room, perfect for hosting gatherings. The heart of the home is the remodeled eat-in kitchen, complete with hardwood flooring, an island with a breakfast bar, stainless steel appliances including a double oven, included wine refrigerator, a custom tile backsplash, a butler pantry, and a walk-in pantry with custom organizers. The family room, a showcase of comfort, features a floor-to-ceiling stone fireplace with gas logs, creating a warm and inviting space for family and friends. The first-floor home office, equipped with French doors and a closet, offers a peaceful retreat for work or study. Additionally, the convenience of a first-floor laundry room with laundry chute adds to the home's functionality. Upstairs, the vaulted master suite is a haven of relaxation, boasting a second stone fireplace, a custom walk-in closet, and a deluxe bath with heated floor, double bowl vanity, whirlpool tub, and separate shower. The full finished basement is an entertainer's dream, featuring a recreation room, bar, exercise room, and craft room. The home is enhanced with new HVAC (2021), Pella windows, updated bathrooms, battery backup sump pump, and a garage refrigerator included. This residence is not just a home, but a lifestyle offering unparalleled luxury and convenience in Batavia's most coveted neighborhood.
Property Specifics
| Single Family | |
| — | |
| — | |
| 1997 | |
| — | |
| — | |
| No | |
| 0.41 |
| Kane | |
| Harvell Farms | |
| — / Not Applicable | |
| — | |
| — | |
| — | |
| 12025865 | |
| 1228178013 |
Nearby Schools
| NAME: | DISTRICT: | DISTANCE: | |
|---|---|---|---|
|
Grade School
Alice Gustafson Elementary Schoo |
101 | — | |
|
High School
Batavia Sr High School |
101 | Not in DB | |
Property History
| DATE: | EVENT: | PRICE: | SOURCE: |
|---|---|---|---|
| 31 May, 2024 | Sold | $700,000 | MRED MLS |
| 18 Apr, 2024 | Under contract | $724,900 | MRED MLS |
| 11 Apr, 2024 | Listed for sale | $724,900 | MRED MLS |























































Room Specifics
Total Bedrooms: 4
Bedrooms Above Ground: 4
Bedrooms Below Ground: 0
Dimensions: —
Floor Type: —
Dimensions: —
Floor Type: —
Dimensions: —
Floor Type: —
Full Bathrooms: 3
Bathroom Amenities: Whirlpool,Separate Shower,Double Sink
Bathroom in Basement: 0
Rooms: —
Basement Description: Finished,Rec/Family Area,Storage Space
Other Specifics
| 3 | |
| — | |
| Concrete,Side Drive | |
| — | |
| — | |
| 100X180 | |
| — | |
| — | |
| — | |
| — | |
| Not in DB | |
| — | |
| — | |
| — | |
| — |
Tax History
| Year | Property Taxes |
|---|---|
| 2024 | $14,981 |
Contact Agent
Nearby Similar Homes
Nearby Sold Comparables
Contact Agent
Listing Provided By
One Source Realty








