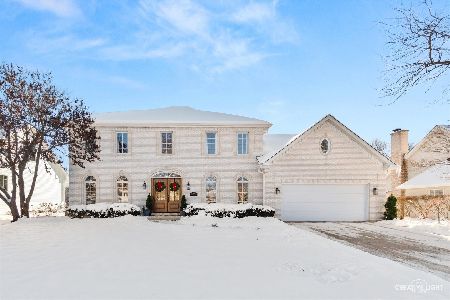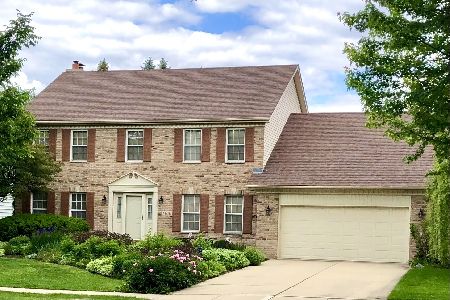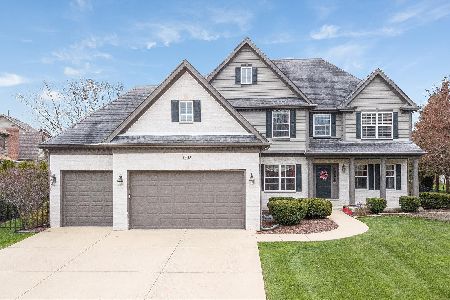1369 Ken Peddy Court, Batavia, Illinois 60510
$440,000
|
Sold
|
|
| Status: | Closed |
| Sqft: | 3,273 |
| Cost/Sqft: | $137 |
| Beds: | 4 |
| Baths: | 4 |
| Year Built: | 1997 |
| Property Taxes: | $13,029 |
| Days On Market: | 2699 |
| Lot Size: | 0,33 |
Description
Beautiful home in Harvell Farms located on one of the best home sites available! This bright and open floor plan is in wonderful condition with beautiful hardwood flooring, transoms and extensive millwork throughout. Huge kitchen has custom cabinetry with built-in desk area, double ovens, cook top, oversized island and a walk-in pantry. Butler's pantry with wet bar leads to the stylish dining room. First floor den and full bath possible as a guest bedroom. Master suite has a sitting area that works well as a second den or reading nook. The spa-like master bath has a whirlpool tub, separate shower, and 10 x 13 walk-in closet. Sought after Jack and Jill bath and private full bath on second floor!. The full, deep pour basement has a second staircase leading to garage, four egress windows and roughed-in plumbing ready for your finishing touches! The backyard is one of the nicest in the neighborhood and can be enjoyed from the deck or stamped concrete patio! New roof in 2011.
Property Specifics
| Single Family | |
| — | |
| — | |
| 1997 | |
| Full | |
| — | |
| No | |
| 0.33 |
| Kane | |
| Harvell Farms | |
| 0 / Not Applicable | |
| None | |
| Public | |
| Public Sewer | |
| 10035782 | |
| 1228178010 |
Nearby Schools
| NAME: | DISTRICT: | DISTANCE: | |
|---|---|---|---|
|
Grade School
Alice Gustafson Elementary Schoo |
101 | — | |
|
Middle School
Sam Rotolo Middle School Of Bat |
101 | Not in DB | |
|
High School
Batavia Sr High School |
101 | Not in DB | |
Property History
| DATE: | EVENT: | PRICE: | SOURCE: |
|---|---|---|---|
| 23 Jul, 2012 | Sold | $420,000 | MRED MLS |
| 26 Jun, 2012 | Under contract | $465,000 | MRED MLS |
| — | Last price change | $489,900 | MRED MLS |
| 17 May, 2012 | Listed for sale | $489,900 | MRED MLS |
| 21 Sep, 2018 | Sold | $440,000 | MRED MLS |
| 17 Aug, 2018 | Under contract | $449,000 | MRED MLS |
| 31 Jul, 2018 | Listed for sale | $449,000 | MRED MLS |
Room Specifics
Total Bedrooms: 4
Bedrooms Above Ground: 4
Bedrooms Below Ground: 0
Dimensions: —
Floor Type: Carpet
Dimensions: —
Floor Type: Carpet
Dimensions: —
Floor Type: Carpet
Full Bathrooms: 4
Bathroom Amenities: Whirlpool,Separate Shower,Double Sink
Bathroom in Basement: 0
Rooms: Eating Area,Den,Walk In Closet
Basement Description: Unfinished,Bathroom Rough-In
Other Specifics
| 3 | |
| Concrete Perimeter | |
| Other | |
| Deck, Stamped Concrete Patio | |
| Cul-De-Sac | |
| 15567 | |
| — | |
| Full | |
| Vaulted/Cathedral Ceilings, Skylight(s), Bar-Wet, Hardwood Floors, First Floor Laundry, First Floor Full Bath | |
| Double Oven, Microwave, Dishwasher, Refrigerator, Washer, Dryer, Disposal, Cooktop | |
| Not in DB | |
| Sidewalks, Street Lights, Street Paved | |
| — | |
| — | |
| Wood Burning |
Tax History
| Year | Property Taxes |
|---|---|
| 2012 | $12,813 |
| 2018 | $13,029 |
Contact Agent
Nearby Similar Homes
Nearby Sold Comparables
Contact Agent
Listing Provided By
Coldwell Banker Residential







