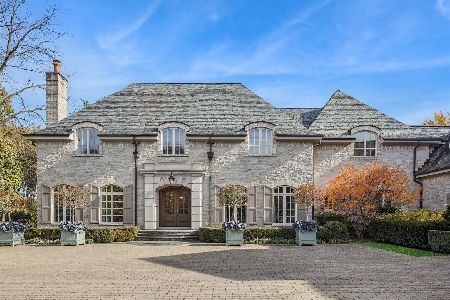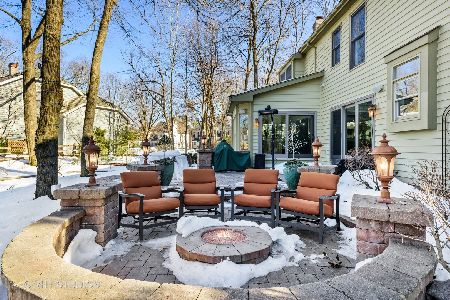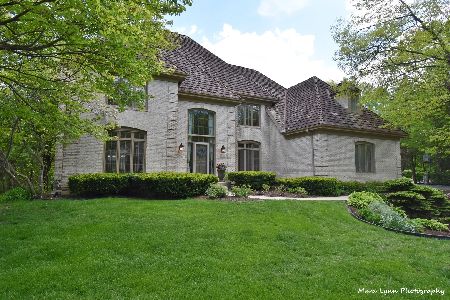1405 Keim Trail, St Charles, Illinois 60174
$715,000
|
Sold
|
|
| Status: | Closed |
| Sqft: | 3,455 |
| Cost/Sqft: | $197 |
| Beds: | 4 |
| Baths: | 4 |
| Year Built: | 1992 |
| Property Taxes: | $13,674 |
| Days On Market: | 1307 |
| Lot Size: | 0,38 |
Description
This magnificent brick and cedar home in The Hunt Club subdivision offers 4 bedrooms, 4 bath, with finished basement on a very peaceful and private lot adjacent to Williams Wetlands. Gourmet kitchen with Quartz Countertops, 42" white cabinets with cabinet lighting, stainless steel appliances and range hood, large breakfast bar island, dry bar with wine fridge, eat-in area that opens to the large family room with a wood burning fireplace, vaulted ceiling, wood beams, skylights. Dining room adjacent to kitchen. Formal living room with built-in shelving, den on first floor. Large Master bedroom with sitting area, separate shower with glass enclosure, large soaking tub, double sinks, and oversized walk-in master closet with custom closet organizers. Enormous 4th bedroom or use it as bonus room/kids' room/workout room. Step downstairs to the amazing finished basement that offers a wet bar, built in entertainment center, full bathroom, and sauna and plenty of storage space. Enjoy the peace and quiet of the professional landscaped yard, large deck, pond, mature trees, and nature. 3 car garage with epoxy flooring done in 2020. Kitchen remodel (November 2016), First floor hardwood floors, stairs, and railing (October 2016), Whole House painted with RhinoSheild (2020) comes with a 25-year warranty, New Furnace, Water Heater, A/C (2019), Basement flooring in 2019, Backyard fenced (2015), Leaf Guard gutters (2016), Cedar roof maintenance (2020). Radon mitigation system (2014). The Hunt Club is one of St. Charles most desirable locations. Minutes away from downtown, restaurants, shopping, schools, parks, and bike paths. You won't be disappointed with this home.
Property Specifics
| Single Family | |
| — | |
| — | |
| 1992 | |
| — | |
| — | |
| No | |
| 0.38 |
| Kane | |
| Hunt Club | |
| — / Not Applicable | |
| — | |
| — | |
| — | |
| 11448659 | |
| 0923327096 |
Nearby Schools
| NAME: | DISTRICT: | DISTANCE: | |
|---|---|---|---|
|
Grade School
Munhall Elementary School |
303 | — | |
|
Middle School
Wredling Middle School |
303 | Not in DB | |
|
High School
St Charles East High School |
303 | Not in DB | |
Property History
| DATE: | EVENT: | PRICE: | SOURCE: |
|---|---|---|---|
| 1 Apr, 2014 | Sold | $512,000 | MRED MLS |
| 10 Feb, 2014 | Under contract | $509,000 | MRED MLS |
| — | Last price change | $529,000 | MRED MLS |
| 31 Oct, 2013 | Listed for sale | $529,000 | MRED MLS |
| 29 Jul, 2022 | Sold | $715,000 | MRED MLS |
| 30 Jun, 2022 | Under contract | $679,000 | MRED MLS |
| 28 Jun, 2022 | Listed for sale | $679,000 | MRED MLS |
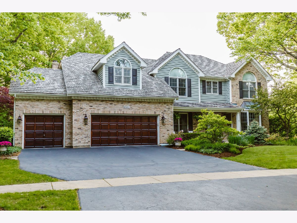
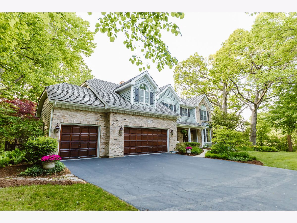
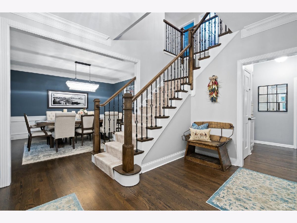
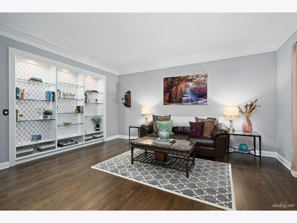
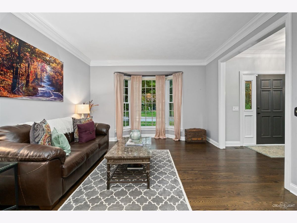
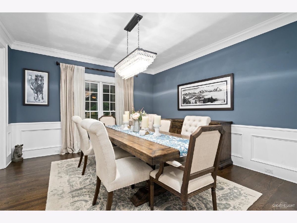
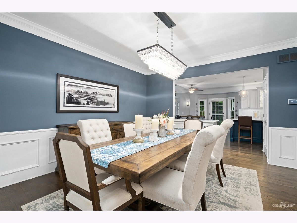
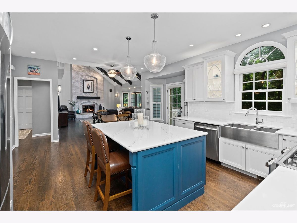
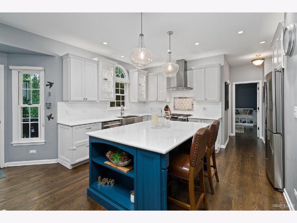
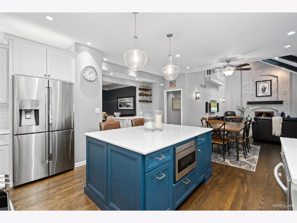
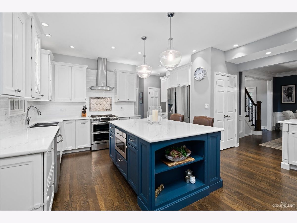
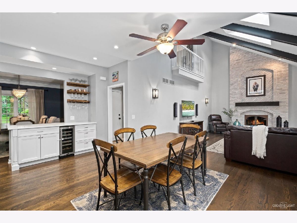
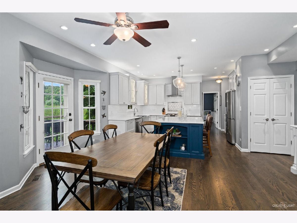
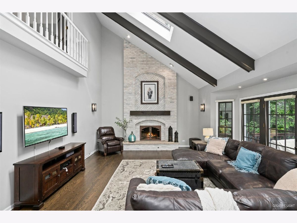
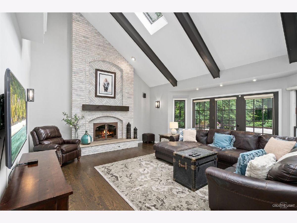
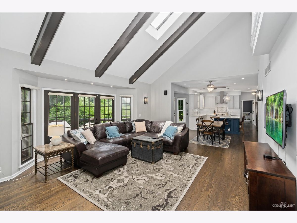
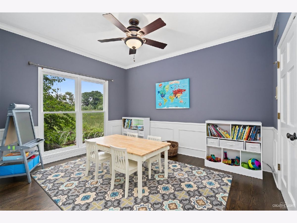
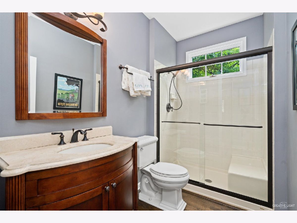
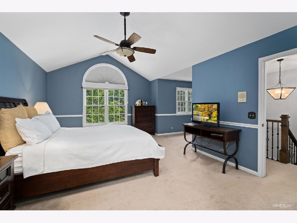
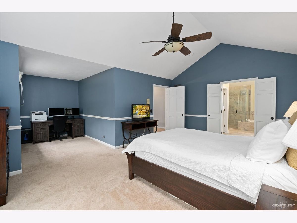
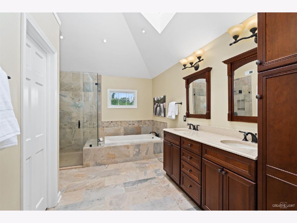
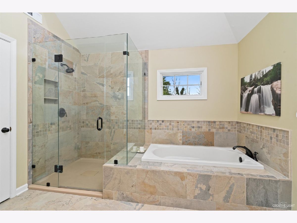
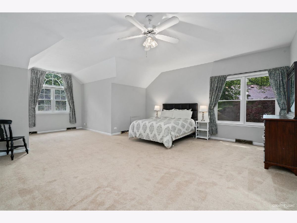
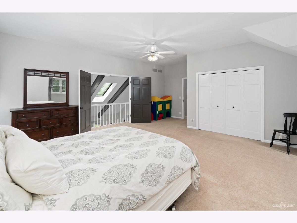
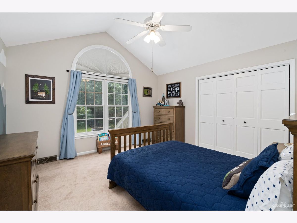
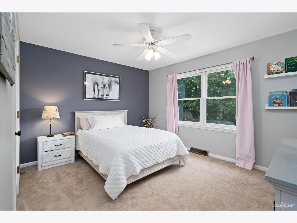
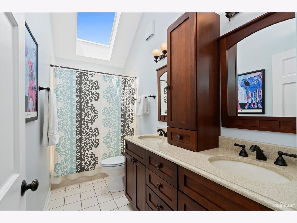
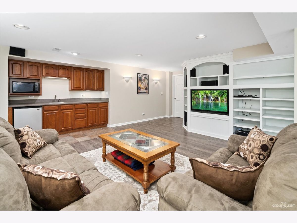
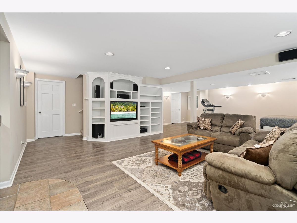
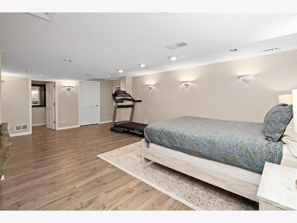
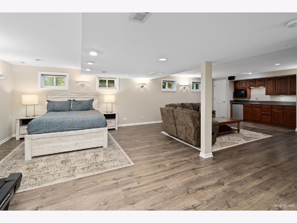
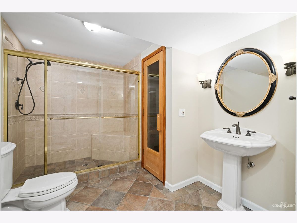
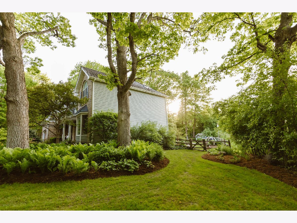
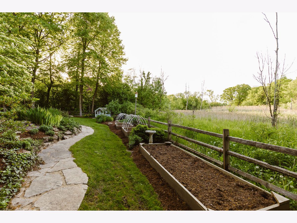
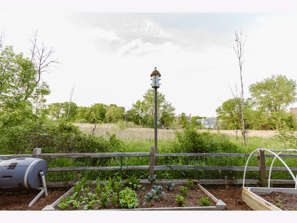
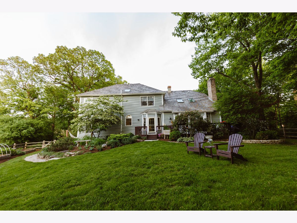
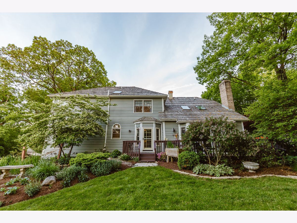
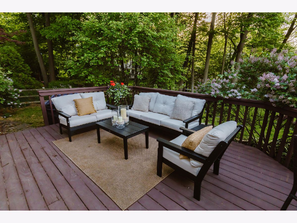
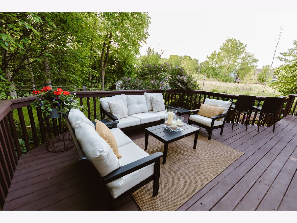
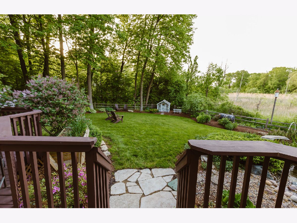
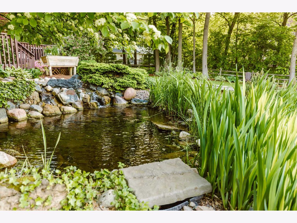
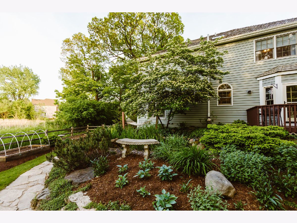
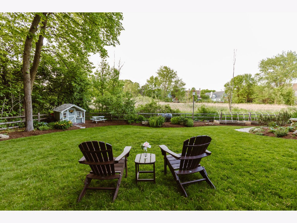
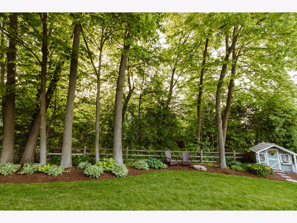
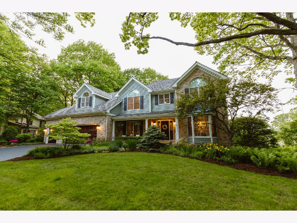
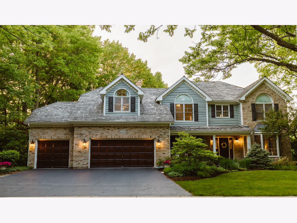
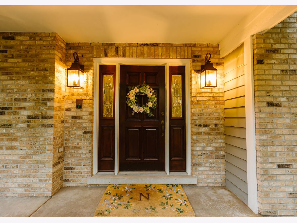
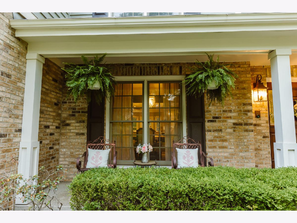
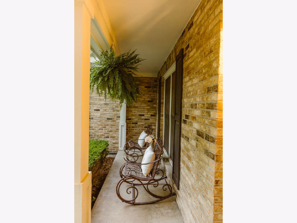
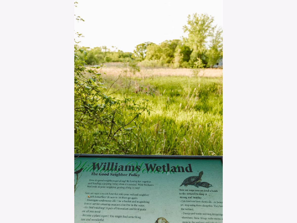
Room Specifics
Total Bedrooms: 4
Bedrooms Above Ground: 4
Bedrooms Below Ground: 0
Dimensions: —
Floor Type: —
Dimensions: —
Floor Type: —
Dimensions: —
Floor Type: —
Full Bathrooms: 4
Bathroom Amenities: Whirlpool,Separate Shower,Double Sink
Bathroom in Basement: 1
Rooms: —
Basement Description: Finished,Crawl
Other Specifics
| 3 | |
| — | |
| Asphalt | |
| — | |
| — | |
| 151 X 201 X 65 X 138 | |
| — | |
| — | |
| — | |
| — | |
| Not in DB | |
| — | |
| — | |
| — | |
| — |
Tax History
| Year | Property Taxes |
|---|---|
| 2014 | $14,913 |
| 2022 | $13,674 |
Contact Agent
Nearby Similar Homes
Nearby Sold Comparables
Contact Agent
Listing Provided By
Suburban Life Realty, Ltd

