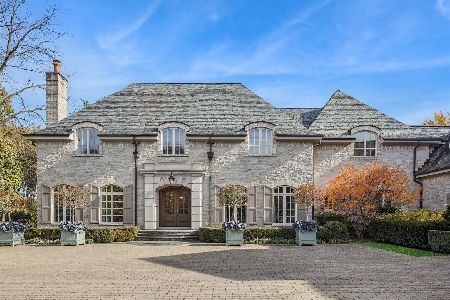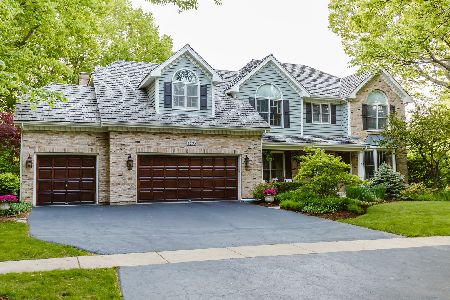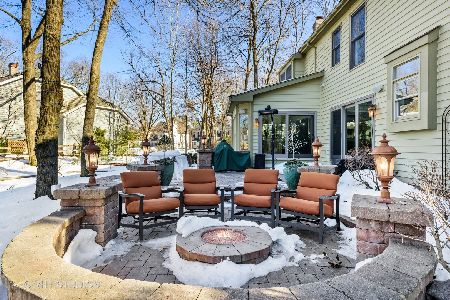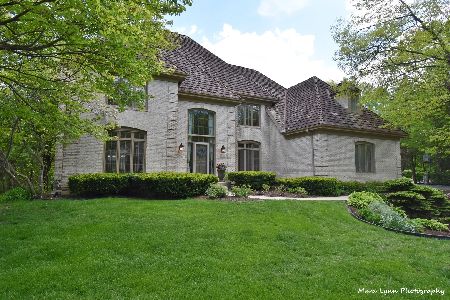1405 Keim Trail, St Charles, Illinois 60174
$512,000
|
Sold
|
|
| Status: | Closed |
| Sqft: | 3,455 |
| Cost/Sqft: | $147 |
| Beds: | 4 |
| Baths: | 4 |
| Year Built: | 1992 |
| Property Taxes: | $14,913 |
| Days On Market: | 4470 |
| Lot Size: | 0,38 |
Description
Peaceful and Private in Prestigious Hunt Club! Wooded with stunning views of the Wetlands! Incredible spacious cooks kitchen w/granite, planning desk & island. Gorgeous family room w/fireplace & beamed ceiling. Totally updated Master bath, double sinks & soaking tub. 4 spacious bdrms, 4 full baths, skylights & vaulted ceilings! Fantastic finished lower level w/wet bar & sauna! Professionally landscaped yard & pond!
Property Specifics
| Single Family | |
| — | |
| — | |
| 1992 | |
| Partial | |
| — | |
| No | |
| 0.38 |
| Kane | |
| Hunt Club | |
| 0 / Not Applicable | |
| None | |
| Public | |
| Public Sewer | |
| 08478965 | |
| 0923327096 |
Nearby Schools
| NAME: | DISTRICT: | DISTANCE: | |
|---|---|---|---|
|
Grade School
Munhall Elementary School |
303 | — | |
|
Middle School
Wredling Middle School |
303 | Not in DB | |
|
High School
St Charles East High School |
303 | Not in DB | |
Property History
| DATE: | EVENT: | PRICE: | SOURCE: |
|---|---|---|---|
| 1 Apr, 2014 | Sold | $512,000 | MRED MLS |
| 10 Feb, 2014 | Under contract | $509,000 | MRED MLS |
| — | Last price change | $529,000 | MRED MLS |
| 31 Oct, 2013 | Listed for sale | $529,000 | MRED MLS |
| 29 Jul, 2022 | Sold | $715,000 | MRED MLS |
| 30 Jun, 2022 | Under contract | $679,000 | MRED MLS |
| 28 Jun, 2022 | Listed for sale | $679,000 | MRED MLS |
Room Specifics
Total Bedrooms: 4
Bedrooms Above Ground: 4
Bedrooms Below Ground: 0
Dimensions: —
Floor Type: Carpet
Dimensions: —
Floor Type: Carpet
Dimensions: —
Floor Type: Carpet
Full Bathrooms: 4
Bathroom Amenities: Separate Shower,Double Sink,Soaking Tub
Bathroom in Basement: 1
Rooms: Den,Sitting Room
Basement Description: Finished
Other Specifics
| 3 | |
| Concrete Perimeter | |
| Asphalt | |
| Deck | |
| — | |
| 151 X 201 X 65 X 138 | |
| — | |
| Full | |
| Vaulted/Cathedral Ceilings, Sauna/Steam Room, Bar-Wet, Hardwood Floors, First Floor Bedroom, First Floor Full Bath | |
| Range, Microwave, Dishwasher, Disposal | |
| Not in DB | |
| Sidewalks, Street Lights, Street Paved | |
| — | |
| — | |
| Wood Burning, Attached Fireplace Doors/Screen, Gas Starter |
Tax History
| Year | Property Taxes |
|---|---|
| 2014 | $14,913 |
| 2022 | $13,674 |
Contact Agent
Nearby Similar Homes
Nearby Sold Comparables
Contact Agent
Listing Provided By
Coldwell Banker Residential








