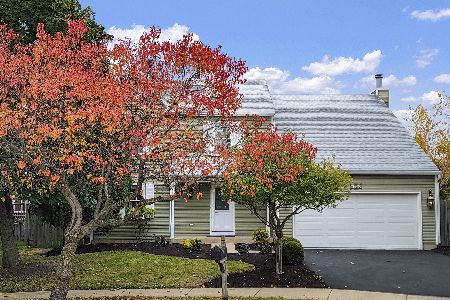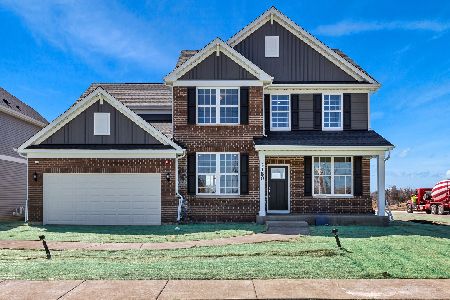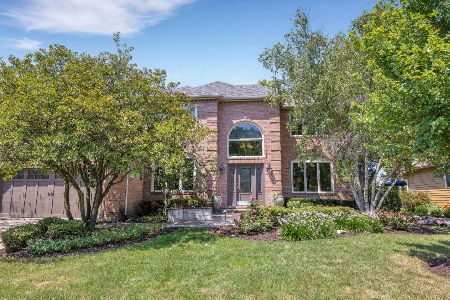1425 Monarch Circle, Naperville, Illinois 60564
$380,000
|
Sold
|
|
| Status: | Closed |
| Sqft: | 2,628 |
| Cost/Sqft: | $152 |
| Beds: | 4 |
| Baths: | 3 |
| Year Built: | 1992 |
| Property Taxes: | $10,043 |
| Days On Market: | 2765 |
| Lot Size: | 0,28 |
Description
Great Entry Price For White Eagle With 1st Floor Master Suite-NEW Carpet & Fresh Paint In Updated Color Palette-NEW Brushed Nickel Light Fixtures & Hardware Enhance The Recently Refreshed Interior-Grand Entry with Hardwood Flooring Is Framed By Formal Dining Room & Living Room Or Den With Front Yard View-Expansive Family Room Or Great Room With Double Sided Fireplace Is Shared With Breakfast Room Opening Into Sun Room Overlooking Extra Deep Wooded Fenced Backyard-Kitchen Has Island, Corner Pantry, Stainless Steel Appliances & Hardwood Floor-Ten Foot Ceilings In Foyer, Central Great Room, Living Room-Master Bedroom & Luxury Bath-Hallways & Doorways Are Over Sized-Roll In Shower-Grab Bar Equipped-Hardwood & Ceramic Flooring Plus Low Pile Carpet For Completely Accessible First Floor Living-1st Floor Laundry Doubles As Mudroom With Garage Access-3 More Bedrooms & Hall Bath On 2nd Floor-Huge Ready To Finish Basement Offers Great Potential To Expand Living Space-Move In Ready- Quick Close!
Property Specifics
| Single Family | |
| — | |
| Contemporary | |
| 1992 | |
| Full | |
| CUSTOM | |
| No | |
| 0.28 |
| Du Page | |
| White Eagle | |
| 260 / Quarterly | |
| Insurance,Security,Clubhouse,Pool | |
| Public | |
| Public Sewer, Sewer-Storm | |
| 10157971 | |
| 0732402021 |
Nearby Schools
| NAME: | DISTRICT: | DISTANCE: | |
|---|---|---|---|
|
Grade School
White Eagle Elementary School |
204 | — | |
|
Middle School
Still Middle School |
204 | Not in DB | |
|
High School
Waubonsie Valley High School |
204 | Not in DB | |
Property History
| DATE: | EVENT: | PRICE: | SOURCE: |
|---|---|---|---|
| 31 Jul, 2020 | Sold | $380,000 | MRED MLS |
| 30 Jun, 2020 | Under contract | $399,999 | MRED MLS |
| — | Last price change | $430,000 | MRED MLS |
| 26 Jun, 2018 | Listed for sale | $450,000 | MRED MLS |
Room Specifics
Total Bedrooms: 4
Bedrooms Above Ground: 4
Bedrooms Below Ground: 0
Dimensions: —
Floor Type: Carpet
Dimensions: —
Floor Type: Carpet
Dimensions: —
Floor Type: Carpet
Full Bathrooms: 3
Bathroom Amenities: Whirlpool,Separate Shower,Double Sink
Bathroom in Basement: 0
Rooms: Breakfast Room,Heated Sun Room,Foyer,Walk In Closet
Basement Description: Unfinished
Other Specifics
| 2 | |
| Concrete Perimeter | |
| Asphalt | |
| Patio, Porch, Storms/Screens | |
| Fenced Yard,Wooded | |
| 57 X 185 X 77 X 182 | |
| Unfinished | |
| Full | |
| Vaulted/Cathedral Ceilings, Hardwood Floors, First Floor Bedroom, In-Law Arrangement, First Floor Laundry, First Floor Full Bath | |
| Range, Microwave, Dishwasher, Washer, Dryer, Disposal | |
| Not in DB | |
| Clubhouse, Park, Pool, Tennis Court(s), Sidewalks, Street Lights | |
| — | |
| — | |
| Double Sided, Wood Burning, Attached Fireplace Doors/Screen |
Tax History
| Year | Property Taxes |
|---|---|
| 2020 | $10,043 |
Contact Agent
Nearby Similar Homes
Nearby Sold Comparables
Contact Agent
Listing Provided By
RE/MAX of Naperville











