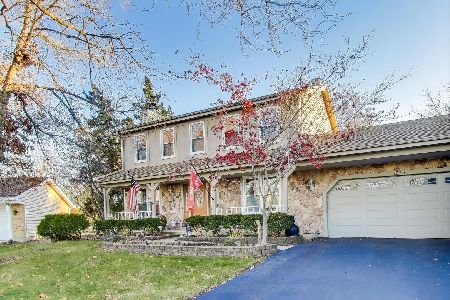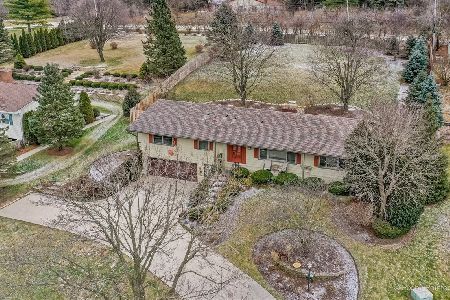1400 Surrey Lane, Algonquin, Illinois 60102
$325,000
|
Sold
|
|
| Status: | Closed |
| Sqft: | 2,436 |
| Cost/Sqft: | $136 |
| Beds: | 4 |
| Baths: | 2 |
| Year Built: | 1978 |
| Property Taxes: | $7,075 |
| Days On Market: | 1129 |
| Lot Size: | 0,00 |
Description
Updated Gaslight 3+ Bedroom raised ranch with walkout lower on a large tree lined 3/4 ac lot. Double-door main entry and garage access from the large 2-story Foyer. Updated Kitchen with island, all stainless appliances, tile backsplash and newer cabinets. The picture window in the large Living Room brings lots of natural light the reflects the gleaming hardwood floors that continue through the Kitchen and Dining. Dining Room with sliders to the Deck overlooking the oversized yard. 3 Bedrooms and updated full bath also on the main level. Walkout lower opens to a huge Family Room ideal for entertaining with a wet bar, cozy fireplace and sliders to the back yard, plus a 4th bedroom, 2nd full updated bath, and spacious Laundry. Plans available for an additional 2-car garage. New roof in 2022. Cul-de-sac street with easy access to I-90, shopping, bike trails, golf course and the Fox River. This home is a Corporate Relocation Home and requires additional docs. Sorry no home to sell CTG will be accepted.
Property Specifics
| Single Family | |
| — | |
| — | |
| 1978 | |
| — | |
| — | |
| No | |
| — |
| Kane | |
| — | |
| — / Not Applicable | |
| — | |
| — | |
| — | |
| 11672432 | |
| 1933326015 |
Nearby Schools
| NAME: | DISTRICT: | DISTANCE: | |
|---|---|---|---|
|
Middle School
Westfield Community School |
300 | Not in DB | |
|
High School
H D Jacobs High School |
300 | Not in DB | |
Property History
| DATE: | EVENT: | PRICE: | SOURCE: |
|---|---|---|---|
| 12 Dec, 2022 | Sold | $325,000 | MRED MLS |
| 18 Nov, 2022 | Under contract | $332,000 | MRED MLS |
| 13 Nov, 2022 | Listed for sale | $332,000 | MRED MLS |
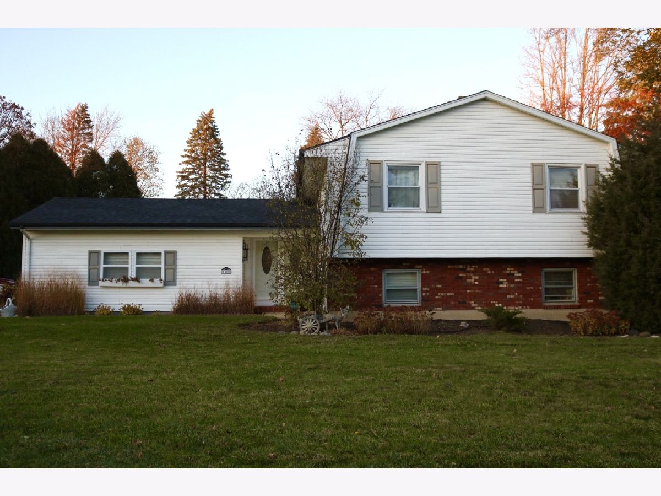





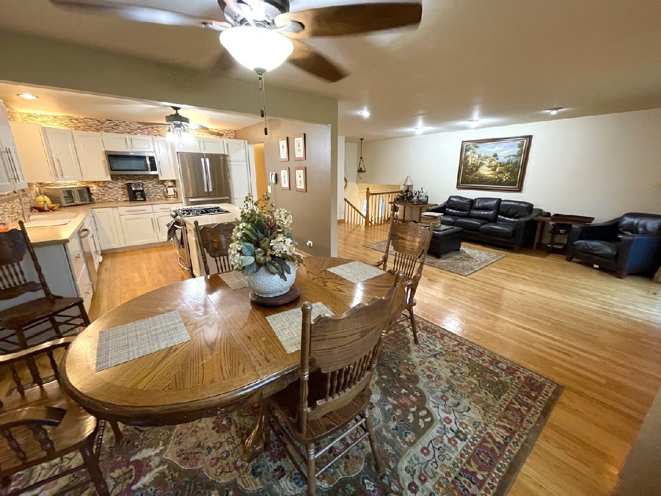

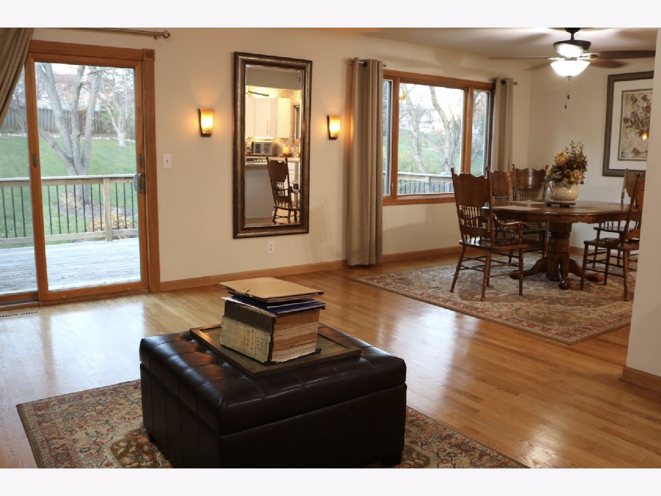



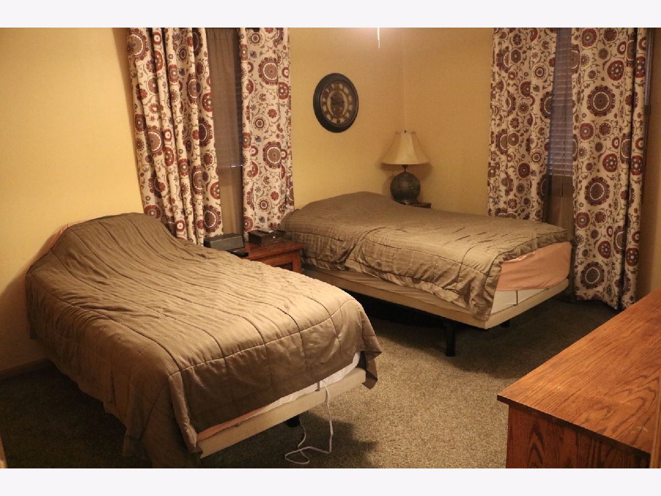
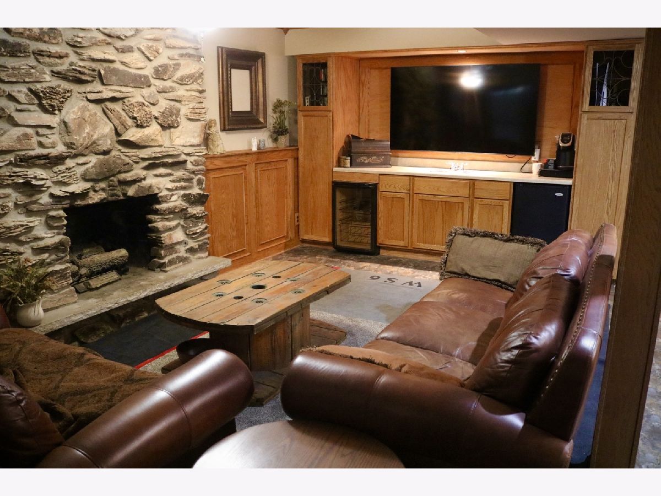

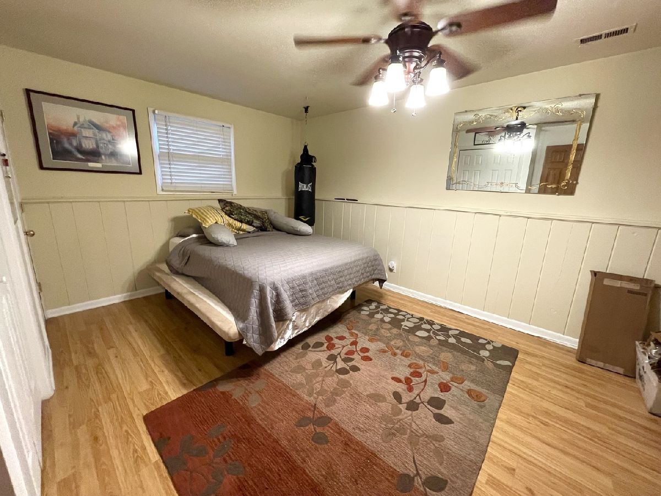

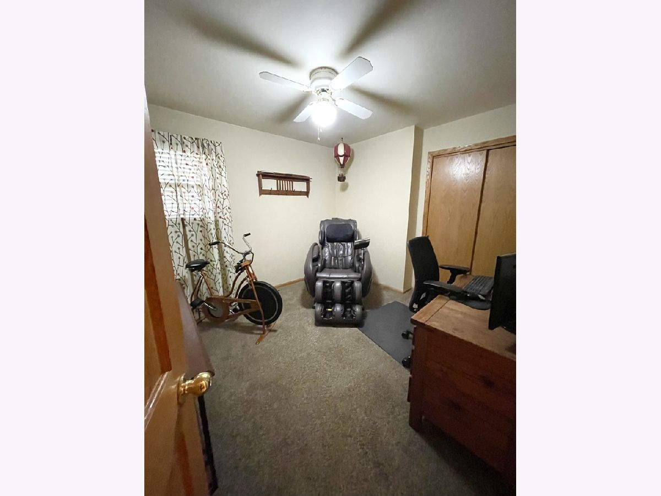
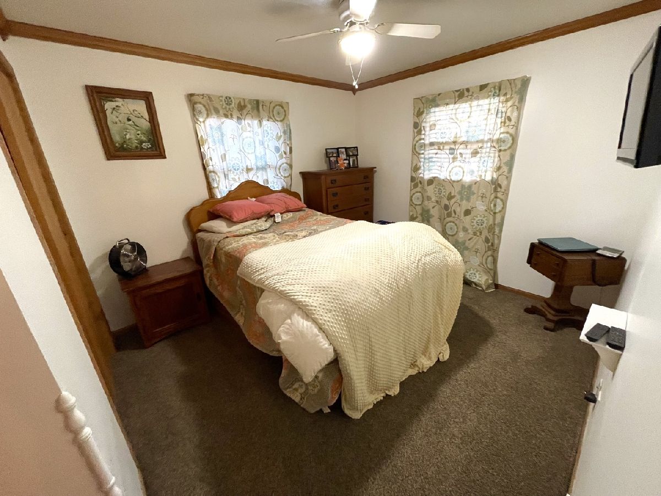
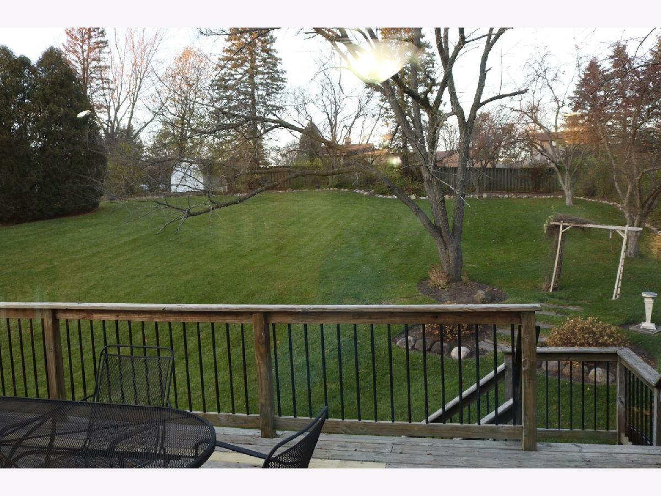

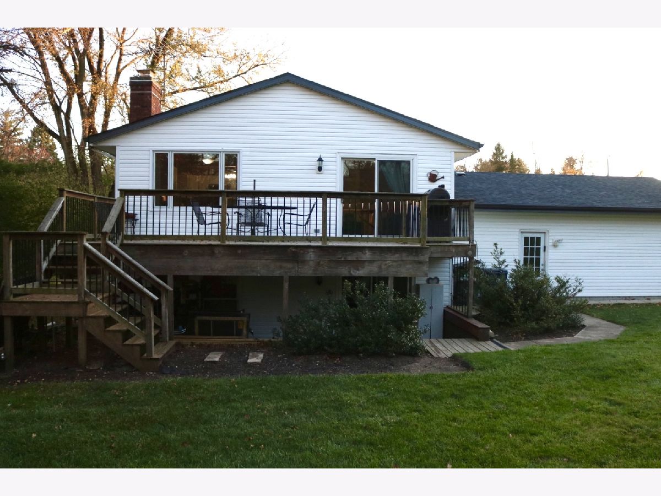

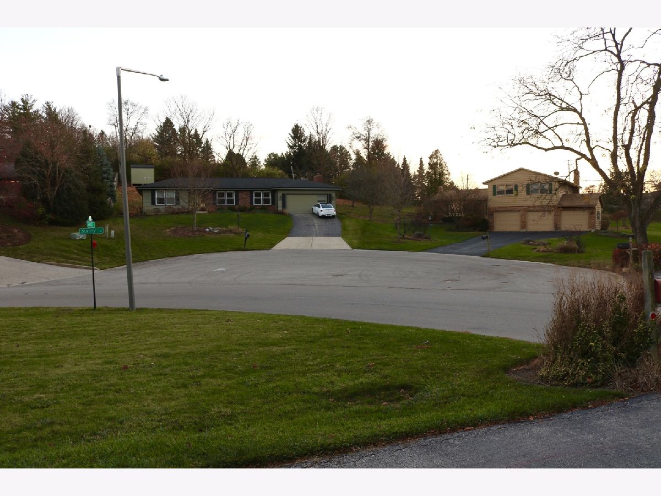
Room Specifics
Total Bedrooms: 4
Bedrooms Above Ground: 4
Bedrooms Below Ground: 0
Dimensions: —
Floor Type: —
Dimensions: —
Floor Type: —
Dimensions: —
Floor Type: —
Full Bathrooms: 2
Bathroom Amenities: —
Bathroom in Basement: 1
Rooms: —
Basement Description: Finished
Other Specifics
| 2 | |
| — | |
| — | |
| — | |
| — | |
| 122.5 X 181.9 X 76.7 X 76. | |
| — | |
| — | |
| — | |
| — | |
| Not in DB | |
| — | |
| — | |
| — | |
| — |
Tax History
| Year | Property Taxes |
|---|---|
| 2022 | $7,075 |
Contact Agent
Nearby Similar Homes
Nearby Sold Comparables
Contact Agent
Listing Provided By
CENTURY 21 Roberts & Andrews




