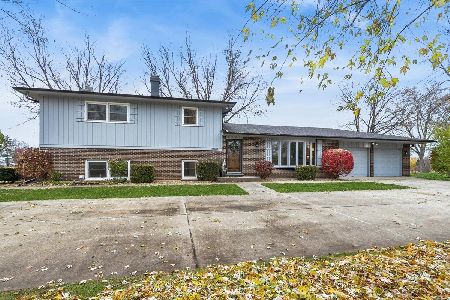14050 Maplewood Court, Green Oaks, Illinois 60048
$510,000
|
Sold
|
|
| Status: | Closed |
| Sqft: | 3,013 |
| Cost/Sqft: | $174 |
| Beds: | 4 |
| Baths: | 4 |
| Year Built: | 2000 |
| Property Taxes: | $11,960 |
| Days On Market: | 2606 |
| Lot Size: | 0,32 |
Description
BUY this HOUSE! and SELLER will throw in One Year of Landscaping! Where else can you get a house this big, this new, this nice with a 3 car garage, 9 foot ceilings and a load of recent updates in Libertyville??? Just Refinished Hardwood Floors. New Roof & Hot Water Heater 2017. New Carpet, Interior Paint Walls & Exterior Trim 2018. Plantation Shutters. Dramatic 2-story Foyer. 42" Maple Kitchen Cabinets with New Granite, Sink, Faucet & Dishwasher. Open to Large Family Room with Marble Surround Fireplace. First Floor Den. Lovely Formal Living & Dining Rooms. Extended First Floor Laundry Room. Huge Vaulted Master Suite with Private Luxury Bath & Cutomoized Walk-in Closet. Finished Basement with Rec Room, Exercise Area, Full Bath with Sauna, 5th Bedroom & Sewing/Craft Room/Costco Pantry. Extra Large Paver Patio. Attend sought-after K-8 Oak Grove School & Libertyville High School. So much to enjoy!
Property Specifics
| Single Family | |
| — | |
| Colonial | |
| 2000 | |
| Full | |
| CUSTOM | |
| No | |
| 0.32 |
| Lake | |
| Brookhaven | |
| 975 / Annual | |
| Other | |
| Public | |
| Public Sewer | |
| 10121619 | |
| 11112020650000 |
Nearby Schools
| NAME: | DISTRICT: | DISTANCE: | |
|---|---|---|---|
|
Grade School
Oak Grove Elementary School |
68 | — | |
|
Middle School
Oak Grove Elementary School |
68 | Not in DB | |
|
High School
Libertyville High School |
128 | Not in DB | |
Property History
| DATE: | EVENT: | PRICE: | SOURCE: |
|---|---|---|---|
| 21 Feb, 2019 | Sold | $510,000 | MRED MLS |
| 6 Jan, 2019 | Under contract | $525,000 | MRED MLS |
| 25 Oct, 2018 | Listed for sale | $525,000 | MRED MLS |
| 26 Jul, 2021 | Sold | $555,000 | MRED MLS |
| 10 Jun, 2021 | Under contract | $575,000 | MRED MLS |
| 2 Jun, 2021 | Listed for sale | $575,000 | MRED MLS |
Room Specifics
Total Bedrooms: 5
Bedrooms Above Ground: 4
Bedrooms Below Ground: 1
Dimensions: —
Floor Type: Carpet
Dimensions: —
Floor Type: Carpet
Dimensions: —
Floor Type: Carpet
Dimensions: —
Floor Type: —
Full Bathrooms: 4
Bathroom Amenities: Separate Shower,Double Sink
Bathroom in Basement: 1
Rooms: Bedroom 5,Den,Recreation Room,Exercise Room,Sewing Room
Basement Description: Partially Finished
Other Specifics
| 3 | |
| Concrete Perimeter | |
| Asphalt | |
| Patio, Porch | |
| Cul-De-Sac,Landscaped | |
| 135X76X74X131X34X32 | |
| — | |
| Full | |
| Vaulted/Cathedral Ceilings, Hardwood Floors, First Floor Laundry | |
| Double Oven, Microwave, Dishwasher, Refrigerator, Washer, Dryer, Disposal, Cooktop | |
| Not in DB | |
| Street Paved | |
| — | |
| — | |
| Gas Log |
Tax History
| Year | Property Taxes |
|---|---|
| 2019 | $11,960 |
| 2021 | $12,109 |
Contact Agent
Nearby Sold Comparables
Contact Agent
Listing Provided By
Baird & Warner






