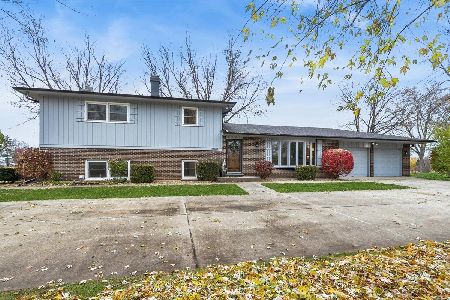14050 Maplewood Court, Green Oaks, Illinois 60048
$555,000
|
Sold
|
|
| Status: | Closed |
| Sqft: | 3,013 |
| Cost/Sqft: | $191 |
| Beds: | 4 |
| Baths: | 4 |
| Year Built: | 2000 |
| Property Taxes: | $12,109 |
| Days On Market: | 1655 |
| Lot Size: | 0,32 |
Description
This well maintained, center entry, colonial checks a lot of boxes. The dramatic two-story entry has beautiful hardwood flooring that stretches into the family room, kitchen and incredibly convenient main floor office. Attractive plantation shutters adorn the windows in the living room, dining room and family room. The family room has an appealing fireplace with gas logs and starter and is open to the spacious and practical kitchen with a breakfast bar, center island with additional seating and a generous eating area with sliding glass doors leading to the paver brick patio in the large back yard. The kitchen is equipped with stainless steel appliances to include a double oven. An expansive laundry room/mud room is ideally located off the entrance from the 3 car attached garage. Upstairs you will find all 4 bedrooms and an open hallway that overlooks the foyer. The primary bedroom provides plenty of room to roam and includes a walk-in closet and its own bathroom with dual sink vanity, a soaking tub and separate shower stall. The other 3 bedrooms are supported by a second full bath smartly laid out with a dual vanity sink and a separate room for the commode and shower/tub. The basement is fully finished with an enormous rec room, 2 additional rooms and a third full bath with a sauna.
Property Specifics
| Single Family | |
| — | |
| — | |
| 2000 | |
| Full | |
| — | |
| No | |
| 0.32 |
| Lake | |
| Brookhaven | |
| 975 / Annual | |
| Insurance | |
| Public | |
| Public Sewer | |
| 11108547 | |
| 11112020650000 |
Nearby Schools
| NAME: | DISTRICT: | DISTANCE: | |
|---|---|---|---|
|
Grade School
Oak Grove Elementary School |
68 | — | |
|
Middle School
Oak Grove Elementary School |
68 | Not in DB | |
|
High School
Libertyville High School |
128 | Not in DB | |
Property History
| DATE: | EVENT: | PRICE: | SOURCE: |
|---|---|---|---|
| 21 Feb, 2019 | Sold | $510,000 | MRED MLS |
| 6 Jan, 2019 | Under contract | $525,000 | MRED MLS |
| 25 Oct, 2018 | Listed for sale | $525,000 | MRED MLS |
| 26 Jul, 2021 | Sold | $555,000 | MRED MLS |
| 10 Jun, 2021 | Under contract | $575,000 | MRED MLS |
| 2 Jun, 2021 | Listed for sale | $575,000 | MRED MLS |





























Room Specifics
Total Bedrooms: 4
Bedrooms Above Ground: 4
Bedrooms Below Ground: 0
Dimensions: —
Floor Type: Carpet
Dimensions: —
Floor Type: Carpet
Dimensions: —
Floor Type: Carpet
Full Bathrooms: 4
Bathroom Amenities: Separate Shower,Double Sink,Soaking Tub
Bathroom in Basement: 1
Rooms: Foyer,Walk In Closet,Eating Area,Recreation Room,Office,Exercise Room,Mud Room,Bonus Room,Storage
Basement Description: Finished
Other Specifics
| 3 | |
| Concrete Perimeter | |
| Asphalt | |
| Patio, Brick Paver Patio | |
| Cul-De-Sac | |
| 135 X 76 X 74 X 131 X 34 X | |
| — | |
| Full | |
| Vaulted/Cathedral Ceilings, Hardwood Floors, First Floor Laundry, Walk-In Closet(s) | |
| Double Oven, Microwave, Dishwasher, Refrigerator, Washer, Dryer, Stainless Steel Appliance(s), Cooktop, Built-In Oven, Range Hood, Gas Cooktop | |
| Not in DB | |
| Curbs, Street Lights, Street Paved | |
| — | |
| — | |
| Gas Log, Gas Starter |
Tax History
| Year | Property Taxes |
|---|---|
| 2019 | $11,960 |
| 2021 | $12,109 |
Contact Agent
Nearby Sold Comparables
Contact Agent
Listing Provided By
@properties





