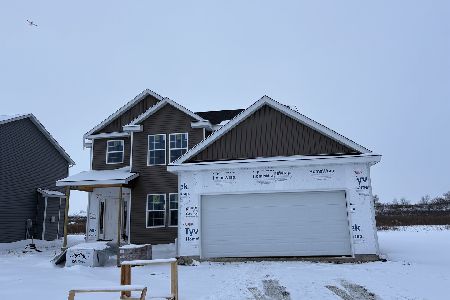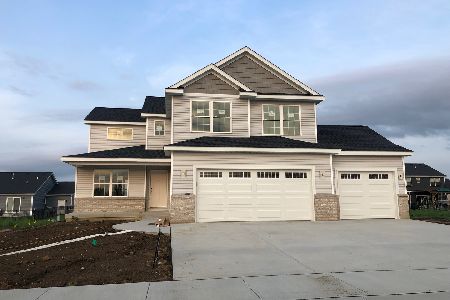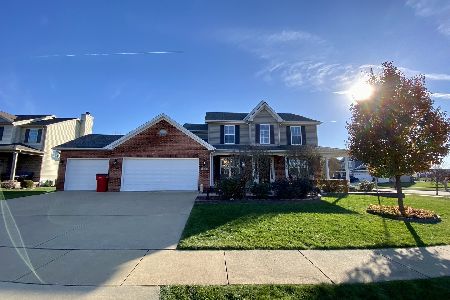1406 Fieldstone Drive, Savoy, Illinois 61874
$400,000
|
Sold
|
|
| Status: | Closed |
| Sqft: | 2,408 |
| Cost/Sqft: | $164 |
| Beds: | 4 |
| Baths: | 4 |
| Year Built: | 2017 |
| Property Taxes: | $8,934 |
| Days On Market: | 1266 |
| Lot Size: | 0,00 |
Description
Like new Armstrong two story with finished basement in desirable Fieldstone Subdivision! This floorplan has everything you could want/need; featuring covered front porch, large great room w/ corner fireplace and coffered ceiling, formal dining room w/ hardwood floors & bay-bow window, spacious eat-in kitchen w/ hardwood floors, island & pantry. Split staircase leading to the second floor featuring the master suite w/ cathedral ceiling, huge walk-in closet & en-suite bath w/ dual vanities, soaker tub & separate shower. Three additional bedrooms, full bath & laundry room complete the upper level. Even more living space provided in the full basement w/ large family room, full bath, 5th bedroom plus space for storage! Mud room off of garage w/ space for "man cave"/workshop area.
Property Specifics
| Single Family | |
| — | |
| — | |
| 2017 | |
| — | |
| — | |
| No | |
| 0 |
| Champaign | |
| Fieldstone | |
| 225 / Annual | |
| — | |
| — | |
| — | |
| 11479535 | |
| 292612181002 |
Nearby Schools
| NAME: | DISTRICT: | DISTANCE: | |
|---|---|---|---|
|
Grade School
Unit 4 Of Choice |
4 | — | |
|
Middle School
Champaign/middle Call Unit 4 351 |
4 | Not in DB | |
|
High School
Central High School |
4 | Not in DB | |
Property History
| DATE: | EVENT: | PRICE: | SOURCE: |
|---|---|---|---|
| 6 Oct, 2022 | Sold | $400,000 | MRED MLS |
| 2 Aug, 2022 | Under contract | $395,000 | MRED MLS |
| 1 Aug, 2022 | Listed for sale | $395,000 | MRED MLS |
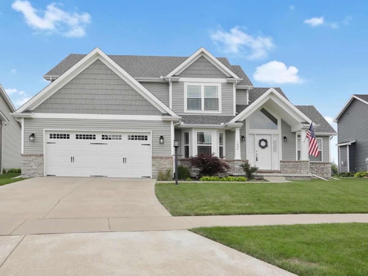
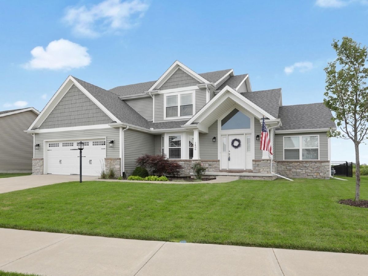
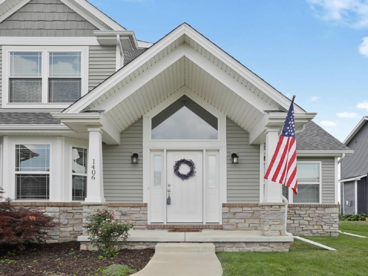
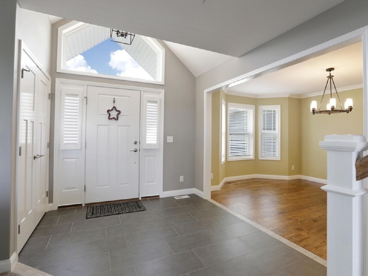
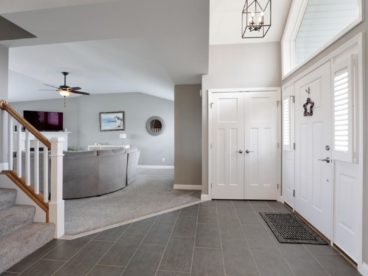
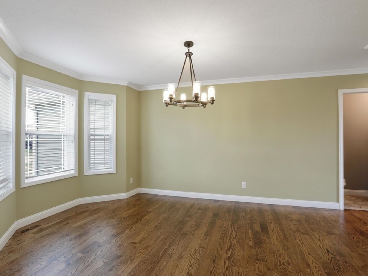
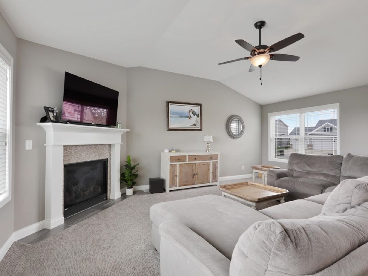
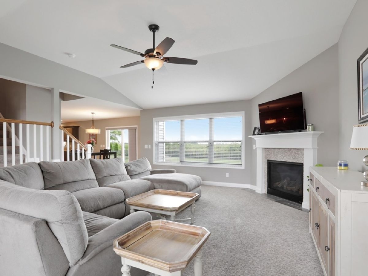
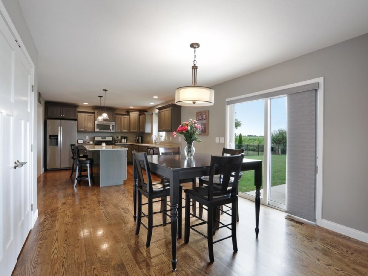
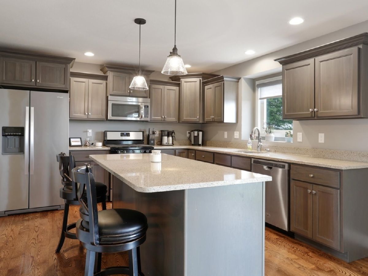
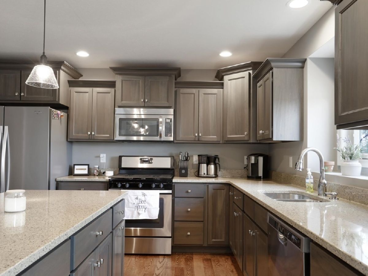
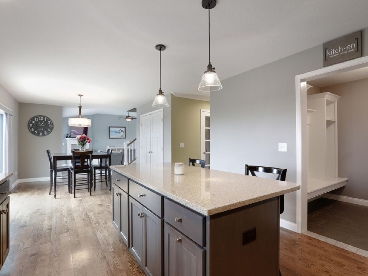
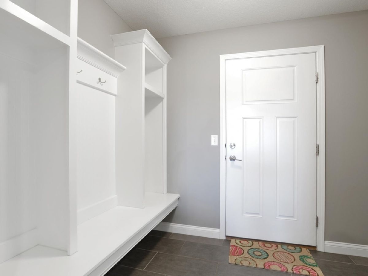
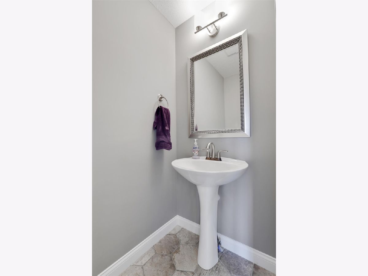
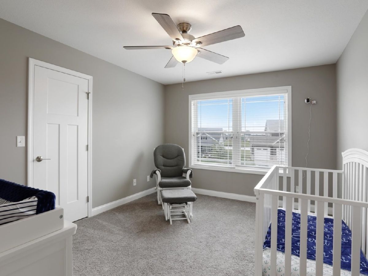
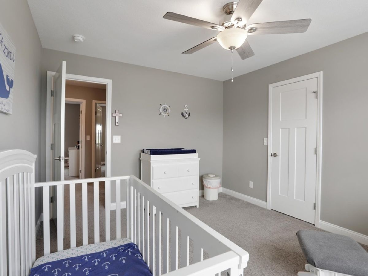
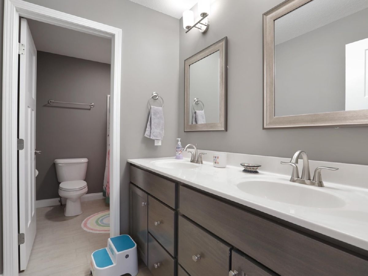
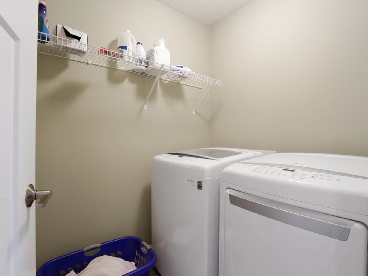
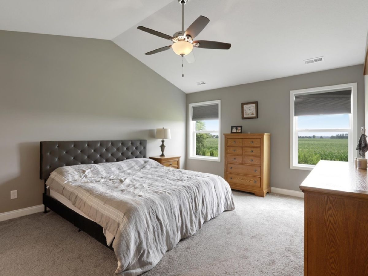
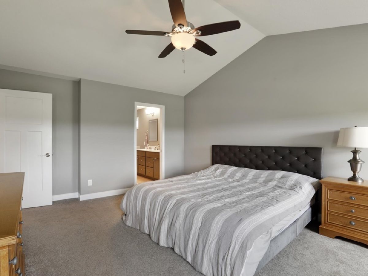
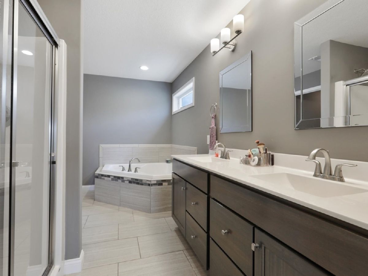
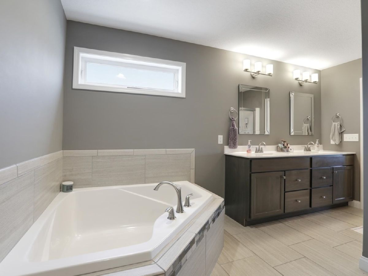
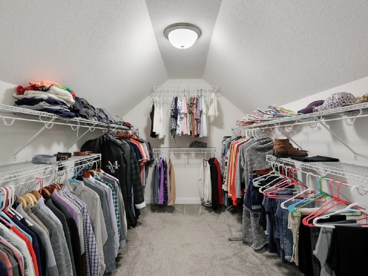
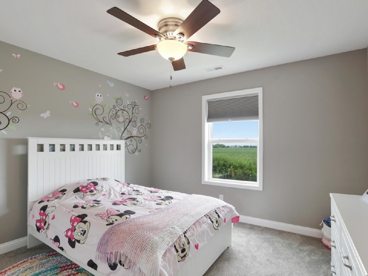
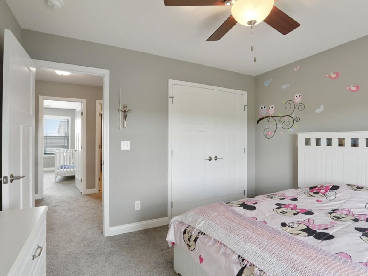
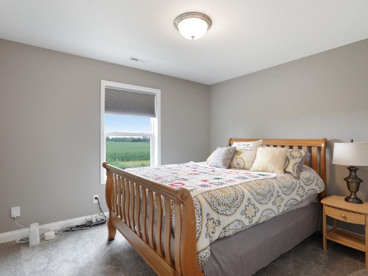
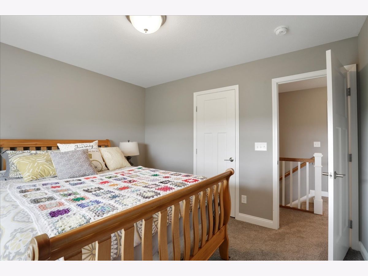
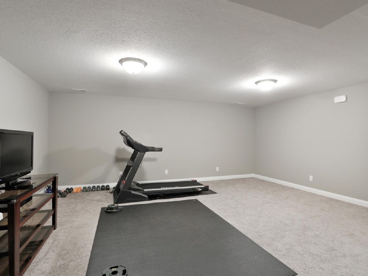
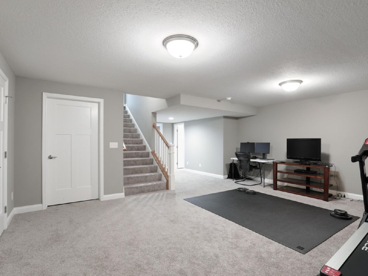
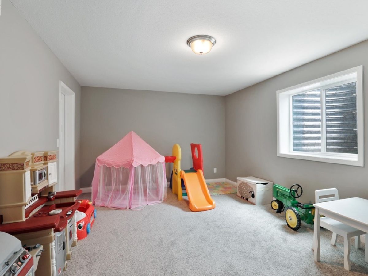
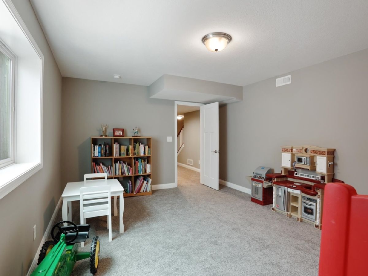
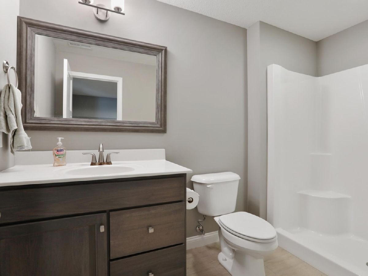
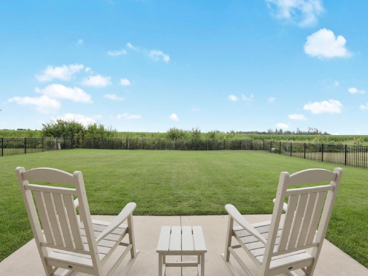
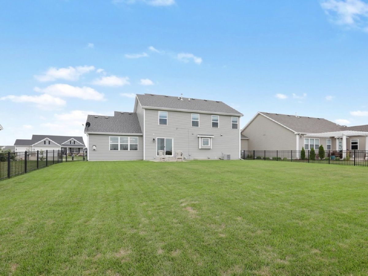
Room Specifics
Total Bedrooms: 5
Bedrooms Above Ground: 4
Bedrooms Below Ground: 1
Dimensions: —
Floor Type: —
Dimensions: —
Floor Type: —
Dimensions: —
Floor Type: —
Dimensions: —
Floor Type: —
Full Bathrooms: 4
Bathroom Amenities: —
Bathroom in Basement: 1
Rooms: —
Basement Description: Partially Finished
Other Specifics
| 2 | |
| — | |
| — | |
| — | |
| — | |
| 71X133X70X148 | |
| — | |
| — | |
| — | |
| — | |
| Not in DB | |
| — | |
| — | |
| — | |
| — |
Tax History
| Year | Property Taxes |
|---|---|
| 2022 | $8,934 |
Contact Agent
Nearby Similar Homes
Nearby Sold Comparables
Contact Agent
Listing Provided By
RE/MAX REALTY ASSOCIATES-MONT


