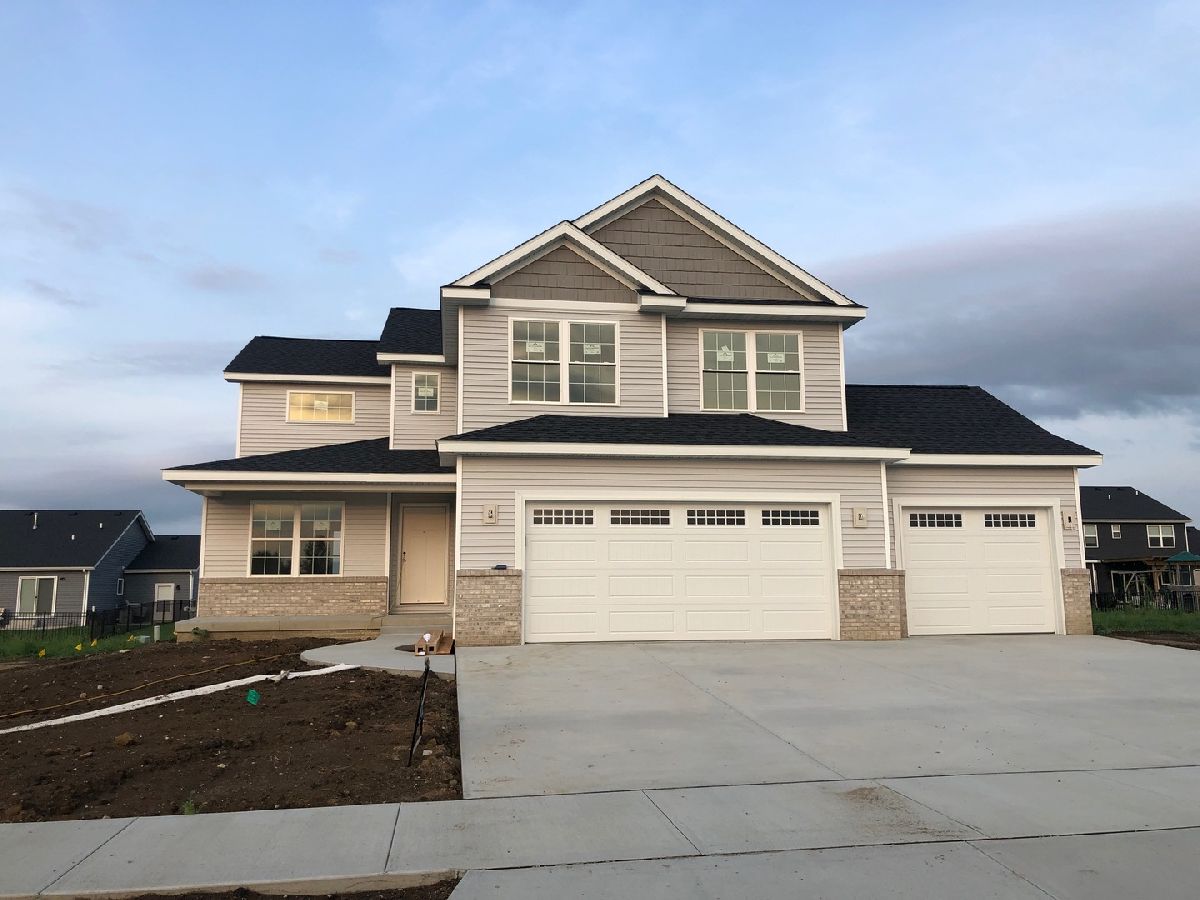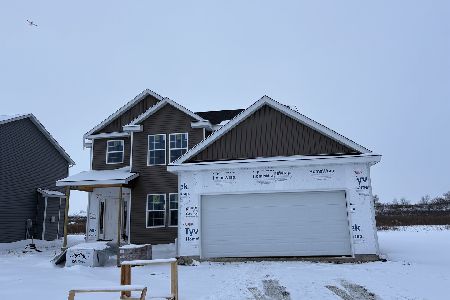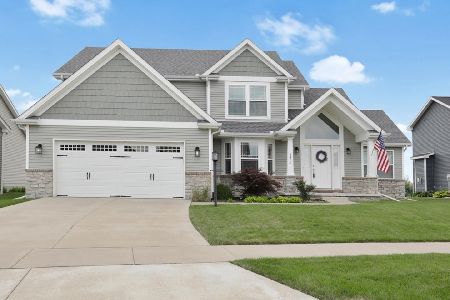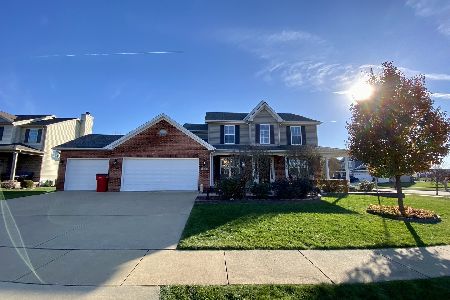1404 Warwick Drive, Savoy, Illinois 61874
$399,900
|
Sold
|
|
| Status: | Closed |
| Sqft: | 2,227 |
| Cost/Sqft: | $184 |
| Beds: | 4 |
| Baths: | 4 |
| Year Built: | 2021 |
| Property Taxes: | $8 |
| Days On Market: | 1724 |
| Lot Size: | 0,00 |
Description
Are you needing more space at home? Be the first owners of this quality new construction in popular Fieldstone Subdivision! With approx. 2919 finished sqft, five bedrooms & three and a half baths, this home lends itself to celebrations (big or small), family holidays, and life-long memories with ones you love. Hardwood floors grace the entry and flow seamlessly into the open great room & eat-in kitchen plus the front flex/bonus room. Follow the stairs to the upper level to find the spacious master suite with a walk-in closet and private bath, three additional bedrooms, a full bath, and the laundry room. Take advantage of the additional living space in the basement featuring a large family/rec room, a full bath, and a fifth bedroom. The pictures are an artist rendering and does not represent the lot characteristics.
Property Specifics
| Single Family | |
| — | |
| — | |
| 2021 | |
| Full | |
| — | |
| No | |
| 0 |
| Champaign | |
| Fieldstone | |
| 225 / Annual | |
| Other | |
| Public | |
| Public Sewer | |
| 11071482 | |
| 292612176014 |
Nearby Schools
| NAME: | DISTRICT: | DISTANCE: | |
|---|---|---|---|
|
Grade School
Unit 4 Of Choice |
4 | — | |
|
Middle School
Champaign/middle Call Unit 4 351 |
4 | Not in DB | |
|
High School
Central High School |
4 | Not in DB | |
Property History
| DATE: | EVENT: | PRICE: | SOURCE: |
|---|---|---|---|
| 2 Nov, 2021 | Sold | $399,900 | MRED MLS |
| 12 Oct, 2021 | Under contract | $409,900 | MRED MLS |
| 30 Apr, 2021 | Listed for sale | $409,900 | MRED MLS |

Room Specifics
Total Bedrooms: 5
Bedrooms Above Ground: 4
Bedrooms Below Ground: 1
Dimensions: —
Floor Type: Carpet
Dimensions: —
Floor Type: Carpet
Dimensions: —
Floor Type: Carpet
Dimensions: —
Floor Type: —
Full Bathrooms: 4
Bathroom Amenities: —
Bathroom in Basement: 1
Rooms: Bonus Room,Bedroom 5
Basement Description: Finished
Other Specifics
| 3 | |
| — | |
| Concrete | |
| Patio, Porch | |
| — | |
| 72X120 | |
| — | |
| Full | |
| Hardwood Floors, Second Floor Laundry | |
| Range, Microwave, Dishwasher | |
| Not in DB | |
| Sidewalks, Street Paved | |
| — | |
| — | |
| — |
Tax History
| Year | Property Taxes |
|---|---|
| 2021 | $8 |
Contact Agent
Nearby Similar Homes
Nearby Sold Comparables
Contact Agent
Listing Provided By
RE/MAX REALTY ASSOCIATES-MAHO








