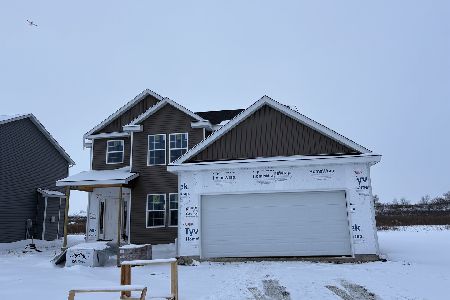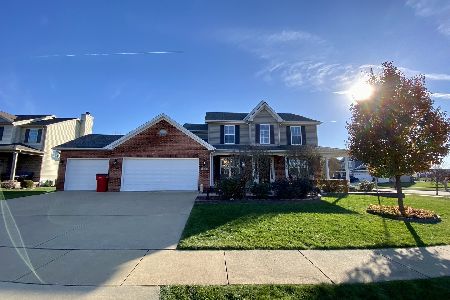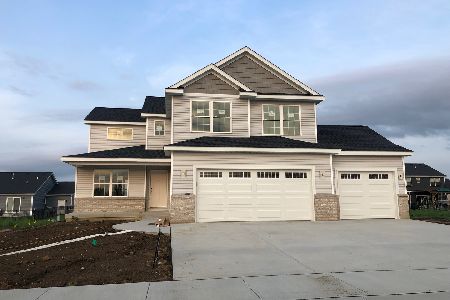201 Westboro, Savoy, Illinois 61874
$251,000
|
Sold
|
|
| Status: | Closed |
| Sqft: | 2,366 |
| Cost/Sqft: | $108 |
| Beds: | 4 |
| Baths: | 4 |
| Year Built: | 2009 |
| Property Taxes: | $5,949 |
| Days On Market: | 5329 |
| Lot Size: | 0,00 |
Description
Best Priced home on the Market! Youll find quality throughout this two story home sitting on a corner lot in this Popular New Subdivision Fieldstone in Savoy. Kitchen has tile flooring, Center Island, with popular design. Dining room has beautiful hardwood flooring. There is wonderful crown molding and trim throughout the home that will impress everyone. The basement is mostly finished and includes a 5th bedroom, full bath, and additional family & play room. Note the spacious three car garage too. Dont miss out on this unbelievable buying opportunity, call now to see.
Property Specifics
| Single Family | |
| — | |
| Traditional | |
| 2009 | |
| Full | |
| — | |
| No | |
| — |
| Champaign | |
| Fieldstone | |
| — / — | |
| — | |
| Public | |
| Public Sewer | |
| 09436041 | |
| 292612130002 |
Nearby Schools
| NAME: | DISTRICT: | DISTANCE: | |
|---|---|---|---|
|
Grade School
Soc |
— | ||
|
Middle School
Call Unt 4 351-3701 |
Not in DB | ||
|
High School
Central |
Not in DB | ||
Property History
| DATE: | EVENT: | PRICE: | SOURCE: |
|---|---|---|---|
| 25 Sep, 2009 | Sold | $297,500 | MRED MLS |
| 18 Aug, 2009 | Under contract | $309,900 | MRED MLS |
| — | Last price change | $324,900 | MRED MLS |
| 6 Jan, 2009 | Listed for sale | $0 | MRED MLS |
| 30 Sep, 2011 | Sold | $251,000 | MRED MLS |
| 1 Sep, 2011 | Under contract | $254,900 | MRED MLS |
| — | Last price change | $259,900 | MRED MLS |
| 17 Jun, 2011 | Listed for sale | $0 | MRED MLS |
| 22 Apr, 2024 | Sold | $387,500 | MRED MLS |
| 27 Jan, 2024 | Under contract | $400,000 | MRED MLS |
| — | Last price change | $410,000 | MRED MLS |
| 15 Nov, 2023 | Listed for sale | $410,000 | MRED MLS |
Room Specifics
Total Bedrooms: 5
Bedrooms Above Ground: 4
Bedrooms Below Ground: 1
Dimensions: —
Floor Type: Carpet
Dimensions: —
Floor Type: Carpet
Dimensions: —
Floor Type: Carpet
Dimensions: —
Floor Type: —
Full Bathrooms: 4
Bathroom Amenities: Whirlpool
Bathroom in Basement: —
Rooms: Bedroom 5,Walk In Closet
Basement Description: Finished
Other Specifics
| 3 | |
| — | |
| — | |
| Patio, Porch | |
| — | |
| 104X120X88.64X120 | |
| — | |
| Full | |
| — | |
| Dishwasher, Disposal, Microwave, Range | |
| Not in DB | |
| Sidewalks | |
| — | |
| — | |
| Gas Log |
Tax History
| Year | Property Taxes |
|---|---|
| 2011 | $5,949 |
| 2024 | $7,559 |
Contact Agent
Nearby Similar Homes
Nearby Sold Comparables
Contact Agent
Listing Provided By
KELLER WILLIAMS-TREC








