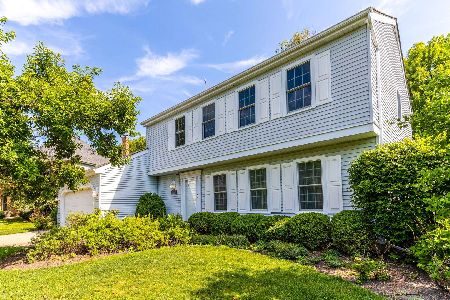1406 Plumwood Drive, Libertyville, Illinois 60048
$755,000
|
Sold
|
|
| Status: | Closed |
| Sqft: | 3,930 |
| Cost/Sqft: | $197 |
| Beds: | 5 |
| Baths: | 5 |
| Year Built: | 1995 |
| Property Taxes: | $17,906 |
| Days On Market: | 2120 |
| Lot Size: | 0,34 |
Description
Wonderfully built colonial home conveniently located on the south end of sought-after Wineberry sub-division, allowing for amazing access to bike/walking path to downtown Libertyville (~1 mi), Train (~1.5 mi), Independence Grove (~2 mi), etc. This home is an entertainer's dream with a ton of functional open-concept space! Luxurious entry way with vaulted ceiling and balcony staircase on display. Updated hardwood floors throughout. Beautifully designed chef's kitchen and butler's pantry, boasting high-end stainless steel appliances, a large sit-down island (with two-tone cabinets), granite countertops, and restoration hardware light fixtures. Wainscoting, crown molding, and trim bring a touch of comfort and class to the entire home. 4 bedrooms separate from the master share TWO Jack&Jill-style Bathrooms. Updated Master suite with raised ceiling detail features a phenomenal bathroom with tub, separate shower, and 2 sinks! Huge office/den/bedroom on the first floor tucked behind the kitchen. Basement has an abundance of space (finished & unfinished storage), pool table, fireplace, wet bar, and sauna! Head outside to a tiered deck overlooking the 6-person built-in hot tub and 16'x32' in-ground heated pool w/diving board! Located close to Paul Neal Park and Tennis Courts. Furnace and Humidifier (2017). Two 40gallon water heaters (2016). Roof maintained/cleaned 2005,2010,2018. Exterior Paint (2017). Interior Paint (2016-2018). Master bath (2017). Kitchen and Appliances (2013).
Property Specifics
| Single Family | |
| — | |
| — | |
| 1995 | |
| Full | |
| — | |
| No | |
| 0.34 |
| Lake | |
| Wineberry | |
| 300 / Annual | |
| None | |
| Public | |
| Public Sewer | |
| 10629077 | |
| 11084080360000 |
Nearby Schools
| NAME: | DISTRICT: | DISTANCE: | |
|---|---|---|---|
|
Grade School
Butterfield School |
70 | — | |
|
Middle School
Highland Middle School |
70 | Not in DB | |
|
High School
Libertyville High School |
128 | Not in DB | |
Property History
| DATE: | EVENT: | PRICE: | SOURCE: |
|---|---|---|---|
| 29 Jul, 2020 | Sold | $755,000 | MRED MLS |
| 29 May, 2020 | Under contract | $775,000 | MRED MLS |
| — | Last price change | $789,000 | MRED MLS |
| 5 Feb, 2020 | Listed for sale | $799,000 | MRED MLS |
Room Specifics
Total Bedrooms: 6
Bedrooms Above Ground: 5
Bedrooms Below Ground: 1
Dimensions: —
Floor Type: Hardwood
Dimensions: —
Floor Type: Hardwood
Dimensions: —
Floor Type: Hardwood
Dimensions: —
Floor Type: —
Dimensions: —
Floor Type: —
Full Bathrooms: 5
Bathroom Amenities: Separate Shower,Double Sink,Soaking Tub
Bathroom in Basement: 1
Rooms: Bonus Room,Bedroom 5,Bedroom 6,Breakfast Room,Exercise Room,Recreation Room
Basement Description: Finished
Other Specifics
| 3 | |
| Concrete Perimeter | |
| Concrete | |
| Balcony, Deck, Patio, Porch, Hot Tub, In Ground Pool | |
| Landscaped,Wooded,Mature Trees | |
| 100 X 150 | |
| Unfinished | |
| Full | |
| Skylight(s), Sauna/Steam Room, Bar-Wet, Hardwood Floors, First Floor Bedroom, First Floor Laundry, Walk-In Closet(s) | |
| Double Oven, Microwave, Dishwasher, High End Refrigerator, Freezer, Washer, Dryer, Disposal, Wine Refrigerator | |
| Not in DB | |
| Park, Tennis Court(s), Curbs, Sidewalks, Street Lights, Street Paved | |
| — | |
| — | |
| Wood Burning, Gas Log, Gas Starter |
Tax History
| Year | Property Taxes |
|---|---|
| 2020 | $17,906 |
Contact Agent
Nearby Similar Homes
Nearby Sold Comparables
Contact Agent
Listing Provided By
Berkshire Hathaway HomeServices Chicago




