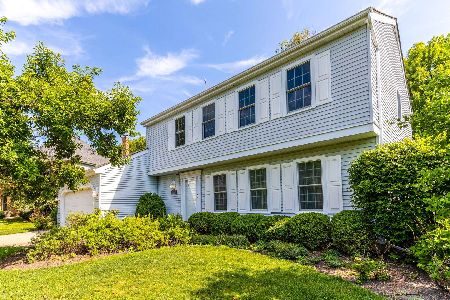1412 Plumwood Drive, Libertyville, Illinois 60048
$840,000
|
Sold
|
|
| Status: | Closed |
| Sqft: | 3,986 |
| Cost/Sqft: | $220 |
| Beds: | 5 |
| Baths: | 5 |
| Year Built: | 1992 |
| Property Taxes: | $19,792 |
| Days On Market: | 4179 |
| Lot Size: | 0,34 |
Description
Premier location backing to wooded tree line. Elegant 2story entry w/turned staircase-Formal rms w/rich moldings. Bright updated kit/stainless appliances. 2story Fam Rm-flr to ceiling stone fireplace. Palladium windows/transoms. 5bd, 4.1bths, daylight windows in walk out basement. Offers bar area, 900 sq ft tiered deck with maintenance fee railings. Lush landscaping, sprinklers-picture perfect-path to town/train. 10+
Property Specifics
| Single Family | |
| — | |
| Traditional | |
| 1992 | |
| Full | |
| CUSTOM | |
| No | |
| 0.34 |
| Lake | |
| Wineberry | |
| 250 / Annual | |
| Insurance | |
| Lake Michigan | |
| Public Sewer | |
| 08645757 | |
| 11084080350000 |
Nearby Schools
| NAME: | DISTRICT: | DISTANCE: | |
|---|---|---|---|
|
Grade School
Butterfield School |
70 | — | |
|
Middle School
Highland Middle School |
70 | Not in DB | |
|
High School
Libertyville High School |
128 | Not in DB | |
Property History
| DATE: | EVENT: | PRICE: | SOURCE: |
|---|---|---|---|
| 12 Feb, 2010 | Sold | $865,000 | MRED MLS |
| 24 Dec, 2009 | Under contract | $899,000 | MRED MLS |
| 15 Aug, 2009 | Listed for sale | $899,000 | MRED MLS |
| 19 Aug, 2014 | Sold | $840,000 | MRED MLS |
| 12 Jul, 2014 | Under contract | $875,000 | MRED MLS |
| — | Last price change | $885,000 | MRED MLS |
| 16 Jun, 2014 | Listed for sale | $885,000 | MRED MLS |
Room Specifics
Total Bedrooms: 5
Bedrooms Above Ground: 5
Bedrooms Below Ground: 0
Dimensions: —
Floor Type: Carpet
Dimensions: —
Floor Type: Carpet
Dimensions: —
Floor Type: Carpet
Dimensions: —
Floor Type: —
Full Bathrooms: 5
Bathroom Amenities: Whirlpool,Separate Shower,Double Sink
Bathroom in Basement: 1
Rooms: Library,Bedroom 5,Recreation Room,Game Room,Eating Area
Basement Description: Finished,Exterior Access
Other Specifics
| 3 | |
| Concrete Perimeter | |
| Concrete | |
| Deck | |
| Landscaped,Wooded,Rear of Lot | |
| 150 X 100 | |
| Full,Unfinished | |
| Full | |
| Vaulted/Cathedral Ceilings, Skylight(s), Bar-Wet, Hardwood Floors, In-Law Arrangement | |
| Double Oven, Microwave, Dishwasher, Refrigerator, High End Refrigerator, Washer, Dryer, Disposal, Stainless Steel Appliance(s) | |
| Not in DB | |
| Tennis Courts, Sidewalks, Street Lights, Street Paved | |
| — | |
| — | |
| Wood Burning, Gas Log, Gas Starter |
Tax History
| Year | Property Taxes |
|---|---|
| 2010 | $17,836 |
| 2014 | $19,792 |
Contact Agent
Nearby Similar Homes
Nearby Sold Comparables
Contact Agent
Listing Provided By
@properties





