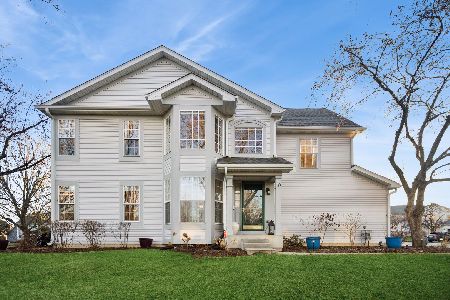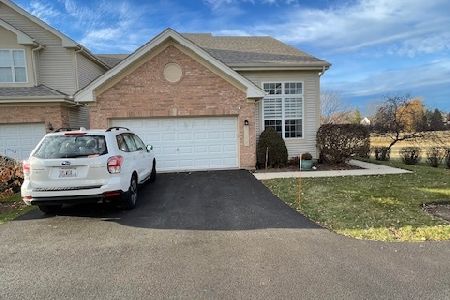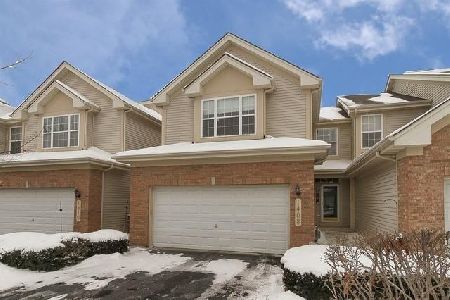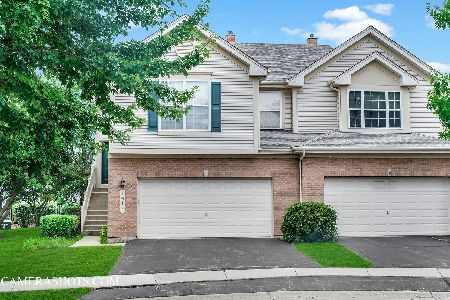1406 Quincy Bridge Court, Bartlett, Illinois 60103
$256,000
|
Sold
|
|
| Status: | Closed |
| Sqft: | 1,741 |
| Cost/Sqft: | $149 |
| Beds: | 2 |
| Baths: | 3 |
| Year Built: | 2002 |
| Property Taxes: | $7,110 |
| Days On Market: | 2177 |
| Lot Size: | 0,00 |
Description
Light and bright end unit townhome with first floor master bedroom. Welcome to this conveniently located and well maintained end unit townhome adjacent to open space and complete with new roof. This home has been lovingly maintained by one owner and features new carpet throughout the first floor and newly refinished hardwood floors in the entry, hall, kitchen and breakfast area. The kitchen boasts rich cabinetry with corian counters and abundant cabinet space anchored with a roomy pantry, breakfast area and views galore. Soaring ceilings in the great room with cozy fireplace. Master bedroom has high ceilings, dual closets and its own private bath with neutral tile, separate tub and shower. Upstairs you will find abundant closet space, spacious second bedroom and loft area. Finished basement with dry bar is perfect for entertaining. Tons of storage. Location, fresh paint, solid oak doors and trim; this is the one!
Property Specifics
| Condos/Townhomes | |
| 2 | |
| — | |
| 2002 | |
| Full | |
| — | |
| No | |
| — |
| Du Page | |
| Brentwood | |
| 276 / Monthly | |
| Insurance,Exterior Maintenance,Lawn Care,Snow Removal | |
| Public | |
| Public Sewer | |
| 10612452 | |
| 0116203069 |
Nearby Schools
| NAME: | DISTRICT: | DISTANCE: | |
|---|---|---|---|
|
Grade School
Wayne Elementary School |
46 | — | |
|
Middle School
Kenyon Woods Middle School |
46 | Not in DB | |
|
High School
South Elgin High School |
46 | Not in DB | |
Property History
| DATE: | EVENT: | PRICE: | SOURCE: |
|---|---|---|---|
| 15 May, 2020 | Sold | $256,000 | MRED MLS |
| 28 Mar, 2020 | Under contract | $260,000 | MRED MLS |
| — | Last price change | $265,000 | MRED MLS |
| 9 Feb, 2020 | Listed for sale | $265,000 | MRED MLS |
| 16 Jan, 2024 | Sold | $350,000 | MRED MLS |
| 21 Dec, 2023 | Under contract | $365,000 | MRED MLS |
| 18 Dec, 2023 | Listed for sale | $365,000 | MRED MLS |
Room Specifics
Total Bedrooms: 2
Bedrooms Above Ground: 2
Bedrooms Below Ground: 0
Dimensions: —
Floor Type: Carpet
Full Bathrooms: 3
Bathroom Amenities: Separate Shower,Garden Tub
Bathroom in Basement: 0
Rooms: Loft,Breakfast Room,Recreation Room
Basement Description: Finished
Other Specifics
| 2 | |
| Concrete Perimeter | |
| Asphalt | |
| Stamped Concrete Patio, End Unit | |
| Cul-De-Sac | |
| 96X24X117X62 | |
| — | |
| Full | |
| Vaulted/Cathedral Ceilings, Bar-Dry, Hardwood Floors, First Floor Bedroom, First Floor Laundry, First Floor Full Bath, Walk-In Closet(s) | |
| Range, Microwave, Dishwasher, Refrigerator, Washer, Dryer, Disposal, Water Softener | |
| Not in DB | |
| — | |
| — | |
| Bike Room/Bike Trails, Park | |
| Wood Burning, Gas Starter |
Tax History
| Year | Property Taxes |
|---|---|
| 2020 | $7,110 |
| 2024 | $7,469 |
Contact Agent
Nearby Similar Homes
Nearby Sold Comparables
Contact Agent
Listing Provided By
john greene, Realtor







