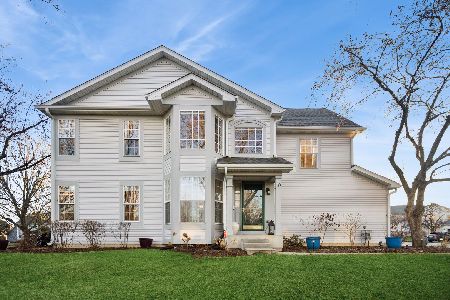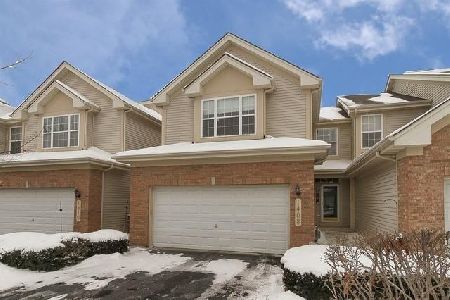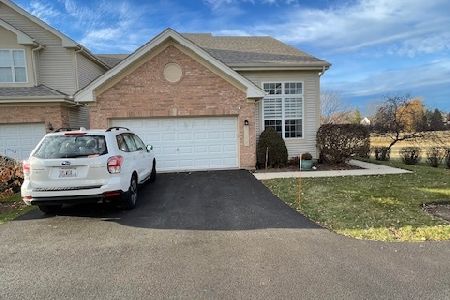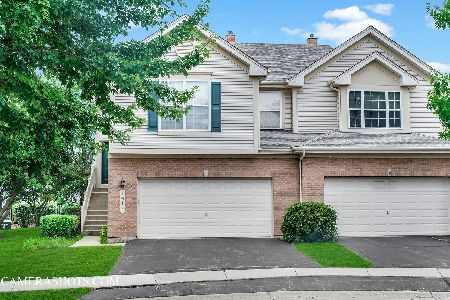1408 Quincy Bridge Court, Bartlett, Illinois 60103
$234,900
|
Sold
|
|
| Status: | Closed |
| Sqft: | 0 |
| Cost/Sqft: | — |
| Beds: | 3 |
| Baths: | 4 |
| Year Built: | 2002 |
| Property Taxes: | $5,709 |
| Days On Market: | 3664 |
| Lot Size: | 0,00 |
Description
Stunning 2 story Townhome with an open floor plan and loads of amenties such as: Hardwood floors thorugh-out 1st floor, Large Living room with 18' ceilings, Fireplace and Plantation Shutters. Formal Dining room, Beautiful Kitchen with Stainless Steel Appliances, and Breakfast Bar/Eat-in area open to 1st floor. Amazingly finished full basement with Large Family room, Wet Bar, Full Bath and computer room. 3 spacious bedrooms, Huge Master with tray ceilings, Sitting area, walk-in closet, and full bath with separate shower, double bowl sink, and soak-in tub. Other special features include: 9' ceilings, can lights, White doors and trim, 2car garage, patio, and private yard. Sub is in a great location near Bike Path, Lakes, and Play grounds. Don't miss out, home shows like a model!!
Property Specifics
| Condos/Townhomes | |
| 2 | |
| — | |
| 2002 | |
| Full | |
| — | |
| No | |
| — |
| Du Page | |
| Brentwood | |
| 197 / Monthly | |
| Insurance,Lawn Care,Scavenger,Snow Removal,Other | |
| Public | |
| Public Sewer | |
| 09116404 | |
| 0116203068 |
Nearby Schools
| NAME: | DISTRICT: | DISTANCE: | |
|---|---|---|---|
|
Grade School
Wayne Elementary School |
46 | — | |
|
Middle School
Kenyon Woods Middle School |
46 | Not in DB | |
|
High School
South Elgin High School |
46 | Not in DB | |
Property History
| DATE: | EVENT: | PRICE: | SOURCE: |
|---|---|---|---|
| 26 Feb, 2016 | Sold | $234,900 | MRED MLS |
| 18 Jan, 2016 | Under contract | $234,900 | MRED MLS |
| 14 Jan, 2016 | Listed for sale | $234,900 | MRED MLS |
| 12 Apr, 2021 | Sold | $279,000 | MRED MLS |
| 8 Mar, 2021 | Under contract | $279,000 | MRED MLS |
| 8 Mar, 2021 | Listed for sale | $279,000 | MRED MLS |
Room Specifics
Total Bedrooms: 3
Bedrooms Above Ground: 3
Bedrooms Below Ground: 0
Dimensions: —
Floor Type: Carpet
Dimensions: —
Floor Type: Carpet
Full Bathrooms: 4
Bathroom Amenities: Separate Shower,Double Sink,Soaking Tub
Bathroom in Basement: 0
Rooms: Bonus Room
Basement Description: Finished
Other Specifics
| 2 | |
| Concrete Perimeter | |
| Asphalt | |
| Patio | |
| Landscaped | |
| 27X120X37X116 | |
| — | |
| Full | |
| Vaulted/Cathedral Ceilings, Bar-Wet, Hardwood Floors, First Floor Laundry, Storage | |
| Range, Microwave, Dishwasher, Refrigerator, Washer, Dryer, Disposal, Stainless Steel Appliance(s) | |
| Not in DB | |
| — | |
| — | |
| Storage | |
| Gas Log |
Tax History
| Year | Property Taxes |
|---|---|
| 2016 | $5,709 |
| 2021 | $6,726 |
Contact Agent
Nearby Similar Homes
Nearby Sold Comparables
Contact Agent
Listing Provided By
RE/MAX Suburban







