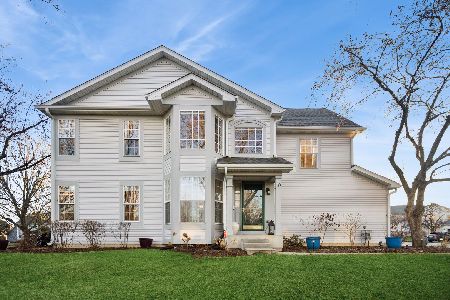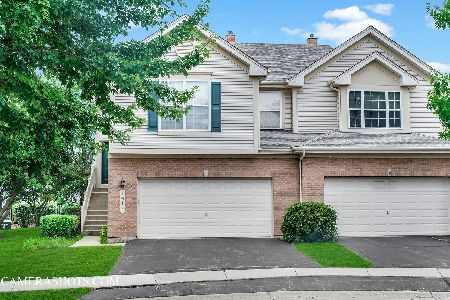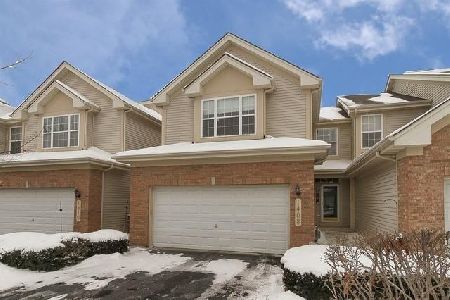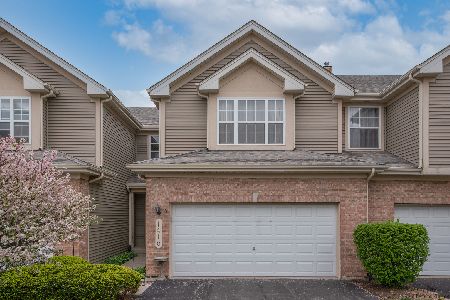1412 Quincy Bridge Court, Bartlett, Illinois 60103
$236,000
|
Sold
|
|
| Status: | Closed |
| Sqft: | 1,870 |
| Cost/Sqft: | $131 |
| Beds: | 3 |
| Baths: | 3 |
| Year Built: | 2002 |
| Property Taxes: | $6,239 |
| Days On Market: | 3621 |
| Lot Size: | 0,00 |
Description
Stunning and expansive end-unit townhome located on private cul-de-sac! Extensive vaulted ceilings! Hardwood floors in family room, kitchen & dining room! Large kitchen with oak cabinets, over-cabinet lighting, eating area & pantry! Spacious living room with fireplace! Master suite with walkin closet, tray ceiling & recessed lighting! Master bath with double-bowl sink, soaking tub & separate shower! White 6-panel doors & trim! Sliders off dining area to deck! Patio area off of large family room area! Finished basement with bar area! Recently painted throughout! New light fixtures! New door hardware! Simply beautiful! NOTE! BARTLETT WAS JUST RANKED #8 IN THE NATION FOR SAFEST SUBURBS TO LIVE IN!!!
Property Specifics
| Condos/Townhomes | |
| 2 | |
| — | |
| 2002 | |
| Full | |
| MADISON | |
| No | |
| — |
| Du Page | |
| Brentwood | |
| 197 / Monthly | |
| Insurance,Exterior Maintenance,Lawn Care,Snow Removal | |
| Public | |
| Public Sewer | |
| 09149370 | |
| 0116203066 |
Nearby Schools
| NAME: | DISTRICT: | DISTANCE: | |
|---|---|---|---|
|
Grade School
Wayne Elementary School |
46 | — | |
|
Middle School
Kenyon Woods Middle School |
46 | Not in DB | |
|
High School
South Elgin High School |
46 | Not in DB | |
Property History
| DATE: | EVENT: | PRICE: | SOURCE: |
|---|---|---|---|
| 30 May, 2012 | Sold | $175,000 | MRED MLS |
| 17 Apr, 2012 | Under contract | $174,900 | MRED MLS |
| — | Last price change | $184,900 | MRED MLS |
| 16 Jan, 2012 | Listed for sale | $214,900 | MRED MLS |
| 14 Apr, 2016 | Sold | $236,000 | MRED MLS |
| 2 Mar, 2016 | Under contract | $244,900 | MRED MLS |
| 26 Feb, 2016 | Listed for sale | $244,900 | MRED MLS |
| 16 Sep, 2022 | Sold | $320,000 | MRED MLS |
| 12 Aug, 2022 | Under contract | $335,000 | MRED MLS |
| 12 Jul, 2022 | Listed for sale | $335,000 | MRED MLS |
Room Specifics
Total Bedrooms: 3
Bedrooms Above Ground: 3
Bedrooms Below Ground: 0
Dimensions: —
Floor Type: Carpet
Dimensions: —
Floor Type: Carpet
Full Bathrooms: 3
Bathroom Amenities: Separate Shower,Double Sink,Soaking Tub
Bathroom in Basement: 1
Rooms: Foyer,Walk In Closet
Basement Description: Finished
Other Specifics
| 2 | |
| Concrete Perimeter | |
| Asphalt | |
| Deck, Patio, End Unit, Cable Access | |
| Cul-De-Sac,Landscaped | |
| 4342 SQ.FT. | |
| — | |
| Full | |
| Vaulted/Cathedral Ceilings, Bar-Wet, Hardwood Floors, First Floor Laundry, First Floor Full Bath, Storage | |
| Range, Microwave, Dishwasher, Refrigerator, Washer, Dryer, Disposal | |
| Not in DB | |
| — | |
| — | |
| Storage | |
| Gas Log |
Tax History
| Year | Property Taxes |
|---|---|
| 2012 | $6,486 |
| 2016 | $6,239 |
| 2022 | $6,972 |
Contact Agent
Nearby Similar Homes
Nearby Sold Comparables
Contact Agent
Listing Provided By
Residential Real Estate Svcs







