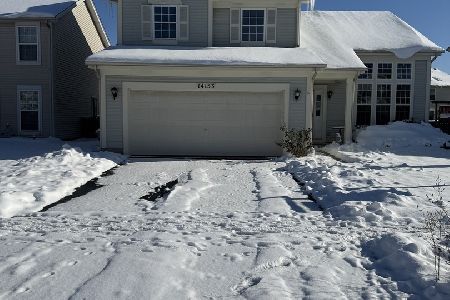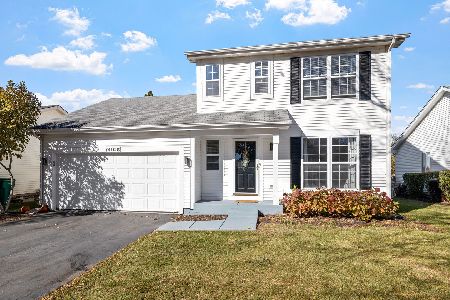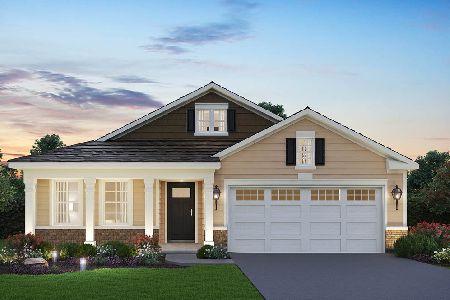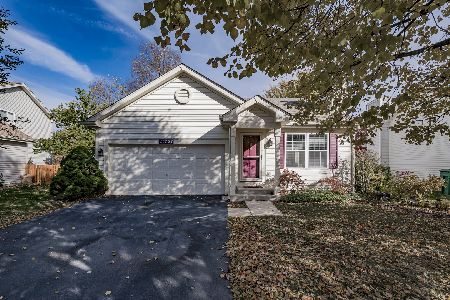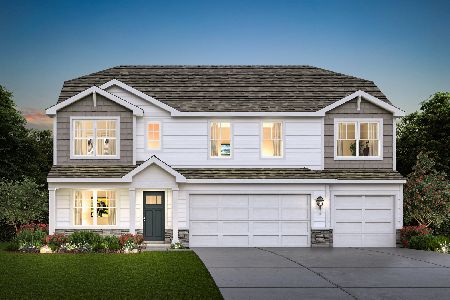14060 Lakeridge Drive, Plainfield, Illinois 60544
$196,500
|
Sold
|
|
| Status: | Closed |
| Sqft: | 2,000 |
| Cost/Sqft: | $105 |
| Beds: | 4 |
| Baths: | 3 |
| Year Built: | 1996 |
| Property Taxes: | $5,031 |
| Days On Market: | 5043 |
| Lot Size: | 0,00 |
Description
This Spectacular Graham Model Home w Outdoor Living has it all! Dual Level Deck, Top 25x13 w Griling area w electric in back. Bottom Deck 25x10 w Above Ground Pool. Great Open floor plan, kitchen w Stainless Steel Appl, Light Oak Cabinets, Corian Sink & Countertops. Master Suite has own private bath, walk-in closet. New Roof, New Siding, New Gutters, Bsmt Finished w Stone Fireplace. 202 Schools, Close to I-55.
Property Specifics
| Single Family | |
| — | |
| — | |
| 1996 | |
| Partial | |
| GRAHAM | |
| No | |
| 0 |
| Will | |
| Lakewood Falls | |
| 48 / Monthly | |
| Insurance | |
| Public | |
| Public Sewer | |
| 08030056 | |
| 0603014040040000 |
Property History
| DATE: | EVENT: | PRICE: | SOURCE: |
|---|---|---|---|
| 13 Jun, 2012 | Sold | $196,500 | MRED MLS |
| 16 Apr, 2012 | Under contract | $210,000 | MRED MLS |
| 29 Mar, 2012 | Listed for sale | $210,000 | MRED MLS |
Room Specifics
Total Bedrooms: 4
Bedrooms Above Ground: 4
Bedrooms Below Ground: 0
Dimensions: —
Floor Type: Carpet
Dimensions: —
Floor Type: Carpet
Dimensions: —
Floor Type: Carpet
Full Bathrooms: 3
Bathroom Amenities: Double Sink
Bathroom in Basement: 0
Rooms: Eating Area,Great Room,Recreation Room
Basement Description: Finished,Crawl
Other Specifics
| 2 | |
| Concrete Perimeter | |
| Asphalt | |
| Deck, Above Ground Pool | |
| — | |
| 60X100 | |
| — | |
| Full | |
| — | |
| Range, Microwave, Dishwasher, Disposal | |
| Not in DB | |
| Sidewalks, Street Lights, Street Paved | |
| — | |
| — | |
| Gas Log |
Tax History
| Year | Property Taxes |
|---|---|
| 2012 | $5,031 |
Contact Agent
Nearby Similar Homes
Nearby Sold Comparables
Contact Agent
Listing Provided By
Coldwell Banker Residential

