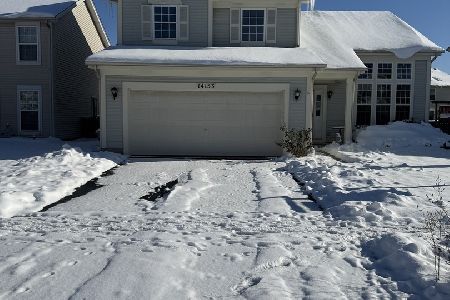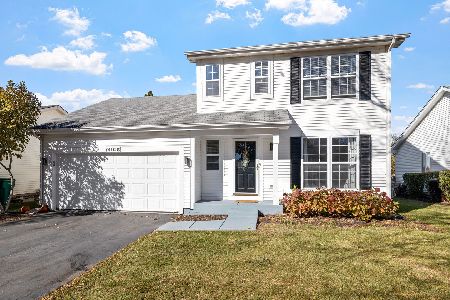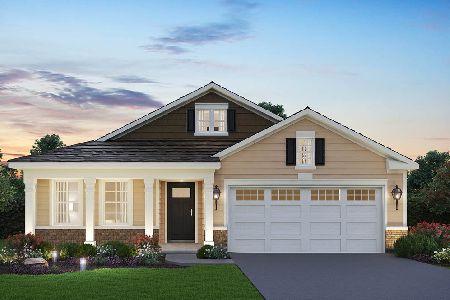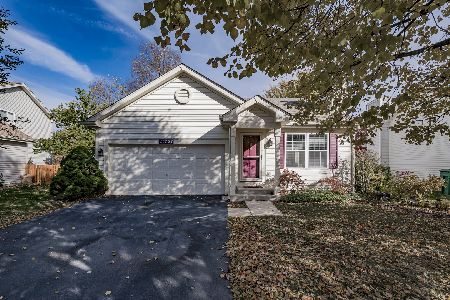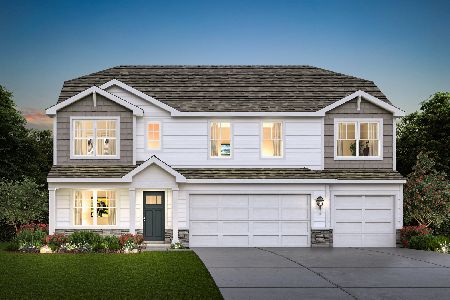14121 Lehigh Drive, Plainfield, Illinois 60544
$207,000
|
Sold
|
|
| Status: | Closed |
| Sqft: | 1,976 |
| Cost/Sqft: | $111 |
| Beds: | 4 |
| Baths: | 3 |
| Year Built: | 1997 |
| Property Taxes: | $5,268 |
| Days On Market: | 4160 |
| Lot Size: | 0,00 |
Description
Clean & bright 2-story w/finished basement! Newer hardwood flrs in living & dining rms~Spacious kitchen offers plenty of cabinets & counter space + sep eating area w/sliding glass door to multi-level deck overlooking fully fenced yard~Fireplace in 1st floor fam rm~Master br suite feat walk-in closet & priv dual vanity bath~Nicely finished bsmt w/wainscoting, sconce & track lighting~2nd flr laundry~Plainfield schools
Property Specifics
| Single Family | |
| — | |
| — | |
| 1997 | |
| Partial | |
| — | |
| No | |
| — |
| Will | |
| Lakewood Falls | |
| 54 / Monthly | |
| None | |
| Public | |
| Public Sewer | |
| 08713204 | |
| 0603014040090000 |
Nearby Schools
| NAME: | DISTRICT: | DISTANCE: | |
|---|---|---|---|
|
Grade School
Lakewood Falls Elementary School |
202 | — | |
|
Middle School
Indian Trail Middle School |
202 | Not in DB | |
|
High School
Plainfield East High School |
202 | Not in DB | |
Property History
| DATE: | EVENT: | PRICE: | SOURCE: |
|---|---|---|---|
| 28 Aug, 2008 | Sold | $240,000 | MRED MLS |
| 20 Jul, 2008 | Under contract | $250,000 | MRED MLS |
| — | Last price change | $259,900 | MRED MLS |
| 6 May, 2008 | Listed for sale | $264,900 | MRED MLS |
| 21 Nov, 2014 | Sold | $207,000 | MRED MLS |
| 17 Oct, 2014 | Under contract | $219,900 | MRED MLS |
| 28 Aug, 2014 | Listed for sale | $219,900 | MRED MLS |
| 14 May, 2015 | Under contract | $0 | MRED MLS |
| 4 Feb, 2015 | Listed for sale | $0 | MRED MLS |
| 12 Nov, 2018 | Under contract | $0 | MRED MLS |
| 15 Oct, 2018 | Listed for sale | $0 | MRED MLS |
Room Specifics
Total Bedrooms: 4
Bedrooms Above Ground: 4
Bedrooms Below Ground: 0
Dimensions: —
Floor Type: Carpet
Dimensions: —
Floor Type: Carpet
Dimensions: —
Floor Type: Carpet
Full Bathrooms: 3
Bathroom Amenities: Double Sink
Bathroom in Basement: 0
Rooms: Recreation Room
Basement Description: Finished,Crawl
Other Specifics
| 2 | |
| Concrete Perimeter | |
| Asphalt | |
| Deck | |
| Fenced Yard | |
| 40X21X102X55X103 | |
| — | |
| Full | |
| Hardwood Floors, Second Floor Laundry | |
| Range, Microwave, Dishwasher, Refrigerator, Washer, Dryer, Disposal | |
| Not in DB | |
| Sidewalks, Street Lights | |
| — | |
| — | |
| Wood Burning, Gas Log, Gas Starter |
Tax History
| Year | Property Taxes |
|---|---|
| 2008 | $5,122 |
| 2014 | $5,268 |
Contact Agent
Nearby Similar Homes
Nearby Sold Comparables
Contact Agent
Listing Provided By
RE/MAX Professionals Select

