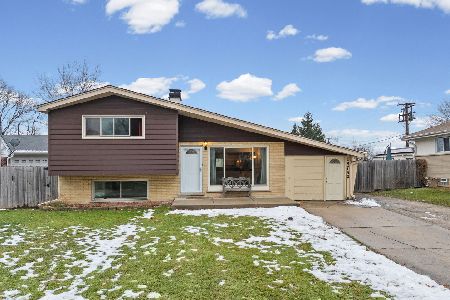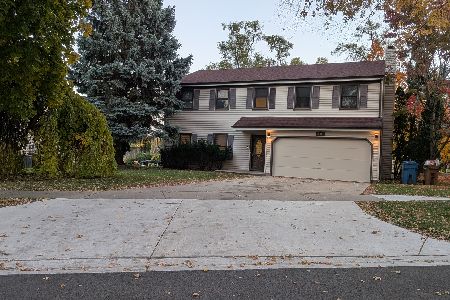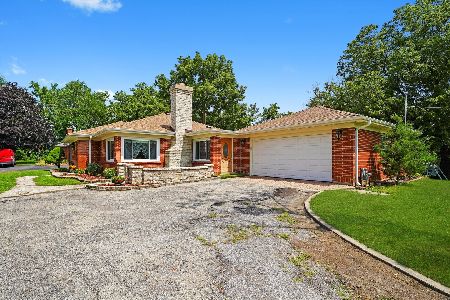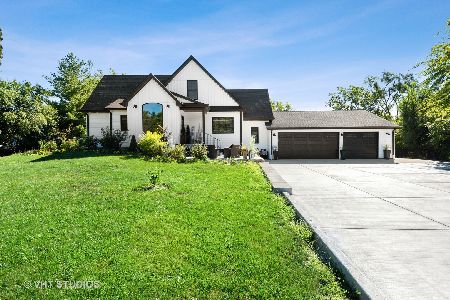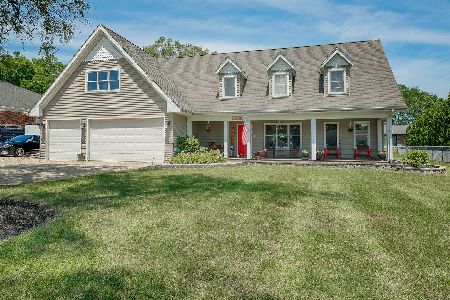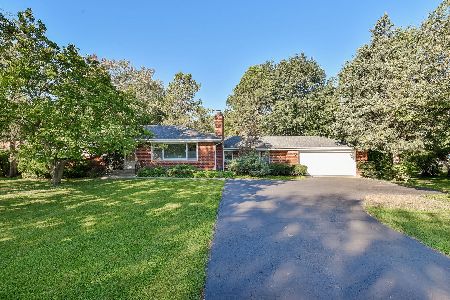1407 Glenrise Avenue, Glen Ellyn, Illinois 60137
$283,000
|
Sold
|
|
| Status: | Closed |
| Sqft: | 1,489 |
| Cost/Sqft: | $195 |
| Beds: | 3 |
| Baths: | 1 |
| Year Built: | 1957 |
| Property Taxes: | $6,829 |
| Days On Market: | 3587 |
| Lot Size: | 0,46 |
Description
Spacious updated mid century brick ranch in area of new construction. Huge family room addition with vaulted ceiling. Updated main bath. Easy to finish/add additional full bath in basement -toilet already in. Kitchen has brand new SS appliances. Breakfast bar open to family room. Living Room with fireplace and hardwood floors. New light fixtures and ceiling fan. Fresh paint in today's colors throughout the home. Hardwood floors in 2 bedrooms. Decorative fireplace in basement. Great play space, storage too. Almost a half acre lot. Huge garage- 720 sq ft. Oversized and deep! Room for Toys???!!! Unincorporated with lower taxes, but Lake Michigan water and public sewer. Glen Ellyn Park district and Glen Ellyn Schools- Forest Glen Grade School, Hadley Jr High and Glenbard West!!! Close to Village, train, shopping and much more!!
Property Specifics
| Single Family | |
| — | |
| — | |
| 1957 | |
| Full | |
| — | |
| No | |
| 0.46 |
| Du Page | |
| — | |
| 0 / Not Applicable | |
| None | |
| Lake Michigan | |
| Public Sewer | |
| 09182361 | |
| 0502211017 |
Nearby Schools
| NAME: | DISTRICT: | DISTANCE: | |
|---|---|---|---|
|
Grade School
Forest Glen Elementary School |
41 | — | |
|
Middle School
Hadley Junior High School |
41 | Not in DB | |
|
High School
Glenbard West High School |
87 | Not in DB | |
Property History
| DATE: | EVENT: | PRICE: | SOURCE: |
|---|---|---|---|
| 12 Aug, 2016 | Sold | $283,000 | MRED MLS |
| 14 Jun, 2016 | Under contract | $289,900 | MRED MLS |
| — | Last price change | $299,900 | MRED MLS |
| 1 Apr, 2016 | Listed for sale | $299,900 | MRED MLS |
Room Specifics
Total Bedrooms: 3
Bedrooms Above Ground: 3
Bedrooms Below Ground: 0
Dimensions: —
Floor Type: Hardwood
Dimensions: —
Floor Type: Other
Full Bathrooms: 1
Bathroom Amenities: —
Bathroom in Basement: 0
Rooms: Utility Room-Lower Level
Basement Description: Unfinished,Crawl
Other Specifics
| 2 | |
| Concrete Perimeter | |
| — | |
| Patio, Storms/Screens | |
| Wooded | |
| 19,893 | |
| — | |
| None | |
| Vaulted/Cathedral Ceilings, Hardwood Floors, First Floor Bedroom, First Floor Full Bath | |
| Range, Microwave, Dishwasher, Refrigerator, Washer, Dryer, Stainless Steel Appliance(s) | |
| Not in DB | |
| — | |
| — | |
| — | |
| Wood Burning |
Tax History
| Year | Property Taxes |
|---|---|
| 2016 | $6,829 |
Contact Agent
Nearby Similar Homes
Nearby Sold Comparables
Contact Agent
Listing Provided By
Baird & Warner

